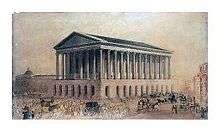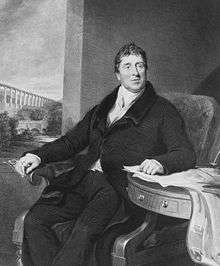1834 in architecture
The year 1834 in architecture involved some significant architectural events and new buildings.
| |||
|---|---|---|---|
|
Buildings and structures
|
Events
- October 16 – Burning of Parliament: Much of the Palace of Westminster in London is destroyed by fire. Augustus Pugin is among the witnesses.
- The Institute of British Architects in London, predecessor of the Royal Institute of British Architects, is formed.
Buildings and structures
Buildings opened
- August 30 – The Alexander Column, Saint Petersburg, Russia, designed by Auguste de Montferrand, is unveiled.
- October 7 – Birmingham Town Hall in Birmingham, England, designed by Joseph Hansom and Edward Welch, is opened for the start of the Music Festival, already delayed by a year because of lack of funds.[1]
Buildings completed
- De Zwaluw, Hoogeveen, smock mill, Netherlands, built for Lucas Quirinus Robaard and Karsjen Meeuwes Steenbergen.[2]
- Gurgi Mosque, Tripoli, Libya.
- Final reconstruction of the Presidential Palace, Vilnius, Lithuania, by Vasily Stasov.
- Reconstruction of the Narva Triumphal Arch in Saint Petersburg in stone by Vasily Stasov.
Awards
- Grand Prix de Rome, architecture: Paul-Eugène Lequeux.
Births
- March 11 – E. W. Pugin, English ecclesiastical architect (d. 1875)
- March 24 – William Morris, English artist, writer and conservationist (d. 1896)
- April 5 – Robert Rowand Anderson, Scottish architect (d. 1921)
- April 7 – Alfred B. Mullett, English-born American architect (d. 1890)
- May 23 – Jānis Frīdrihs Baumanis, Latvian architect (d. 1891)
- August 2 – Frédéric Bartholdi, French sculptor (d. 1904)
- Date unknown – Giorgio Costantino Schinas, Maltese architect and civil engineer (d. 1894)
Deaths
- September 2 – Thomas Telford, Scottish-born stonemason, architect and civil engineer (b. 1757)
- September 5 – Thomas Lee, English architect (b. 1794)
gollark: Well, the problem is extremely obvious?
gollark: More context would be useful.
gollark: Well, there's no reason that shouldn't be possible.
gollark: What is it being called from?
gollark: Great!
References
- Dixon, Roger; Muthesius, Stefan (1985) [1978]. "Monumental Public Architecture". Victorian Architecture. World of Art. London: Thames & Hudson. p. 148.
- "Geschiedenis" (in Dutch). De Hollandsche Molen. Retrieved 2009-09-10.
This article is issued from Wikipedia. The text is licensed under Creative Commons - Attribution - Sharealike. Additional terms may apply for the media files.

