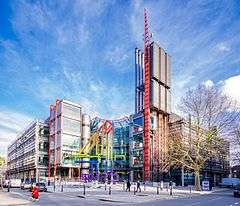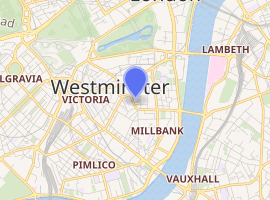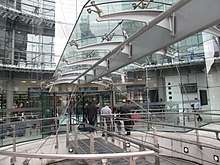124 Horseferry Road
124 Horseferry Road is the headquarters for the British television broadcaster, Channel 4. It is located in the City of Westminster, London and includes 100 residential apartments. The building was opened on 6 July 1994 and was designed by the Richard Rogers and Partners.
| 124 Horseferry Road | |
|---|---|
Channel 4 Headquarters building | |
 Channel 4 Headquarters with the Big 4 sculpture in the foreground | |

| |
| General information | |
| Architectural style | High-tech architecture |
| Location | City of Westminster |
| Address | Channel Four Television, 124-126 Horseferry Road, London SW1P 2TX |
| Coordinates | 51°29′45.4″N 0°7′58.6″W |
| Construction started | 1990 |
| Opened | 6 July 1994 |
| Cost | £38,500,000 |
| Owner | Channel Four Television Corporation |
| Height | |
| Antenna spire | 43 m (141 ft)[1] |
| Roof | 37 m (121 ft)[1] |
| Technical details | |
| Floor count | 4 |
| Floor area | 15,000 m2 (160,000 sq ft) |
| Design and construction | |
| Architecture firm | Richard Rogers and Partners Project Architects:[2] John Young (Project Partner) Mark Darbon (Project Lead) Richard Rogers Graham Stirk Mike Davies Mike Fairbrass Stephen Light Avtar Lotay John Lowe Andrew Morris Stephen Spence Martin White |
| Structural engineer | Arup Group |
| Quantity surveyor | Davis Langdon & Everest / Mott Green Wall |
Design and construction

After a selection process during the autumn of 1990, Channel 4 invited three architectural firms to take part in a competition to design their 15,000 m2 (160,000 sq ft) headquarters building on the south-eastern corner of Chadwick Street and Horseferry Road in a mixed development area of Westminster.[3][4] The site consisted of an abandoned 10 m (33 ft) deep basement of a proposed 1970's post office building.[4] The architectural brief also incorporated a requirement for a residential development of two blocks of flats including 100 apartments, an underground car park and a small public landscaped park.[3][4] The three firms chosen were Bennetts Associates, Richard Rogers and Partners and James Stirling.[3]
The Richard Rogers Partnership was chosen from the shortlist. This was the first major building that they had designed since the Lloyd's building (1978-1986).[5] Construction of the building began in 1990 and was completed in 1994. It was built on a design and build basis. The building consists of two four-storey office blocks that are connected to a central entrance block in an L shape.[4] The entrance has a concave glazed wall.[6] The building is finished in grey steel cladding, which is perforated by red-ochre steel struts. John Young, the project architect, said that the colour was "taken from a paint sample provided by the City of San Francisco: it is the same colour as the Golden Gate Bridge".[5]
See also
Awards and nominations
References
- "Channel 4 Television Headquarters". skyscrapernews.com. Retrieved 2017-09-04.
- "Channel 4". Rogers Stirk Harbour + Partners. Retrieved 2017-09-04.
- "Channel 4 Headquarters, Horseferry Road" (PDF). Bennetts Associates. Retrieved 2017-09-04.
- "Description of Channel 4 HQ". buildington.co.uk. Retrieved 2017-09-04.
- "Through a glass, imaginatively: Richard Rogers' headquarters for Channel 4 mirrors its innovative style of programming, says Jonathan Glancey". The Independent. Retrieved 2017-09-04.
- "Channel 4 Building - Horseferry Road, London, UK". manchesterhistory.net. Retrieved 2017-09-04.
External links
