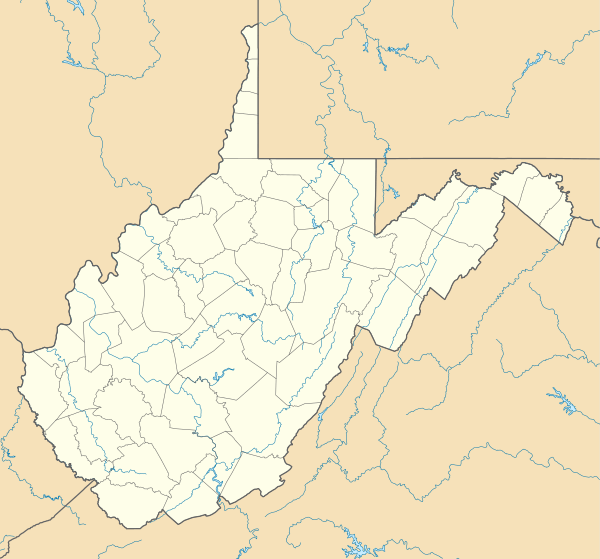Strayer-Couchman House
Strayer-Couchman House, also known as the Couchman House or Susan Couchman House, is a historic home located near Martinsburg, Berkeley County, West Virginia. It was built about 1850, and is a two-story, "L"-shaped, clapboard sided log house in the Greek Revival style. It has a gable roof and a one-story, one bay, period entrance porch with a flat roof. The oldest section of the rear ell was built about 1810 and connected to the main house between 1860 and 1880.[2]
Strayer-Couchman House | |
  | |
| Location | Warm Springs Rd. east of Martinsburg, near Martinsburg, West Virginia |
|---|---|
| Coordinates | 39°26′32″N 77°54′13″W |
| Area | 0.5 acres (0.20 ha) |
| Built | 1810 |
| Architectural style | Greek Revival |
| NRHP reference No. | 94001291 [1] |
| Added to NRHP | November 21, 1994 |
It was listed on the National Register of Historic Places in 1994.[1]
References
- "National Register Information System". National Register of Historic Places. National Park Service. March 13, 2009.
- Michael Gioulis and Don C. Wood (June 1994). "National Register of Historic Places Inventory Nomination Form: Strayer-Couchman House" (PDF). State of West Virginia, West Virginia Division of Culture and History, Historic Preservation. Retrieved 2011-06-02.
This article is issued from Wikipedia. The text is licensed under Creative Commons - Attribution - Sharealike. Additional terms may apply for the media files.
