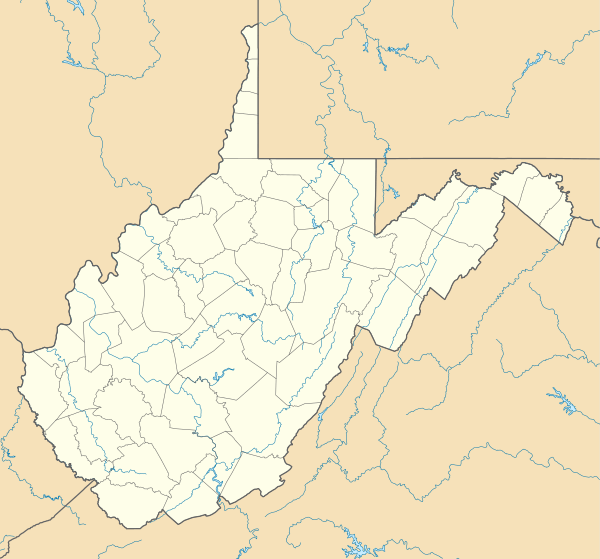Henry J. Seibert II House
Henry J. Seibert II House, also known as "Seibert Villa," is a historic home located near Martinsburg, Berkeley County, West Virginia. It was built in 1867, and is a two-story, "L"-shaped brick dwelling in the Late Greek Revival-style. It measures 36 feet wide by 76 feet long and sits on a stone foundation. It features a three bay, one story hip roof porch added about 1890. Also on the property are two contributing outbuildings.[2]
Henry J. Seibert II House | |
  | |
| Location | Off WV 45, near Martinsburg, West Virginia |
|---|---|
| Coordinates | 39°26′11″N 78°0′43″W |
| Area | 1 acre (0.40 ha) |
| Built | 1867 |
| Architect | Henry J. Seibert, II |
| Architectural style | Greek Revival |
| NRHP reference No. | 85001526 [1] |
| Added to NRHP | July 8, 1985 |
It was listed on the National Register of Historic Places in 1985.[1]
References
- "National Register Information System". National Register of Historic Places. National Park Service. March 13, 2009.
- Frances D. Ruth (September 1984). "National Register of Historic Places Inventory Nomination Form: Henry J. Seibert II House" (PDF). State of West Virginia, West Virginia Division of Culture and History, Historic Preservation. Retrieved 2011-06-02.
This article is issued from Wikipedia. The text is licensed under Creative Commons - Attribution - Sharealike. Additional terms may apply for the media files.
