Zwinger (Dresden)
The Zwinger (German: Dresdner Zwinger, IPA: [ˈdʁeːzdnɐ ˈt͡svɪŋɐ]) is a palatial complex with gardens in Dresden, Germany. Designed by architect Matthäus Daniel Pöppelmann, it is one of the most important buildings of the Baroque period in Germany. Along with the Frauenkirche, the Zwinger is the most famous architectural monument of Dresden.
| Zwinger | |
|---|---|
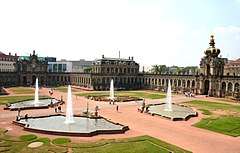 | |
%26groups%3D_1c2c63af1dba2d05c0b238d3883a9c8fa69cfe2c.svg)
| |
| General information | |
| Architectural style | Neo-renaissance, Baroque |
| Location | Dresden, Germany |
| Construction started | 1710 |
| Completed | 1728 |
| Client | Augustus II the Strong |
| Owner | Free State of Saxony |
| Design and construction | |
| Architect | Matthäus Daniel Pöppelmann |
| Other designers | Balthasar Permoser |
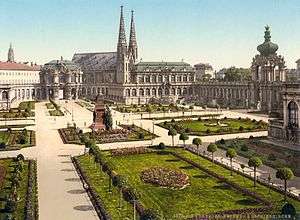
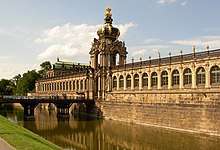
The name Zwinger goes back to the name used in the Middle Ages for a fortress part between the outer and inner fortress walls, even though the kennel no longer had a function corresponding to the name at the start of construction.
The kennel was built in 1709 as an orangery and garden as well as a representative festival area. Its richly decorated pavilions and the galleries lined with balustrades, figures and vases testify to the splendor during the reign of Augustus the Strong, King of Poland and Elector of Saxony. In the original conception of the elector, the kennel was the forecourt of a new castle provided that the place should take up to the Elbe; Therefore, the kennel remained undeveloped on the Elbe side (provisionally closed with a wall). The plans for a new castle were abandoned after the death of Augustus the Strong, and with the departure from the Baroque period, the Zwinger initially lost importance. It was only over a century later that the architect Gottfried Semper completed it with the Semper Gallery towards the Elbe.
The Sempergalerie, opened in 1855, was one of the most important German museum projects of the 19th century and made it possible to expand the use of the Zwinger as a museum complex, which had grown under the influence of time since the 18th century. The Bombing of Dresden on February 13 and 14, 1945 hit the kennel extensively and led to extensive destruction. Since the reconstruction in the 1950s and 1960s, the Gemäldegalerie Alte Meister (Old Masters Picture Gallery), the Dresden Porcelain Collection (Dresdener Porzellansammlung) and the Mathematisch-Physikalischer Salon (Royal Cabinet of Mathematical and Physical Instruments). The original intended use as an orangery, garden and as a representative festival area has taken a back seat; the latter continues to be cultivated with the performance of music and theater events.
Current inner city location
The Zwinger covers an area on the northwestern edge of the Innere Altstadt ("inner old town") that is part of the historic heart of Dresden. It is located in the immediate vicinity of other famous sights, including Dresden Castle and the Semperoper. The Zwinger is bounded by Sophienstraße in the southeast, Postplatz in the south, Ostra-Allee in the southwest, the Am Zwingerteich road in the northwest and Theatre Square (Theaterplatz) in the east. Nearby buildings include the Dresden State Theatre to the southwest, the Haus am Zwinger to the south, the Taschenbergpalais hotel to the southeast, the west wing of the palace with its Green Vault to the east, the Altstädtische Hauptwache to the northeast, the Semper Opera to the north and the former royal stables to the northwest. Within view lie the Catholic Court Church and the Italian Village in Theatre Square, the Wilsdruffer Kubus on Postplatz and the Duchess Garden with the remnants of the former orangery building in the west. The terraced banks of the Elbe river are located 200 metres northeast of the Zwinger.
History
Origin of the name
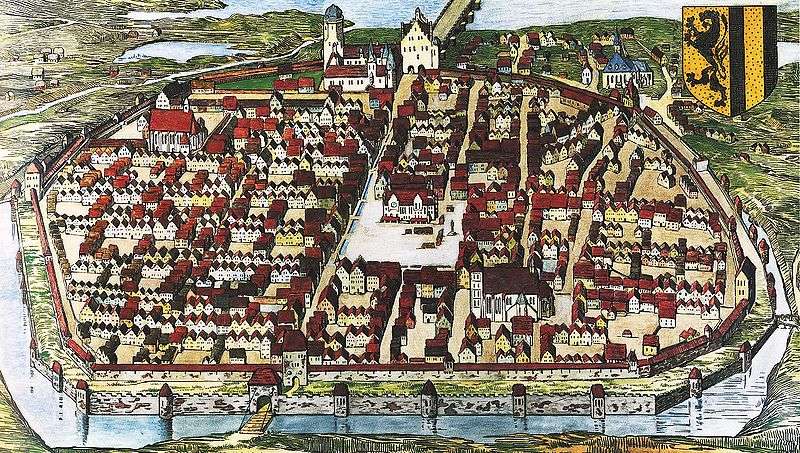
The name Zwinger goes back to the common medieval German term for that part of a fortification between the outer and inner defensive walls, or "outer ward". Archaeological evidence indicates that the construction of the first city wall took place in the last quarter of the 12th century. A documentary entry as civitas in 1216 points to the existence of an enclosed Dresden Fortification at that time. In 1427, during the Hussite Wars, work began on strengthening the city's defences and they were enhanced by a second – outer – wall. These improvements began near the Wildruffer Tor gate. Step by step the old moat had to be filled in and moved. The area between the two walls was generally referred to as the Zwinger and, in the vicinity of the castle, was utilised by the royal court at Dresden for garden purposes. The location of the so-called Zwingergarten from that period is only imprecisely known to be between the fortifications on the western side of the city.[1][2] Its extent varied in places as a result of subsequent improvements to the fortifications and is depicted differently on the various maps.
This royal Zwingergarten, a garden used to supply the court, still fulfilled one of its functions, as indicated by the name, as a narrow defensive area between the outer and inner defensive walls. This was no longer the case when work on the present-day Zwinger palace began in the early 18th century, nevertheless the name was transferred to the new building. Admittedly the southwestern parts of the building of the baroque Dresden Zwinger including the Kronentor gate stand on parts of the outer curtain wall that are still visible today; but there is no longer any trace of the inner wall.[3]
Early urban spatial development later in the kennel area
Up until well into the 16th century, the area of today's kennel complex was still outside the city fortifications . From 1569, the master builder Rochus Quirin Graf von Lynar , who came from the region around Florence , had major elaborations and new buildings carried out on the fortifications west of the old castle for the Elector August . The master builder carried out part of the work until 1572. It turned out that it is advantageous to move the Weißeritz arm, which flows into the Elbe and touches the site . Thereupon Lynar renewed his plans until 1573 and proposed river bed work and the construction of an additional oneBastion before. The Luna bastion was built to the west of the castle . The later Zwinger building in the Baroque style was located on the site. Lynar transferred the management of the necessary field work to the master witness Paul Buchner and the witness manager Andreas Hesse. The wooden model he created in 1574 later came into the collections of the Green Vault
Conditioning of the kennel garden
The first steps in a kennel garden undertook elector Moritz when he such a system modeled after the Prague Castle Gardens caused by its Hofgärtner Nicolaus Fuchs 1549th The elector, together with his wife Anna, is considered the founder of Saxon horticulture. His knowledge of horticulture is documented, among other things, in his decree "... to improve the soil in the kennel and tree garden to create the mud and the good soil from the lake at the Jacob Hospital in the gardens of the last building (meaning the Dresden fortifications)." [5]
Moritz 'successor, the electors Christian I and Christian II , promoted the development of the gardens on the ramparts and had new paths and beds with stone enclosures created in the kennel garden. [6] The court's great sympathy for horticulture under the reign of Elector Johann Georg II promoted the cultivation of various types of fruit. A chronicler of the time noted: "... also in the so-called Zwinger garden, located behind the electoral residentz castle within the fortification, to find many varieties of Feygen trees, some of which hold a complete man's weight on the trunk, which give wonderful and superfluous fruits ".
Early development of the city in the area of the Zwinger
Until well into the 16th century, the area of the present-day Zwinger complex was still outside the city fortifications. Close by ran an old stretch of the Weißeritz river that no longer exists, which emptied into the Elbe by the Old Castle. In 1569, major work began on redevelopment and new buildings by the fortifications west of the castle based on plans by master builder, Rochus Quirin, Count of Lynar, who came from Florence. The embankments needed in the area of the river confluence proved to be a major challenge. In spring 1570 the Weißeritz caused severe flood damage at an embankment, which hampered the building project for a short time. Then, in 1572, the rebuilding work by the fortifications came to a temporary halt.[4]
The establishment of the kennel under August the Strong
The reign of Elector Friedrich August I (Augustus the Strong) is associated with an intensive structural development of the city of Dresden. At the beginning of his reign in 1694, the Dresden buildings were characterized by wooden architecture. Already the Cavalier tour he had previously undertaken through Europe from 1687 to 1689 left many impressions and encouraged him to shape his city with a new architectural image in such a way that it corresponded to the great models in France and Italy. In this way, he particularly relied on the artistic and planning influence of French and Italian experts. One of his main achievements is the change in the cityscape through representative stone buildings and generously planned gardens. The castle fire of 1701 strengthened his efforts to expand the residence and the city, which at that time had 30,000 inhabitants . Friedrich August I paid great attention to the kennel project through the experience he had gained during his travels.
Concrete initial considerations led as early as 1701 to a plan called the "first project", which provided for a new castle with gardens and courtyards. The old orangery or kennel garden seemed out of date and no longer suited to needs. Impressions that he collected as a child at the courtly "comedy games", in which he appeared as a gardener's servant, could have had a certain influence on the elector's inclinations. [8] The oldest preserved plan comes from the court architect Marcus Conrad Dietzeand bears the title “Ground and elevator plan from the castle to Dresden, is from Sr. Kgl. Your Majesty and Churfürstl. Relief of Saxony invented and arranged himself and was made by dero Architekten Dietzen in 1703 ”. It contains an architecturally designed pleasure garden on an old bastion ("to the sharp corner") of the former fortification. [9] The art historian Gurlitt describes the intentions of the electors in the area of this old bastion as a "system of a court of honor" with the possibility to use for celebrations. [10]
The building history of the baroque kennel began in 1709 when, on behalf of Augustus the Strong, a semicircular fairground flanked by wooden buildings was built to the west of the palace, in the area of today's Theaterplatz. This impressive but weather-resistant wooden structure remained until 1714 and anticipated the function of the later kennel. [11]
Work on the arch galleries, the nymph pool and the wing of the building that later became the Mathematical-Physical Salon began in 1711. The state architect Matthäus Daniel Pöppelmann and the sculptor Balthasar Permoser were commissioned with this demanding project . Other experienced specialists in sculpture worked under Permoser, such as Johann Benjamin Thomae , Paul Heermann , Johann Christian Kirchner , Johann Matthäus Oberschall and Johann Joachim Kretzschmar from Zittau. [12]
Pöppelmann visited various European cities in preparation for and during the execution of the kennel construction in order to include project-related incentives and comparative impressions with his own architectural studies. In 1710 he traveled to Rome and Naples via Prague , Vienna and Florence at the expense of his client . The Elector decreed on January 4, 1710, "... that the master builder Pöppelmann should go to Vienna and Rome afterwards to see the current style of building both at palaces and gardens, ...". In Prague he studied the bold baroque buildings of Christoph Dientzenhofer ( St. Nikolaus on the Lesser Town and theAbbey church in Breunau). [13] In 1715 Pöppelmann went to France for the purpose of current architectural studies. In addition to the Palace and Park of Versailles, he visited numerous other destinations, including the Saint-Cloud Palace park with the water features by André Le Nôtre . He had also created the Versailles Park and, as the chief garden architect of Louis XIV, was a specialist authority in the contemporary art of horticulture. Pöppelmann's impressions in the pleasure park of Marly-le-Roi had a not insignificant influence on the expansion plans of the Dresden Zwinger because the architect Jules Hardouin-Mansarthad built an extensive complex of water features there. Pöppelmann's return journey was via the Netherlands (Rotterdam, Delft, Leiden, Haarlem and Amsterdam). At Apeldoorn he visited Het Loo Castle , which has long wings and pavilion-like corner buildings. The kennel shows similar structures. [14]
The planning of the wall pavilion is said to have been completed in 1715; construction started a year later. In 1717 the Elector wanted the work to be speeded up because his son's wedding was approaching. Great efforts have been made to complete what is probably the most demanding area of kennel construction. [15] In 1719, the construction work reached a preliminary conclusion on the kennel. The festivities scheduled for this year on the occasion of the wedding of the elector's son Friedrich August II with Maria Josepha of Austria required a festival area. The new building was prepared for this and the unfinished areas were covered with temporary cladding and decorations. The Electoral Court celebrated this on September 15, 1719 Festival of the four elements in the kennel. [16] Further expansion was still going on until the 1728th
The first pavilions and galleries on the wall side served as an orangery. Then the wings of the south side were built, and in 1722 the buildings on the east side. The north side remained undeveloped because the elector planned the expansion with a second courtyard and the connection to a new castle. To close this unfinished page, an arcade-like backdrop wall was created in the summer of 1722 as an interim solution. The plans for the new castle were never sufficient for the king, Pöppelmann's designs became more and more limited, in the end it was to be a series of no less than seven spacious castle courtyards, of which the kennel itself would only have been the forecourt of one of the side axes; accordingly, the most magnificent residence in Central Europe should have been built here. The lack of money, which always caused the king to postpone the start of construction, was not only due to the complications in the Great Northern War and in the constitutional structure with the participation rights of the provinces , but also in the focus that August the Strong attached to the costly court festivals, which for him were not primarily distraction, but allegorical performances for the nobility and the people, which underlined his claim to rule , the integrated and disciplined [17] (see also: Flowering of Art, Culture and Courtly Pleasures ) . The kennel still announces the shine of these days.
To design the area enclosed by the buildings and to maintain the courtyard, Elector Friedrich August I had green areas with exotic plants and orange trees laid out on the 204 by 116 meter area. Sculptors, including Balthasar Permoser, created sculptures to beautify the buildings. In 1728, the complex made of Elbe sandstone with its carillon pavilion and arch gallery was provisionally completed. Because the baroque kennel did not offer sufficient space for the horticultural maintenance work and this economic area was not compatible with the representative purpose, the elector had a large orangery built in the electoral garden in 1728, which was later followed by a second structure. The gardening care and breeding work could be done there. The buildings also served as a wintering place for the large number of sensitive plants.
Since invoices from the construction period have only survived occasionally, the construction costs of the kennel can only be estimated. Hermann Heckmann considers an amount of 900,000 thalers to 1726 realistic. [19]

Early history

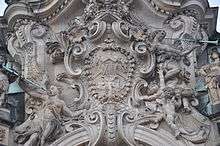
Augustus the Strong, King of Poland and Elector of Saxony, returned from a grand tour through France and Italy in 1687–89, just at the moment that Louis XIV moved his court to Versailles. On his return to Dresden, having arranged his election as King of Poland (1697), he wanted something similarly spectacular for himself. The fortifications were no longer needed and provided readily available space for his plans. The original plans, as developed by his court architect Matthäus Daniel Pöppelmann before 1711, covered the space of the present complex of palace and garden, and also included as gardens the space down to the Elbe river, upon which the Semperoper and its square were built in the nineteenth century.
The Zwinger was designed by Pöppelmann and constructed in stages from 1710 to 1728. Sculpture was provided by Balthasar Permoser. The Zwinger was formally inaugurated in 1719, on the occasion of the electoral prince Frederick August’s marriage to the daughter of the Habsburg emperor, the Archduchess Maria Josepha. At the time, the outer shells of the buildings had already been erected and, with their pavilions and arcaded galleries, formed a striking backdrop to the event. It was not until the completion of their interiors in 1728, however, that they could serve their intended functions as exhibition galleries and library halls.
The death of Augustus in 1733 put a halt to the construction because the funds were needed elsewhere. The palace area was left open towards the Semperoper square (Theatre Square) and the river. Later the plans were changed to a smaller scale, and in 1847–1855 the area was closed by the construction of the gallery wing now separating the Zwinger from the Theatre Square. The architect of this building, later named Semper Gallery, was Gottfried Semper, who also designed the opera house.
Destruction and rebuilding

.jpg)
The building was mostly destroyed by the carpet bombing raids of 13–15 February 1945. The art collection had been previously evacuated, however. Reconstruction, supported by the Soviet military administration, began in 1945; parts of the restored complex were opened to the public in 1951. By 1963 the Zwinger had largely been restored to its pre-war state.
See also
- Pillnitz Castle – Summer residence of the electors and kings of Saxony
- Moritzburg Castle – Hunting lodge of the electors and kings of Saxony
- List of castles in Saxony
- List of Baroque residences
References
- Gurlitt: Kunstdenkmäler Dresdens, H. 2, p. 313
- Otto Richter: Verfassungsgeschichte der Stadt Dresden. Volume One. Dresden 1885, p. 8–9
- Dehio, Dresden, 2005. p. 52
- Gurlitt: Kunstdenkmäler Dresdens, H. 2, p. 327–328
External links
| Wikimedia Commons has media related to Dresdner Zwinger. |