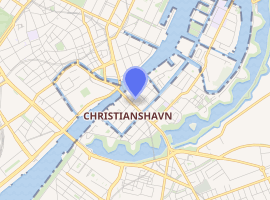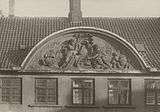Strandgade 24
The Strandgade 24 is a listed Neoclassical townhouse located on Strandgade in Copenhagen, Denmark.
| Strandgade 24 | |
|---|---|
The building seen from across the street | |

| |
| General information | |
| Architectural style | Neoclassical |
| Location | Copenhagen, Denmark |
| Country | Denmark |
| Coordinates | 55°40′26″N 12°35′23″E |
| Completed | 1769 |
| Design and construction | |
| Architect | Unknown |
History

The site was acquired by count Jens Sparre in 1623 and he constructed a two-storey building on it in around 1630. The deep lot continued all the way to Kongensgade on the other side of the block but its rear end was sold off in 1836. The neighbouring Cort Adeler House at No. 22 was until 1743 part of the same property.
Strandgade 24 was in 1748 acquired by Franz Fæddersens who worked for the Danish Asiatic Company on the other side of the street. He heightened the building with one floor.[1]
In 1790, the house was acquired by Charles August Selby, an Englishman who had settled in Copenhagen in 1753 and set up his own trading company in 1777.[2]
Georg V. A. Heinricy (1796–1869) founded a bakery in the building from 1928. It remained in the hands of the family until 1911 when it was acquired by H. P. Wittenkamp. The Wittenkamp family operated it under the name H. P. Wittenkamp & Søn until the 1970s.[3]
The architects H. Christiansen and Jens Ladegaard undertook a renovation of the building in 1988-1989 which received an award from the City of Copenhagen.
Architecture
The house is seven bays wide. The façade is dominated by a rounded pediment with a relief of Mercury and Neptune, representing trade and seafaring. The rounded pediment matches the similar feature on the Danish Asia Company's former headquarters on the other side of the street.
The building owes much of its appearance to an adaption undertaken by Fædersen in the years after 1743. He heightened the building by one storey and also added the rounded pediment as well as the two flanking dormers. The rounded pediment matches the similar feature on the Danish Asia Company's former headquarters on the other side of the street. It features a relief of Mercury and Neptune, representing trade and seafaring. The relief is attributed to I. C. Petzhold. The building's Rococo-style main staircase was installed by Fædersen.
The secondary staircase to the rear dates from the 1940s. The rustication on the ground floor the secondary cornice and the niche under the window of the central bay on the first floor date from 1864. The rear and cross wings were also built for Fæddersen. The wall towards No. 22 was constructed when this part of the property was sold off in 1743.
References
- "Strandgade 24". indenforvoldene.dk (in Danish). Retrieved 13 September 2015.
- "Strandgade". christianshavnernet.dk (in Danish). Retrieved 13 September 2015.
- "M. HEINRICY´s ENKE". coneliand.dk (in Danish). Retrieved 1 February 2020.