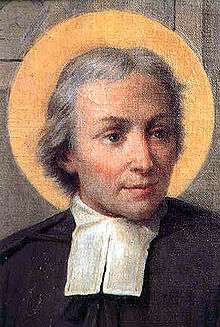St. La Salle Hall
St. La Salle Hall is an H-shaped four-storey structure built in neoclassical style in the Philippines. It was built from 1920 to 1924 to serve as the new campus of De La Salle College (De La Salle University) due to lack of space of the previous campus in Paco, Manila, and to accommodate its increasing student population. It served as the grade school and high school building back when the college was still offering those levels.
| St. La Salle Hall | |
|---|---|
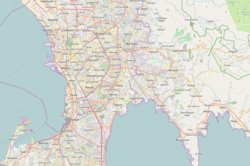 Location within Manila | |
| General information | |
| Type | Classroom, office, chapel and convent space |
| Architectural style | Neoclassical[1] |
| Location | De La Salle University, 2401 Taft Avenue Malate, Manila, Philippines |
| Coordinates | 14°33′51.5″N 120°59′37.5″E |
| Named for | St. Jean-Baptiste de la Salle |
| Groundbreaking | 1920 |
| Completed | 1924[2] |
| Renovated | 1948 |
| Design and construction | |
| Architect | Tomás Mapúa[3] |
Originally built as a three-storey structure, a fourth level was added in the 1990s for the residence of the De La Salle Brothers.[4] The ground floor houses the College of Business.[5] Meanwhile, the second floor of the St La Salle Hall houses the Chapel of the Most Blessed Sacrament.
The structure was severely damaged during the liberation of Manila in World War II. Numerous civilians took refuge in the building for protection. Restoration of the building after the war took two years and cost ₱246,883 (US$5,720).[6] Retrofitting has undergone in the building since January 2011, and is planned to be completed by 2012.[4][7]
The LaSallian, the official student newspaper of the university, identifies it as "DLSU's most historic building."[8] It is the only Philippine structure featured in the book 1001 Buildings You Must See Before You Die: The World’s Architectural Masterpieces published by Quintessence Editions Ltd. in 2007.[3]
History
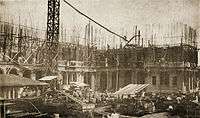
Selection of the site
Due to the lack of space in the campus at Paco, the transfer of De La Salle College to Taft Avenue was decided. The new 30,300-sq m site in Malate, worth ₱55,500 (US$1,270),[6] was acquired through a ₱45,500-loan (US$1,050).[6] The estimated cost of the construction of building in the site was ₱200,000 (US$46,400). The reason for the selection of the site was the close proximity of St. Scholastica's College, a girls' school located about 200 meters from the new campus. The two schools, one for boys and one for girls, would allow parents to send their children to a single area. Another reason for the selection is its close location to a streetcar station of the Manila Electric Railroad And Light Company allowing quick transport for the students.
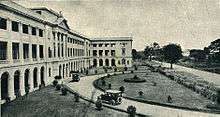
Opposition from constructing the college at the new site came from certain American parties who had financial stakes on the properties that were supposed to be developed under the municipal planning scheme for the area. Another problem, concerning the Bronan Plan, arose regarding the site. According to the plan, Taft Avenue would be further extended, in line with identifying the roads leading from Manila to Pasay. If a building were built on the site, it would block the planned extension of Taft Avenue. Br. Acisclus Michael, a Lasallian brother, appealed directly to Governor General Francis Burton Harrison, and expressed that a college ought to be constructed in the area. Harrison failed to get the approval of the municipal board, however. The building plan was only pushed through a year later, when the composition of the board changed. In order to get approval, the Brothers themselves took the initiative to donate a piece of the property on the other end of Taft Avenue.
La Salle Trivia: The original U-shaped driveway of the Saint La Salle Hall along Taft Avenue was then the private entrance and exit of several sons of past Philippine presidents such as Pres. Aquinaldo, Laurel, Osmena, Qurino, Magsaysay, Garcia and Macapagal. Senator Bong Bong Marcos went to LSGH, a son -in -law of President Cory Aquino also went to Taft and a daughter of President Fidel Ramos went to the De La Salle the College of Saint Benilde.
Construction
In 1916, a competition was held to determine the design of the building. Tomás Mapúa, the first Filipino registered architect and subsequent founder of the Mapúa Institute of Technology, won the competition against 9 other architects, and was awarded ₱5,000 (US$116).[6][9][10]
The cornerstone was laid by Manila Archbishop Michael J. O'Doherty on March 19, 1920. On the same day, the Paco site was sold under the condition that the school be allowed to continue operation for 18 months before completely moving to the Taft campus. An amount of ₱260,000 (US$6,020)[6] was spent for the first phase of the construction that took half a year. Classes on the new campus formally started on October 3, 1921. On February 22, 1922, only the first floor and half of the second floor were finished while the rest of the building was still uncompleted due to exhaustion of funds. The building was finally completed on December 15, 1924. Meanwhile, the chapel was completed on November 17, 1939, and was dedicated to St. Joseph.
World War II
The building sustained heavy damages during World War II. Numerous civilians took refuge in the building for protection. It was under shell fire for almost one week. Japanese forces took possession of the building, and transformed it into a headquarters. Sixteen Brothers and 25 other civilians were massacred by Japanese troops inside the school chapel on February 12, 1945.[11][12]
Reconstruction of the building was made from September 1946 to December 31, 1948 at the cost of ₱246,883 (US$5,710).[6] Permission was received from Archbishop O'Doherty on December 1946 to have the chapel re-dedicated to the Most Blessed Sacrament. The chapel was blessed a year later.[12]
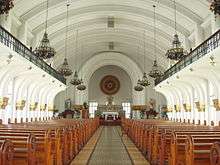
Architectural details
- Pediment of St. La Salle Hall facade
- Closer look at the details of St. La Salle Hall facade
- A close-up of the left corner of the pediment of the facade
- Arcade of St. La Salle Hall
References
- Jose Victor Jimenez (1992). The De La Salle College, 1911-1941: An Institutional History (Thesis). Manila: University of Santo Tomas.
- Carlos Quirino (1986). La Salle: 1911–1986. Makati: Filipinas Foundation.
- Annie A. Laborte (September 2007). "The Buildings of La Salle". Benchmark. Supreme Court of the Philippines Public Information Office. Archived from the original on 2012-04-01. Retrieved 2011-05-13.
- "History: 1920". De La Salle University. Retrieved 2011-05-13.
- Augusto Villalon (2009-04-12). "DLSU building included in int'l best-of list". Philippine Daily Inquirer. Archived from the original on 2012-07-26. Retrieved 2011-05-14.
- Patrick Ong (2010-11-21). "St La Salle Hall, to undergo retrofitting". The LaSallian. Retrieved 2011-05-13.
- "Overview". De La Salle University. Retrieved 2011-05-13.
- Approximate conversion value as of May 2011
- "Retrofitting of St La Salle Hall". De La Salle University. 2010-10-14. Retrieved 2011-05-13.
- Audrey Virgula (2010-11-21). "DLSU Taft, to partner with Canlubang campus". The LaSallian. Manila. Retrieved 2011-05-13.
- "Tomas B. Mapua (1888-1965)" (PDF). National Historical Commission of the Philippines. Archived from the original (PDF) on 2011-05-25. Retrieved 2011-05-13.
- "The founding (1911–1920): Outgrowing Nozaleda". Philippine LaSallian Family. Archived from the original on 2011-08-10. Retrieved 2011-05-15.
- "History". De La Salle University. Retrieved 2011-05-13.
- "Home for the Faithful". De La Salle Alumni Association. Archived from the original on 2011-07-27. Retrieved 2011-05-13.
