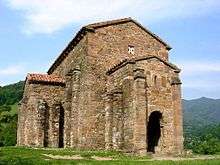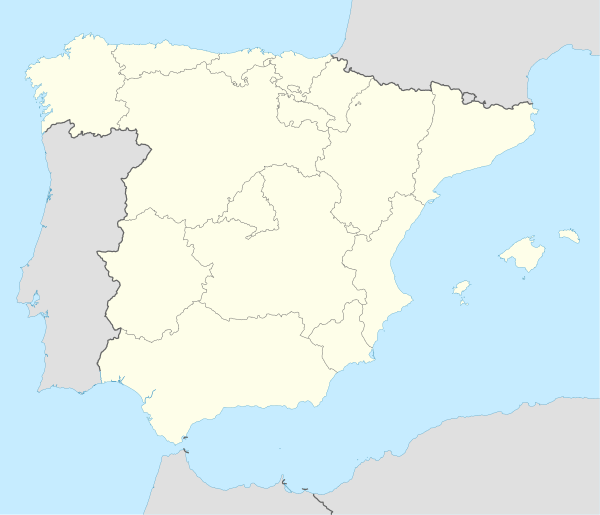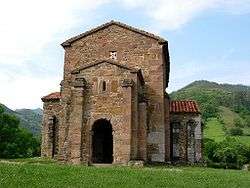Santa Cristina de Lena
St Christine of Lena (Spanish: Santa Cristina de Lena) is a Roman Catholic Asturian pre-Romanesque church located in the Lena municipality, about 25 km south of Oviedo, Spain, on an old Roman road that joined the lands of the plateau with Asturias.
| Church of St. Christine of Lena Iglesia de Santa Cristina de Lena (in Spanish) | |
|---|---|
 | |
| Religion | |
| Affiliation | Roman Catholic |
| Province | Asturias |
| Ecclesiastical or organizational status | Inactive |
| Location | |
| Location | |
 Shown within Spain | |
| Geographic coordinates | 43°7′38.4″N 5°48′51.5″W |
| Architecture | |
| Type | Church |
| Style | Pre-Romanesque |
| Groundbreaking | 7th century |
| Completed | 852 |
| Specifications | |
| Direction of façade | NE |
| Length | 16 metres (52 ft) |
| Width | 12 metres (39 ft) |
| Type | Cultural |
| Criteria | ii, iv, vi |
| Designated | 1985 (9th session) |
| Parent listing | Monuments of Oviedo and the Kingdom of the Asturias |
| Reference no. | 312bis-003 |
| Extensions | 1998 |
| State Party | Spain |
| Region | Europe and North America |
The church has a different ground plan to Pre-Romanesque's traditional basilica. It is a single rectangular space with a barrel vault, with four adjoining structures located in the centre of each facade. The first of these annexes is the typical Asturian Pre-Romanesque vestibule, with a royal tribune on the upper part, accessed via a stairway joined to one of the walls. To the east is the enclosure with the altar, with a single apse, foregoing the traditional Asturian pre-romanesque triple apse, and going back to Visigoth influences. To the north and south respectively, there are two other enclosures through semicircular arches and barrel vaults, whose use was associated with the Hispano-Visigothic liturgy practised in Spain up to the 11th century.
One of the most particular elements of Santa Cristina de Lena is the existence of the presbytery elevated above floor level in the last section of the central nave, separated from the area intended for the congregation by three arches on marble columns. This separation, which appears in other Asturian churches, is not repeated in any other with a similar structure. Both the lattices over the arches and the wall enclosing the central arch were re-used from Visigothic origins in the 7th century.
Gallery
 View from the outside
View from the outside View from the outside
View from the outside Nave and chapel
Nave and chapel Floor map of the church
Floor map of the church
See also
- Asturian art
- Catholic Church in Spain
References
External links
| Wikimedia Commons has media related to Church of Santa Cristina de Lena. |
- Lapunzina, Alejandro (2005). "Santa Cristina de Lena, Pola de Lena (near Oviedo), Asturias". Architecture of Spain. Westport: Greenwood Press. pp. 229–232. ISBN 0-313-31963-4.
- Conant, Kenneth (1992). Carolingian and Romanesque Architecture: 800-1200. New Haven: Yale University Press. p. 92. ISBN 0-300-05298-7.
- Fergusson, James (1867). "Book VII: Spanish and Portugal". A history of architecture in all countries. 2. John Murray. pp. 123–124.
- Arias Paramo, Lorenzo (1992). "Geometría y proporción en la arquitectura prerrománica asturiana". Actas del III Congreso de Arqueología Medieval Española (in Spanish). Oviedo: Universidad de Oviedo: 27–37. ISBN 978-84-604-1916-7. Retrieved 2009-05-31.
- A virtual tour of the church. Tourismo Asturias on Facebook (published 17 June 2017). Online resource accessed 6 November 2018.
