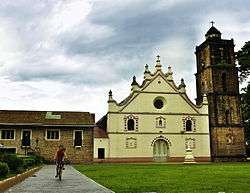San Vicente Ferrer Church (Dupax del Sur)
The San Vicente Ferrer Parish Church (Tagalog: Simbahan ng Parokya ni San Vicente Ferrer; Spanish: Iglesia Parroquial de San Vicente Ferrer), commonly referred to as Dupax Church or Dupax del Sur Church, is an 18th-century Baroque church located at Brgy. Dopaj, Dupax del Sur, Nueva Vizcaya, Philippines. The parish church, under the advocation of Saint Vincent Ferrer, is under the jurisdiction of the Roman Catholic Diocese of Bayombong. The church complex has been declared a National Cultural Treasure by the National Museum of the Philippines in July 2001.[1]
| Dupax del Sur Church | |
|---|---|
| San Vicente Ferrer Parish Church Iglesia Parroquial de San Vicente Ferrer | |
 Façade of the San Vicente Ferrer Church in Dupax del Sur, Nueva Vizcaya | |
%26groups%3D_800938902ae6955d3adadc1f36cdd7c1ff271745.svg)
| |
| 16°17′06″N 121°05′29″E | |
| Location | Aritao-Quirino Road, Barangay Dopaj, Dupax del Sur |
| Country | Philippines |
| Denomination | Roman Catholic |
| History | |
| Status | Parish church |
| Dedication | Saint Vincent Ferrer |
| Architecture | |
| Functional status | Active |
| Heritage designation | National Cultural treasure |
| Designated | 2001 |
| Architect(s) | Father Manuel Corripio, OP |
| Architectural type | Church building |
| Style | Baroque |
| Completed | 1776 |
| Specifications | |
| Materials | Brick, Sand, Gravel, Cement, Steel |
| Administration | |
| Archdiocese | Tuguegarao |
| Diocese | Bayombong |
| Clergy | |
| Archbishop | Most Rev. Ricardo L. Baccay, D.D. |
| Bishop(s) | Most Rev. Jose Elmer I. Mangalinao, D.D. |
Parish History
Dupax started as a mission by the Dominican Priests to convert the native group called Isinays into Christianity at around 1602. The Dominicans pushed through with the evangelization of the region until 1704 when the missions were turned over to the Augustinians because of lack of personnel. By 1740, the said missions in present-day Nueva Vizcaya were returned to the administration of the Dominicans.[2]
Architecture and Design
Architectural History
An earlier church structure of modest design might have been erected before 1773 and records tell that the structure may have been reused as a schoolhouse after the erection of the present church at around 1773 by Father Manuel Corripio, OP. By this time, the church of Tuguegarao by Father Antonio Lobato, OP was already standing. Like the earlier Tuguegarao church, Father Corripio had the church of Dupax made of bricks and even had two kilns made near the church complex, one for firing bricks and the other for preparing lime. The current façade, which mimics the silhouette of the earlier Tuguegarao Cathedral and is reflected on the churches of Bayombong and Bambang in Nueva Vizcaya, dates back to 1776 while each level of the bell tower bears inscription of the years when which it must have been completed.[2][3] Its original titular patron is the Nuestra Señora del Socorro but was replaced by San Vicente Ferrer soon after the mission was returned to the Dominicans.[3]
Exterior
- Belfry
- Side gate
- Side Wall
- Back wall
The façade is described as a reflection of that of Tuguegarao Cathedral, only less in ornamentation and lower in height. Unlike the church of Tuguegarao, the church of Dupax has no spiral columns and pilasters that offer support to the structure. The façade is divided by cornices into horizontal segments of plastered brick. The first level features a semicircular arched main portal embellished with clay insets. The main doorway is flanked on both sides by two blind windows with an embossed image of the Holy Eucharist. The second story features a niche and two windows framed by embossed carvings. The triangular pediment is divided into two horizontal sections with the lower half pierced with a deeply recessed oculus and the upper part featuring a relief of a cross. The entire pediment is capped by undulating cornices and seven finials, with the central finial crowned with a cross.[2][3]
To the left of the façade is the four-level, unplastered, rectangular bell tower. The base features saint’s niches similar to that found on the second level of the façade while the second level features long, narrow windows framed with bracket columns. The tower is capped with a decorative parapet and a small cupola surmounted by a cross. The church plaza is enclosed by a low perimeter wall and a replica of an earlier atrial cross.[2][3]
Interior
- Loft with ornate columns
- Relief found in the baptistery
- Main nave as seen from choir loft
- Pulpit
- Altar pieces
Two focal points inside the church are the pillars supporting the choir loft. The two, white-washed pillars are embellished with reliefs of cherubs, shells, florals and arabesques. Similar motifs can also be found on the baptistery. The original main altarpiece and pulpit are still intact but the heads of the images in the altarpiece are believed to be replicas of the ivory ones stolen over the course of the church’s history.[3]
References
- Alba, Reinerio. "The Restoration of 26 Philippine Churches". http://ncca.gov.ph/. Archived from the original on 12 May 2014. Retrieved 29 December 2014. External link in
|website=(help) - Galende, Pedro G. (2007). Philippine Church Facades (1st ed.). Manila, Philippines: San Agustin Museum. p. 108. ISBN 978-971-07-2433-8.
- Hornedo, Florentino H. (2002). On the Trail of Dominican Engineers, Artists and Saints in the Cagayan Valley and Batanes (1st ed.). Manila, Philippines: University of Santo Tomas Publishing House. pp. 31–34. ISBN 971-506-192-3.
External links

- Archival Photos of the San Vicenter Ferrer Church from the Filipinas Heritage Library