Mutual Building
The Mutual Building (Afrikaans: Mutual Gebou), in Cape Town, South Africa, was built as the headquarters of the South African Mutual Life Assurance Society, now the "Old Mutual" insurance and financial services company. It was opened in 1940, but before the end of the 1950s—less than 20 years later—business operations were already moving to another new office at Mutual Park in Pinelands (north east of the city centre); since then Old Mutual has become an international business and their present head office is in London.
| Mutual Building | |
|---|---|
Mutual Gebou | |
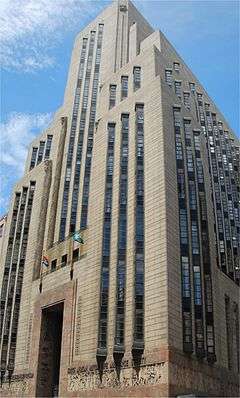 The front of the building, in Darling Street, Cape Town | |
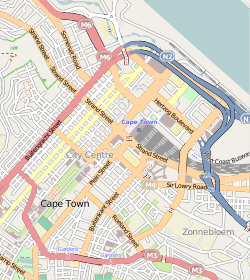 Location in central Cape Town | |
| Alternative names | Mutual Heights, Old Mutual Building |
| General information | |
| Type | Commercial converted to residential |
| Architectural style | Art Deco |
| Address | 14 Darling Street |
| Town or city | Cape Town |
| Country | South Africa |
| Coordinates | 33°55′27″S 18°25′20″E |
| Completed | 1939 |
| Inaugurated | 1940 |
| Renovated | 2005 |
| Owner | Mutual Heights Body Corporate |
| Height | 84 metres (276 ft) |
| Technical details | |
| Structural system | Reinforced concrete, granite cladding |
| Floor count | 12 plus 3 levels basement parking |
| Lifts/elevators | 7 |
| Design and construction | |
| Architect | Fred Glennie |
| Architecture firm | Louw & Louw |
| Renovating team | |
| Architect | Robert Silke |
| Renovating firm | Louis Karol |
| Structural engineer | Murray & Roberts |
| Awards and prizes | South African Institute of Architects, Presidents Award 2008 |
| Website | |
| www | |
The building is a fine example of art deco architecture and design, and it has many interesting internal features such as the banking hall, assembly room, directors' board room; external features include a dramatic ziggurat structure, prismoid (triangular) windows, and one of the longest carved stone friezes in the world. It has been said that it provides evidence of the colonial attitudes of the time, and the "ideals of colonial government promulgated by Rhodes in the late nineteenth century".[1]
The Mutual Building is now converted to residential use, although some parts of the building are used commercially. For example, the Banking Hall (which is now an events venue) and the retail shops that operate outside on the ground level.
History
The business
The Old Mutual business has a long history. In 1845 John Fairbairn (a Scot) founded "The Mutual Life Assurance Society of the Cape of Good Hope" in Cape Town. Over the next 100 years the business was to evolve significantly, changing its name in 1885 to the "South Africa Mutual Life Assurance Society", but becoming familiarly known simply as "The Old Mutual", so as to distinguish it from newer businesses of the same kind.
The company employed women as early as 1901, expanded into Namibia in 1920 and into Zimbabwe (then Rhodesia) in 1927.[2] Old Mutual is now an international business with offices all over the world, and its portfolio of financial services continues to evolve to meet market needs.
It is now some years since the business "de-mutualised" in order to issue shares and fund its operations using conventional investment markets.
The "new" (1940) Head Office in Darling Street
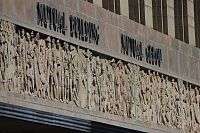
In the 1930s it became clear that a new headquarters building was needed and very ambitious targets were set for the building: it was to be the tallest building in South Africa (possibly in the whole continent of Africa, with the exception of the pyramids in Egypt), it was to have the fastest lifts, it was to have the largest windows. At the same time it was to epitomise the values of the business: "Strength, Security and Confidence in the Future"; this demanded a combination of traditional and contemporary design.[1]
Although it is clearly identified on the exterior as the "Mutual Building" (or "Mutual Gebou" in Afrikaans) it is often familiarly referred to as "The Old Mutual Building". Here, in the body of this article, it will be referred to as the "Mutual Building", thereby acknowledging the nomenclature on the exterior of the building itself.
Search for inspiration
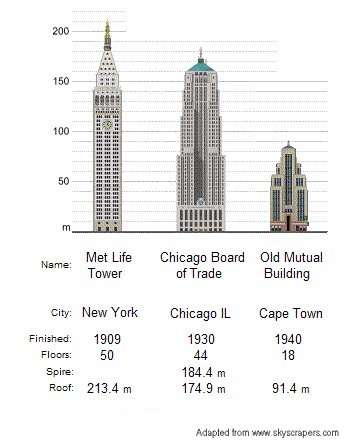
The figure here (adapted from www.skycrapers.com) compares the building with some of the other contemporaneous tall buildings in the world. Those involved in the design of the building travelled widely to study inspirational examples of corporate buildings elsewhere in the world. They learnt about the latest approaches to lighting, ventilation and fire protection in the USA, South America, England and Sweden.[3] In the USA, the Eastern Columbia Building in Los Angeles is one example of the genre of building design that captured their attention: this building was completed in 1930 and has also since been converted to residential occupation.[1]
The art deco style was chosen. However, the building is embellished with features in other styles (such as neo-classicist in the case of the banking hall) intended to reinforce the long-standing and traditional values of the Old Mutual business.
Completion
The building was completed in 1939 and opened early in 1940 with a great fanfare. The local paper provided a 16 page supplement,[4] and South African architects and dignitaries enthused about it. In his definitive examination of the design of the building, Federico Freschi summarises the status of the building thus:
- "Ultimately, the consensus suggests that the Old Mutual Building is at once a worthy monument to modern design principles and the consolidation of an important corporate and public image."[1]
The building is listed elsewhere as a notable building,[5] and it is regarded as an important example of the social values of the time and of the economic state of the nation, but all as seen from a European or "colonial" perspective, as explained by Freschi.[1]
Vacating and conversion
Within 20 years (in the late 1950s) the Old Mutual began to vacate the building, moving in stages to new offices at Mutual Park in Pinelands, Cape Town. By the 1990s, only assorted tenants remained, the last of which departed in May 2003.[3]
At this time, conversion to residential occupation began under the direction of Robert Silke at Louis Karol Architects.[6] The name of the building was changed by the developers to Mutual Heights, a decision that did not find favour with all owners and residents involved in the new community.[7] Despite scepticism about the name, it is generally agreed that the conversion was the first in a series of projects that re-invigorated the central business district of Cape Town. The conversion has been the subject of a number of architecture and design awards.[8]
In February 2012, the large "Old Mutual" sign on the east side of the building was removed, leaving little external evidence of the commercial origins of the building; in 2015 Old Mutual Properties finally disposed of the remaining portions of the interior that had not been sold previously, including the banking hall, the directors suite and the fresco room.
Structure of the building
The building is constructed using reinforced concrete, filled in internally with bricks and plaster, and clad on the outside with granite. At first sight, the building is a striking example of the Art Deco style and many of its features epitomize this genre - however, some interior features deviate from true Art Deco and probably reflect the desire of the company to demonstrate solidity and traditional values at the same time as contemporaneous, forward-looking values.[1]
It is 276 feet (84 m) high, as measured from the ground floor to the top of the tower,[3] but the building is often listed as being more than 90 metres high (even as high as 96.8 metres on the Old Mutual web site[2]); this probably takes account of the "spire" at the top.
Having only 10 levels ("storeys") above ground level in the main part of this tall building (excluding the three levels of basement car parking, and the additional levels in the tower), it is evident that the spacing between floors is generous — generally each floor is about 5 metres (16 ft) above (or below) the next. In one of the meeting rooms on the eighth level (the Assembly Hall - see below), the curtains alone are more than six metres long. This generous spacing between floors was intended to achieve the greatest possible overall height for the building without exceeding the city planning limitation of 10 storeys, and it was allowed only in view of the "set back" design of the exterior structure.[1]
Design elements
The original design of the building is attributed to Louw & Louw (Cape Town architects), working with Fred Glennie (best known at the time as a mentor to architectural students) – Mr Glennie is personally credited with most of the detailed work[9] but Ivan Mitford-Barberton[10] was also involved with some internal details as well as with the external granite decorations.
It is pleasing that the principal areas of the building have been so little changed over the years, especially the entrance, the banking hall, the assembly room, the directors' room, the atrium, and the windows. Even the original door handles (including the Old Mutual "logo") and the original banisters (on the staircases) are all still intact, and the atrium is largely unchanged although it is now protected from the weather by a translucent roof.
The original light fittings in the "public" areas are largely still intact, and in most parts of the building there are beautiful block-wood (parquet) floors.
Here is a selection of interior design details that exemplify the quality and attention to detail that was applied to this project by the architects, artists and designers.
- Some interior design details

Marble from the columns in the banking hall 
White-veined Onyx from the entrance hall 
The entrance hall has a gold leaf ceiling 
Detail of a banister on one of the stairs 
As you use the stairs, you are reminded which storey you are on 
Hardwood block floors are still in place in many parts of the building 
An original light fitting 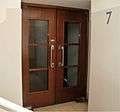
Original fire doors, with distinctive handles 
Bulkhead lights on the 9th level 
An original door handle (of which many remain) 
The light fittings in the Assembly Room 
Detail of the rail at the gallery of the Assembly Room
The paragraphs below now visit each of the significant areas and features of the building in turn.
Features of the building
The building incorporates a range of significant features.
The Entrance Hall
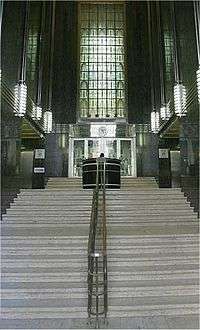
Black, gold-veined onyx is used in the Darling Street foyer, the ceiling of which is over 15 metres high and finished with gold leaf, laid by Italian workmen. The view of the glass window over the door to the banking hall (above) shows the iconic ziggurat shape of the building etched into the glass. Visitors must climb 17 steps to gain access to the banking hall, and towards the top they are met by the original "pill box" where security staff can observe who (and what) is entering and leaving the building. On either side of the pill box are the entrances to the main lifts – two on the left and two on the right (there are two "staff" lifts and one "service" lift elsewhere in the building).
Characteristic stainless steel trim and light fittings, such as can be seen here, are used extensively throughout the building.
The Banking Hall
Given its tall marble-clad colonnades, the magnificent banking hall would be more properly described as an example of "neo-classicism" although the light fittings echo the art deco theme that prevails elsewhere in the building, and again we see that the glass over the doors (at the far end in the photograph below) are etched with the iconic ziggurat form that is taken by the whole building.
The two service counters that can be seen in the banking hall look identical, but only the one on the right is original—the one on the left is a later, somewhat inferior, copy.
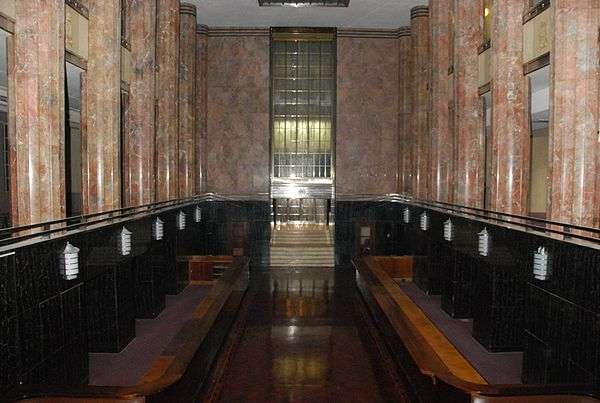
Between the columns of the banking hall the coats of arms are presented for each of the many provinces and countries within Southern Africa in which the South African Mutual Life Assurance Society had a presence.
- The crests that appear between the columns in the banking hall
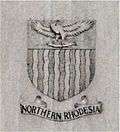
Northern Rhodesia 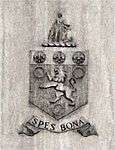
Cape Colony 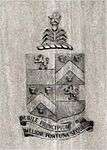
Durban 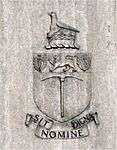
Rhodesia 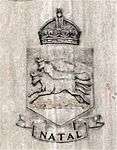
Natal 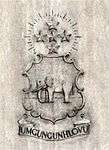
Petermaritzburg 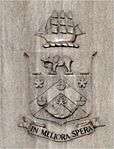
Port Elizabeth 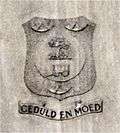
Orange Free State 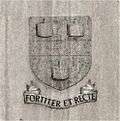
Johannesburg 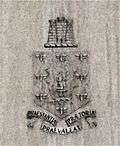
Pretoria 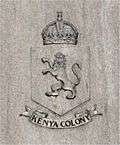
Kenya Colony 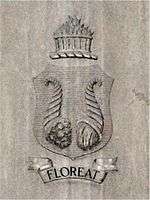
Bloemfontein 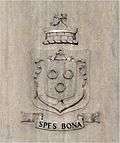
Cape Town 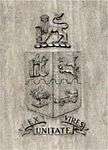
Union of South Africa 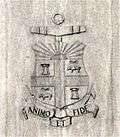
Potchefstroom 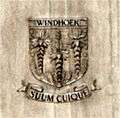
Windhoek
The banking hall is now owned privately and is available for hire as an events venue.
The lifts (elevators)
The main lifts in the building are fast ("the fastest in Africa" it was claimed when the building opened) and no expense was spared – even in the basement parking area, the lifts are trimmed with black marble. Each door has an etched representation of an indigenous bird or animal from South Africa, with significant plants as additional decoration, or in some cases the corporate logo of the time.
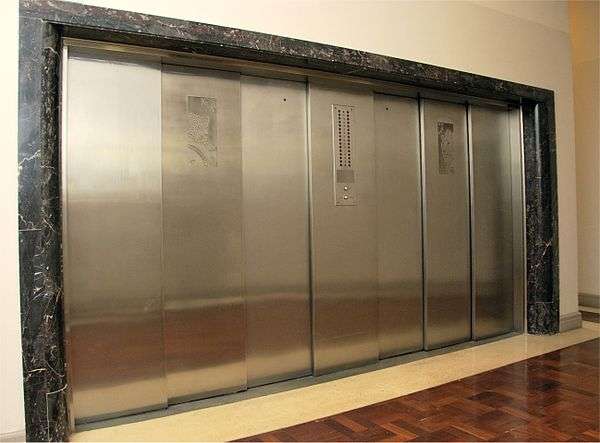
The individual etchings in detail (click on the images to see the full-size version):
- The individual etchings on the lift doors
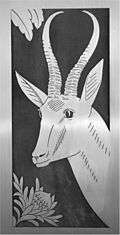
Springbok (Antidorcas marsupialis), with a king protea (Protea cynaroides), the national flower 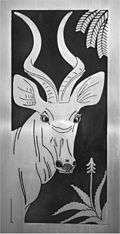
Kudu (Tragelaphus), with veltheimia (Veltheimia bracteata) at the lower right 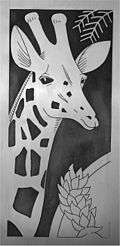
Giraffe, with a succulent (Crassula) 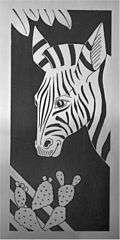
Zebra (Equus quagga), with a prickly pear (Opuntia ficus-indica) 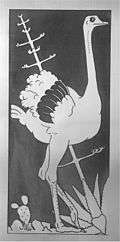
Ostrich (Struthio camelus australus), with prickly pear (lower left) and "century plant" (Agave americana) 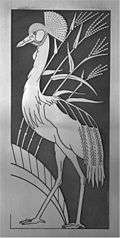
Crane (Balearica regulorm) with reeds behind (Phragmites australis) 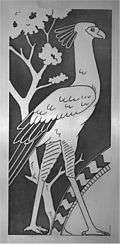
Secretary bird (Sagittarius serpentarius), with unidentifiable tree 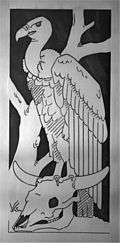
Vulture 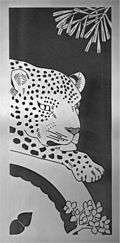
Leopard (Panthera pardus pardus), with spekboom (Portulacaria afra) at the lower right and candelabra lily (Brunsvigia josephinae) at the lower left 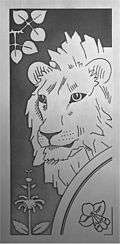
Lion, with lion's tail (or wild dagga - Leonotis leonuris) at lower left, violet painted petals (Freesia laxa) lower right and coral tree (Erythrina lysistemon) at the top 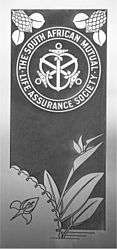
The corporate "logo" (three entwined anchors), with Strelitzia reginae (bottom right), Disa uniflora (bottom left) and proteas (Protea repens) at the top
These designs are attributed to Ivan Mitford-Barberton.
The Assembly Room
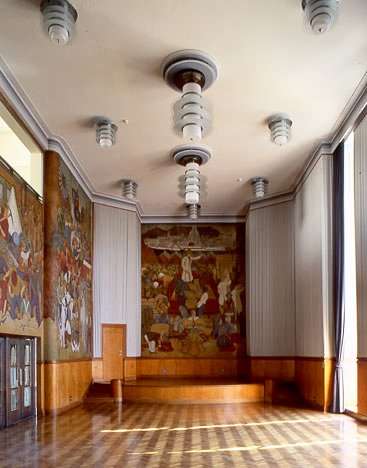
Perhaps the best known feature of the building (in artistic circles at least) is the Assembly Room, sometimes referred to as the "Fresco Room"; Freschi indicates that this was originally intended as a facility for policy holders.[1] Here there are striking frescoes depicting some of the history of the nation of South Africa, undertaken by Le Roux Smith Le Roux two years after the completion of the building.
Le Roux was supported in his early career by the famous British architect Herbert Baker, who provided bursaries so that Le Roux could spend time in London and elsewhere. In London he undertook a mural in South Africa House with Eleanor Esmonde-White. An acquaintance (still living) of Le Roux and Esmonde-White recalls that Baker insisted that Eleanor Esmonde-White be awarded a bursary, despite gender-related objections from elsewhere; in the event she got to go to London with Le Roux, with the bursary. Following their years in London, Le Roux was awarded this commission to work on the Mutual Building and he therefore returned to Cape Town, but only after the main building work was done - it was not sensible to undertake this meticulous work while building operations were still in progress.
These frescoes are considered elsewhere as good examples of the genre—see for example "Decopix - the Art Deco Architecture Site"[11] where the Mutual Building itself is well represented.[12] The five frescoes on the end walls and over the entrance depict more than 100 years of the history of the nation, including industrial development, the Great Trek, mining following the discovery of gold, the growth of industry and agriculture, and a hint of international travel and trade. Freschi considers that ".. in contemporary terms, Le Roux's work was seen to be distinctly progressive and very much in keeping with the ostensibly liberal party line of Jan Smuts' coalition government".[1]
The panels are reproduced below, and selected portions from them are provided in the images that follow.
The five panels are presented left to right, in a clockwise direction when standing in the Assembly Room, back to the windows. The first and fifth are on the side walls, the second, third and fourth are on the long wall that includes the main entrance.
- The fresco panels in the Assembly Room

Engineering water, building industry and railroads 
The Great Trek 
The discovery of gold 
Railroads in service, productive farms 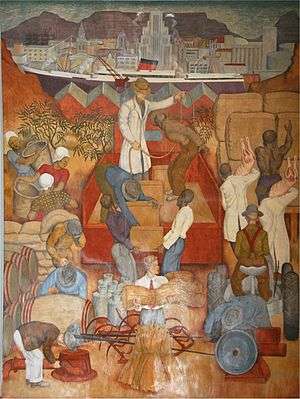
Trade and international travel
The fifth image includes a representation of the Mutual Building itself, the tallest building in what is known as the "City Bowl", below the slopes of Table Mountain. This did not remain true for long, it was only one year later that the General Post Office was built on the other (seaward side) of Darling Street, and a large number of larger more modern buildings have been built since (see the views from and of the building, shown further down this page).
Some details from the panels:
- Some selected portions of the fresco panels in the Assembly Room
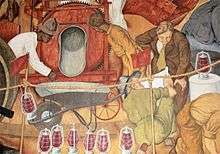
Mixing concrete, working with the plans 
Wind-powered water pumps provide irrigation 
The Great Trek - ladies in their bonnets, men on horses 
Farm produce at last - a smile on his face 
A detail - laying railway track 
The image of the Mutual Building under Table Mountain
In 2016 the Assembly room was purchased for private use, and with the adjoining sections of the building it is being re-finished as private accommodation.
The Directors' Rooms
On the fourth level, at the front of the building, is the Directors' Board Room. As well as the board room there are two side rooms, one of which was a sitting room for Directors.
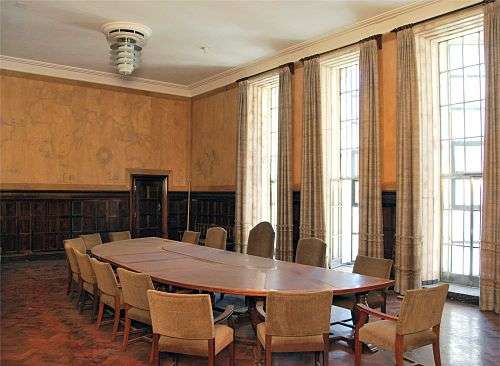
In the board room there is a continuous carved stinkwood frieze above the dado rail that incorporates animal and floral motifs (14 different species of birds and animals are represented). Ivan Mitford-Barberton is credited with this carving and it is probably the last work that he did in the building. Above the carved frieze is a mural designed and executed by Joyce Ord-Brown using stain on pale sycamore panelling. It represents Cape Town as the "Tavern of the Seas" in a light hearted way.[1]. The curtains are notable, being hand woven in a workshop in Eswatini (also known as Swaziland), by Coral Stephens Handweaving, a company established in the 1940s.[13]
The selections below show some portions of the mural and the frieze, followed by some other details of the directors' rooms. The sea plane (second picture) is probably a Martin M-130, which is not recorded as having serviced South Africa (it worked the pacific routes). This is probably "artistic licence" on the part of Ord-Browne.
- Portions of the Joyce Ord-Browne decorations

The Southern hemisphere, with route from Cape Town to London 
A sea plane 
Penguins and whales 
A mermaid 
Blue cranes flying 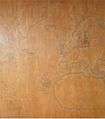
A portion of the Northern hemisphere, with King Neptune
- Portions of the Mitford-Barberton stinkwood frieze





- Some features of the directors' board room and sitting room

Entrance to the board room (see note below) 
Marble at the door to the board room 
Directors had their own storage drawers in the board room 
An original light fitting in the board room that (seemingly) doubles as a ventilation device 
Easy chairs in the sitting room - unused in a long time 
Another original light fitting in the sitting room
It is of note that the etched ziggurat icon on the glass over the entrance to the board room (see the enlarged version of the first image above) is not the same as that which is used elsewhere.
The Directors' suite has great heritage value but in 2015 it was re-finished and it is now used as offices for a heritage-related project management business.
The atrium
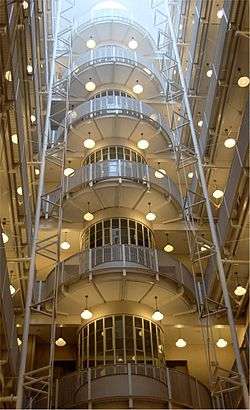
The atrium extends from the roof of the banking hall to the very top of the main building. It was originally open to the weather, but it is now protected by a translucent roof, through which the tower can be seen extending even higher.
The circular windows visible here are incorporated into the apartments that now occupy the front of the building.
The windows
The rising nature of the ziggurat mass of the exterior of the building is reinforced by the prismoid (triangular) windows, which extend up and down the height of the building. These windows are of note because they set the Mutual Building apart from some of the buildings that inspired it, for example the Eastern Columbia Building in Los Angeles. They are also functional, because they allow light to enter the building more effectively than would otherwise be the case (using the reflective properties of the inside face of the glass), and by opening and closing blinds on the one side or the other it is possible on sunny days to manage the heat entering the building as the sun traverses the sky.
Water-cooled air conditioning was another innovative feature of the original building, that avoided the need for extensive natural ventilation and allowed more freedom for the design of the windows and granite spaces between; the same water-cooled air conditioning design is in use today.
As Freschi notes in his paper, the prismoid windows make for much more visual interest than the conventional windows in the General Post Office building. Here the image juxtaposes the Mutual building (foreground) with the General Post Office built the following year (behind).
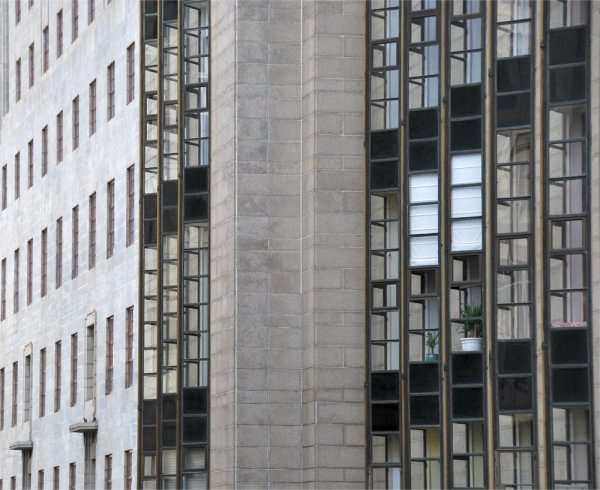
Granite cladding
The granite cladding of the building was hewn from a single boulder on the Paarl Mountain, north east of the city of Cape Town.[1] The cladding incorporates decorative baboon, elephant and tribal heads that project from the upper facades of the Darling Street elevation (the front of the building).
- The granite decorations

The decorations 
Elephant (6th level) 
Baboon (8th level) 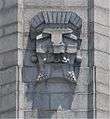
Tribal head (tower) 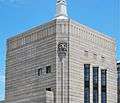
Tower with tribal head
The Tribal Figures
On the Parliament Street facade there are carved granite figures representing nine ethnic African groups (not just South African) labelled thus: "Xosa", "Pedi", "Maasai", "Matabele", "Basuto", "Barotse", "Kikuyu", "Zulu", and "Bushman". Note that the identification of the tribes does not necessarily follow current practice.
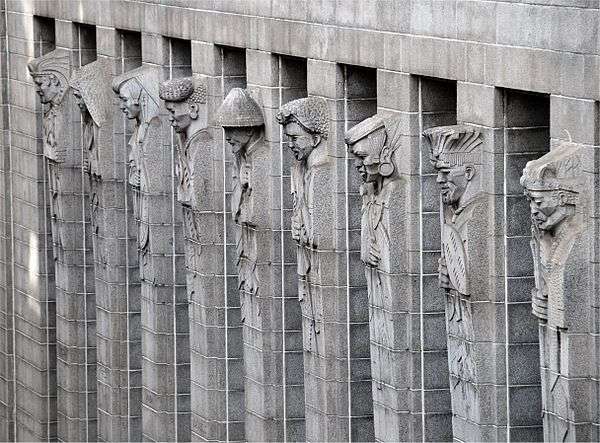
The individual figures in detail (remember you can click on the images to see the full-size version):
- The individual tribal figures

"Xosa" 
"Pedi" 
"Masai" 
"Matabele" 
"Basuto" 
"Barotse" 
"Kikuyu" 
"Zulu" 
"Bushman"
Recently Sanford S. Shaman has written a critique of these figures, and other features of the building [14] partly based on interviews with pedestrians walking around the building.
The frieze
Around the three sides of the building facing Darling Street, Parliament Street and Longmarket Street there is a 386 feet (118 metre) frieze depicting scenes from the colonial history of South Africa, reported at its completion to be the longest such frieze in the world.[4]
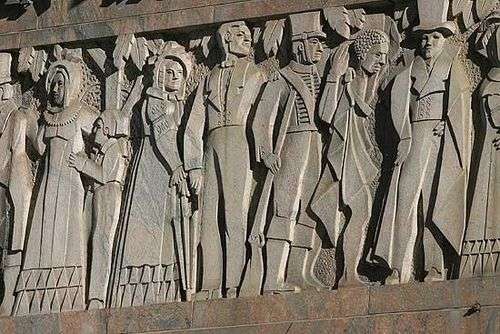
It is of interest that, at the time, it was proclaimed that the building was built by South Africans, using South African materials; while the frieze was itself designed by South African, Ivan Mitford Barberton (born in Somerset East, Eastern Cape, in 1896), the work was executed by a team of Italian immigrants led by Adolfo Lorenzi. It has recently come to light that, in the course of the work, Lorenzi's team of masons were incarcerated when the Second World War broke out in 1939, being Italian and therefore regarded as "the enemy" at that time. They were obliged to finish their work under an armed guard.[15]
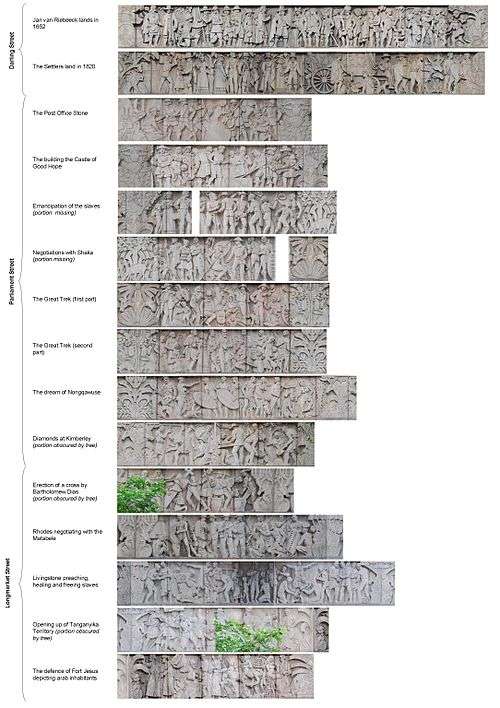
A composite view of the frieze can be seen at the right; unfortunately in this version some portions are missing or obscured by trees in leaf.
The sections of the frieze are as follows:
- The landing of Jan van Riebeeck
- The arrival of the 1820 Settlers
- The "Post Office Stone"
- The building of the Castle of Good Hope
- The emancipation of the slaves
- Negotiations with Chaka (also known as "King Shaka)"
- The Great Trek
- The dream of Nongqawuse (other spellings are sometimes used)
- Discovery of diamonds at Kimberley
- Erection of a cross by Bartholomew Dias
- Rhodes negotiating with the Matabele
- David Livingstone preaching, healing and freeing slaves
- The opening up of Tanganyika Territory
- The defence of Fort Jesus depicting Arab inhabitants
A second version of this collage of the complete frieze can be found elsewhere[16]
Views of (and from) the building
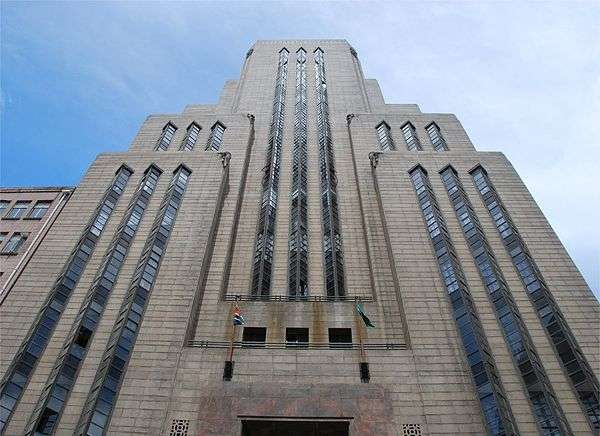
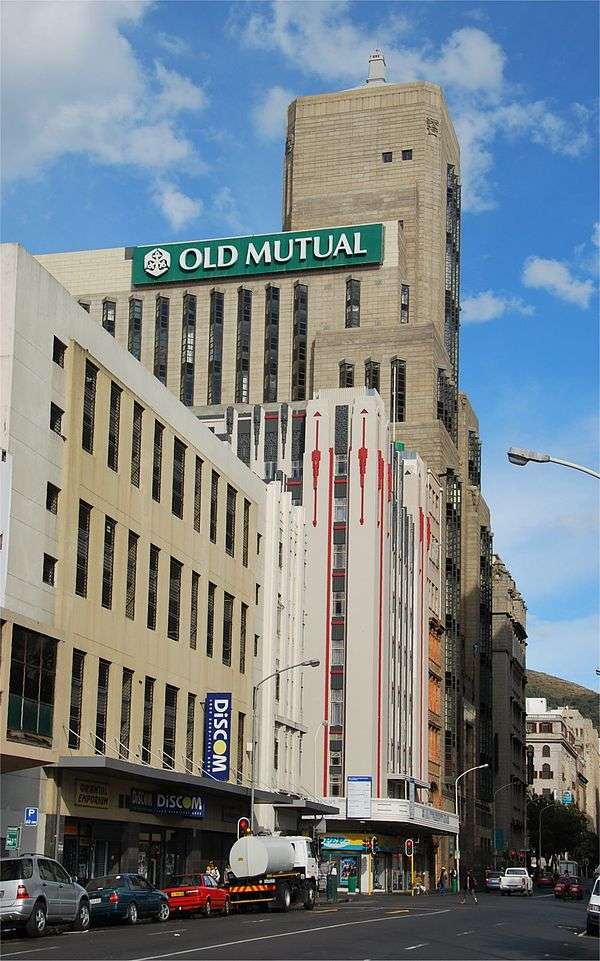
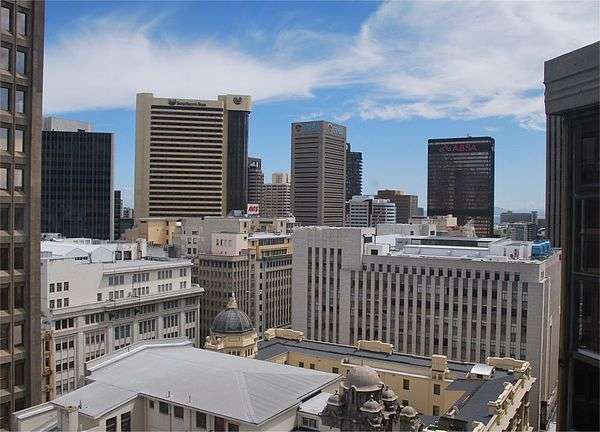
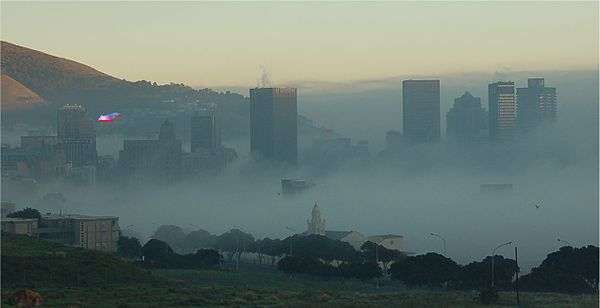
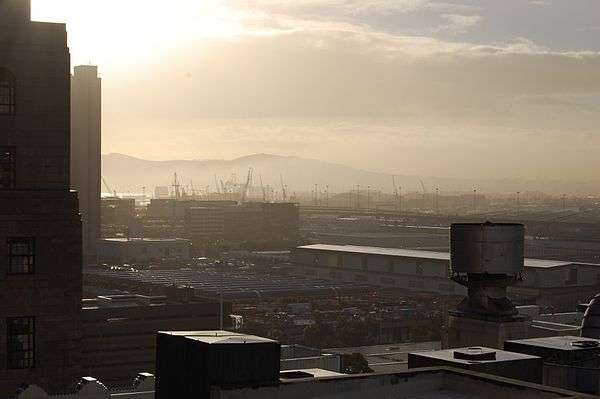
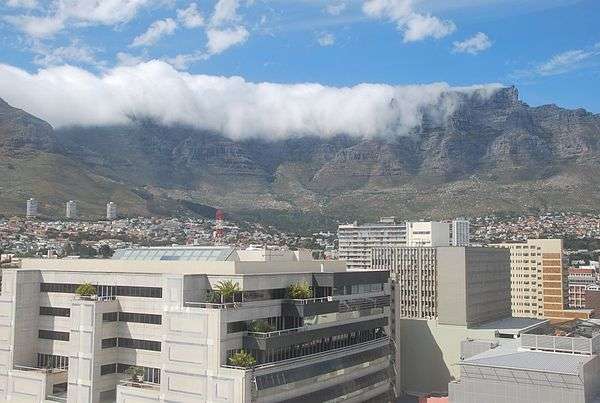
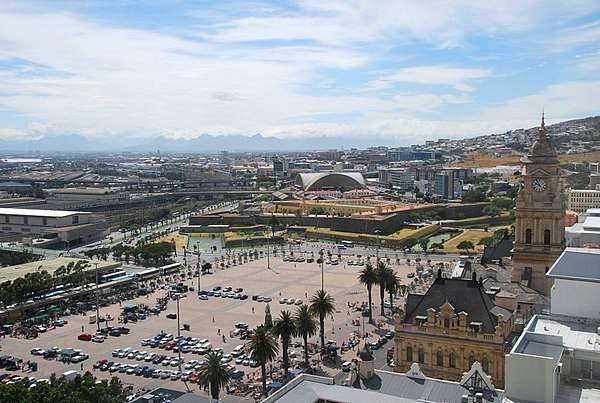
References
The learned article by Federico Freschi is particularly recommended to all who are interested in this building and its context.
- Freschi, F (1994). "Big Business Beautility: The Old Mutual Building, Cape Town, South Africa". Journal of Decorative and Propaganda Arts. 20: 39–57. ISSN 0888-7314.
- "Old Mutual - Our heritage". Old Mutual Web Site. Retrieved 27 December 2010.
- Jacobs, Graham (2003), Mutual Heights Heritage Impact Assessment Report (PDF), Cape Town: CS Design Architects and Heritage Consultants
- Cape Times (1940). "Old Mutual in New Home", The Cape Times (special supplement) (30 January)
- "Mutual Heights". Emporis - The world's building website. Retrieved 27 December 2010.
- "Cocktails over the Grand Parade". Cape Times online. 25 July 2003. Retrieved 27 December 2010.
- Minutes of the Annual General Meeting of the Body Corporate, Mutual Heights, 2008
- "Louis Karol awards". Louis Karol web site. Archived from the original on 9 June 2011. Retrieved 27 December 2010.
- "SA Mutual Life Assr Soc (Old Mutual)". Artefacts web site. Retrieved 27 December 2010.
- "Ivan Mitford-Barberton". Biographical web site by Margaret C Manning. Archived from the original on 21 July 2011. Retrieved 27 December 2010.
- "Decopix - the Art Deco Architecture Web site". Randy Juster's Art Deco web site. Retrieved 27 December 2010.
- "The Mutual Building featured on Randy Juster's art deco web site". Randy Juster's Art Deco web site. Archived from the original on 25 November 2010. Retrieved 27 December 2010.
- Email to Andy Bytheway from Murrae Stephens, Wed 2014/10/01 11:53 AM
- "Art South Africa web site". "The Heights of Contradiction" by Sanford S. Shaman. Retrieved 3 March 2011.
- Correspondence by email, Giovanni Adolfo Camerada to Andy Bytheway, 2008
- "The Mutual Building Frieze". Web site of the Mutual Heights community.
External links
- Website for the Mutual Heights Community
- Louis Karol Architects website
- Randy Juster's art deco web site
- David Thompson's art deco buildings web site
- City of Cape Town web site
- Stewart Harris' flikr photographs include some images of Fred Glennie and Le Roux Smith Le Roux at work on the building, and other interesting images of the building
- Confirmation of the Bloemfontein crest that defied identification for several years