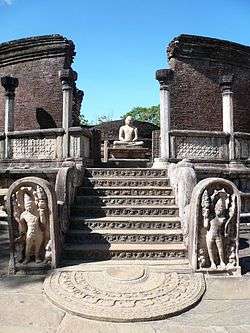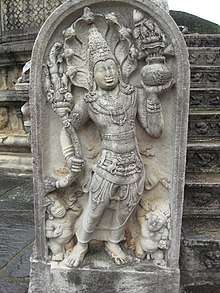Muragala
Muragala or Muru Gal, also known as a guardstone, are a unique feature of the Sinhalese architecture of ancient Sri Lanka.[1] The muragala is a set of twin oblong slabs of stone, with a rounded top, located at the foot of the flight of steps, leading to a place of worship, situated on a higher elevation.[2][3][4]

The evolution of the muragala is closely linked to the evolution of the Sandakada pahana (or moonstone). Charles Godakumbura, the Commissioner of Archaeology in Ceylon from 1956 to 1967, described the evolution of the muragala from its origins as a painted wooden plank or a stone terminal slab, serving as a stop wedge at the lower end of a slanting rail or balustrade (korawakgala) through to its final form as an elaborate carved stone.[5] He distinguished five phases in its evolution:
- firstly, pieces of valuable wood;
- secondly, plain stone slabs;[4]
- thirdly, stones with an incised pūrṇaghaṭa (vessels of abundance) motif, subsequently rendered in low or high relief;
- fourthly, stones where the carvings are replaced by figures of Bahirava or dwarfs, one on each stone, usually depicting Śańkha and Padma, attendants of Kuvera (God of Wealth),[4] or bhūtas (powerful protective ghosts/spirits);
- final phase, which is the most common in the more important monastic buildings at Anuradhapura, features elaborately carved anthropomorphic nāgarājas (snake gods),[4] typical of the latter stages of the Anuradhapura period and the subsequent Polonnaruwa period.

More recently archeologists consider that muragala merely served as a decorative feature, rather than a structural purpose.[6]
The earliest muragala date back to the early period of the Anuradhapura Kingdom (approximately 1st century A.D).[6] Over time, the architects switched to the use of stone, as it was a more enduring material. The next stage in the evolution of the guard stones was the inclusion of carvings, however it has been difficult for archeologists to determine exactly when these changes began to take place. During the middle period (2nd century A.D. – 6th century A.D.) and the latter period (7th century A.D. – 11th century A.D.) of the Anuradhapura Kingdom, stone workers began to carve the image of a dwarves (Śańkha and Padma) on the muragala.[6] It was during latter stages of the Anuradhapura Kingdom, that muragala with the images of Nāgarājas were carved. This however was not strictly a consecutive evolution but a succession of overlapping developments, with the most evolved pūrṇaghaṭa motifs not necessarily pre-dating the earliest Nāgarājas carvings.[5]
References
- Cave, Henry William (1908). The Northern Provinces - Part 3 of The Book of Ceylon: Being a Guide to Its Railway System and an Account of Its Varied Attractions for the Visitor and Tourist. Cassell. pp. 102–103.
- Wijesekera, Nandadeva (1990). Archaeological Department Centenary (1890-1990): Sculpture - Volume 4. Archaeological Department. p. 17.
- De Silva, Chandra Richard (1977). Sri Lanka, a History. Vikas Publishing House. pp. 69–70.
- Hewavissenti, Amal (9 September 2012). "The sculptural evolution of Sri Lankan guardstone". Sunday Observer. Retrieved 31 August 2018.
- Bandaranayake, Senake (1974). Sinhalese Monastic Architecture: The Viharas of Anuradhapura. Brill. pp. 328–329. ISBN 9789004039926.
- Daniel, Shannine (7 December 2017). "When Architecture And Buddhism Came Together: The Guard Stones Of Ancient Sri Lanka". Roar Media. Retrieved 31 August 2018.
External links
| Wikimedia Commons has media related to Guardstones. |
- Wikramagamage, Chandra (1998). Entrances to the Ancient Buildings in Sri Lanka. Academy of Sri Lankan Culture.
