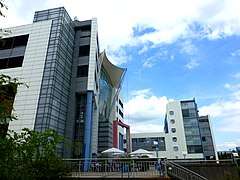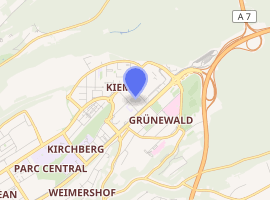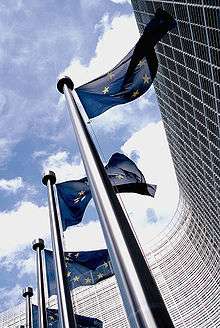Kirchberg District Centre
The Kirchberg District Centre[lower-alpha 1] (German: Stadtteilzentrum Kirchberg) is a mixed-use building complex in northeastern Kirchberg, Luxembourg City, Luxembourg containing both an office complex and shopping mall, with their principal tenants respectively being the European Commission's statistical office, Eurostat, and an Auchan hypermarket. Those parts of the building dedicated to office use are collectively referred to as the "Joseph Bech building", after European Union (EU) pioneer and former Luxembourg prime minister, Joseph Bech.[2] The complex's shopping gallery is referred to as the "Kirchberg Shopping Centre".
| Kirchberg District Centre | |
|---|---|
Stadtteilzentrum Kirchberg | |
 | |

| |
| Alternative names | Forum Kirchberg Joseph Bech building (offices) Kirchberg Shopping Centre (shopping mall) |
| General information | |
| Type | Shopping mall and offices |
| Coordinates | 49.633320°N 6.169780°E |
| Current tenants | European Commission (principal office space occupant) Auchan (principal retail space occupant) |
| Named for | Joseph Bech (offices) |
| Opened | 1996 and 1998 |
| Renovated | 2008 to 2009 (food court addition) |
| Design and construction | |
| Architect | Martin Lammar |
| Architecture firm | Atelier A+U |
| Other information | |
| Parking | 3,500 parking spaces |
| Shopping mall details | |
| Opening date | 26 November 1996 |
| No. of stores and services | 66 shops 16 restaurants |
| Public transit access | Alphonse Weicker tramstop, Luxtram |
| Website | kirchberg-shopping |
History
Construction
Construction work on the Kirchberg District Centre began in October 1993, with those parts of the building related to the shopping mall completed in 1996, and the offices completed in September 1998.[3][4] The total cost of the project was approximately 300 million euros.[5]
The project's chief architect was Martin Lammar of local architectural firm Atelier A+U, in partnership with Lars Iwdal of Swedish architectural firm arkitektbyrån ab, and Murray Church of Hochtief Luxembourg.[6]
Between 1999 and 2001, the building's car parking facilities were extended.[7]
Between April 2008 and July 2009 a 5.13 million euro a new food court was added to the shopping mall in work carried out by local construction firm CBL, utilising a design by architectural firm Moreno Architecture & Associates.[8]
Ownership and tenants
Those parts of the building corresponding to the shopping mall were acquired by French retail group Auchan.[9] An Auchan hypermarket, occupying the two storeys in the northeast of the shopping gallery, was installed as an anchor store. The retailer estimated a catchment area of 25 kilometres.[9] The store, and the wider shopping mall, opened to the public on 26 November 1996. Martin Draber, then director of Auchan Kirchberg, said the primary commercial rationale for its opening was to "recover part of the 8 billion Luxembourg francs" spent annually by Luxembourg consumers outside of its borders, rather than to directly compete with local businesses.[9] The shopping mall currently contains 66 shops and 16 restaurants.[10]
The complex's office space, known as the Joseph Bech building, was, between 2004 and 2018, part of a closed-end real estate fund owned by Commerz Real before being sold to an anonymous buyer.[11][12][13] Since the building opened in 1998, the principal tenant of the Joseph Bech building has been the European Commission, which uses the building to house its statistics body, Eurostat.[14] This arrangement was made due to the lack of office space provided for by the institution's then main Luxembourg complex, the Jean Monnet building.[14] The European Commission plans to vacate the building and the end of its current lease in 2023, with it relocating staff to the Jean Monnet 2 building, currently under construction in Kirchberg's European district.[15]
Design
The complex's main structure is an elongated five-story building, stretching from Avenue John F Kennedy to Circuit de la Foire Internationale.[2] The main structure has a gross area of approximately 180,000 m2 (1,900,000 sq ft), and consists of two parallel galleries either side of a central atrium spanned by a glass and polytetrafluoroethylene (PTFE) canopy roof.[2][16][1][17] The first and second storeys comprise the shopping mall area, whilst those storeys above are dedicated to office space.[2] Bridges, which span the central atrium, above the shopping levels, connect the two parallel office spaces.[2] Attached to the main structure, along its northern edge, facing rue Carlo Hemmer, are four identical parallel five storey wings used as office space.[2] Between the two wings closest to Circuit de la Foire Internationale lies a later extension to the shopping mall's second storey, in the form of a single-storey food court, adding 2,400 m (7,900 ft) of floor space.[2] A cuboid five storey office structure attached to the wing closest to John F Kennedy faces out onto the road.[2] The Kirchberg District Centre is steel framed, with approximately 12,000 tonnes of steel used in the initial construction.[2]
Much of the building infrastructure and the parking garage, with 3,500 parking spaces, are located in the three basement levels of the building.[2]
Due to the increased terrain height of Circuit de la Foire Internationale, the building is stepped, with the pedestrian entrance to the shopping mall from Avenue John F Kennedy being raised from street level, and the shopping mall only occupying the second storey towards Circuit de la Foire Internationale.[2]
Location
The Kirchberg District Centre is situated in the Kiem district of the Luxembourg City quarter of Kirchberg. To the north is the country's largest cinema multiplex, Kinepolis Kirchberg and Luxembourg's national exhibition centre, "Luxexpo The Box".[2] Located between the complex and Circuit de la Foire Internationale is the Kubik building,[lower-alpha 2] a cube shaped structure, currently occupied by the European Stability Mechanism.[19][20]
The complex's official address, and principal street entrance for its office space is given as 5 rue Alphose Weicker, with the street forming the southern border of the building.[2][21] However, the public entrances to the shopping mall are located to the east on Avenue John F. Kennedy, to the west on Circuit de la Foire Internationale, and to the north via the food court on rue Carlo Hemmer.[2]
Transport
Since December 2017, trams services have been available from the "Alphonse Weicker" tram stop located in front of the building's Avenue John F. Kennedy entrance.
Notes
References
- "Forum Kirchberg". www.kup-ing.de (in German). Retrieved 23 February 2020.
- Joseph Bech Building in Luxembourg | CFB-FONDS 150 (Report) (in German). CommerzLeasing und Immobilien Gruppe. Retrieved 15 February 2020.
- "Elektrotechnik: Stadtteilzentrum Kirchberg, Luxemburg, 1993". www.elcon-led.com (in German). Retrieved 23 February 2020.
- Nerb, Phlip (23 December 2004). "CFB Luxemburg 150". Werte Analysen Geldanlagen (in German). Retrieved 23 February 2020.
- "History - Residence Concept". www.residence-concept.lu. Retrieved 23 February 2020.
- Seidel, Michael (13 May 2009). Tensile Surface Structures: A Practical Guide to Cable and Membrane Construction. John Wiley & Sons. pp. 210–. ISBN 978-3-433-60027-6.
- Dubina, Dan; Ungureanu, Viorel (17 August 2006). Steel - A New and Traditional Material for Building: Proceedings of the International Conference in Metal Structures 2006, 20-22 September 2006, Poiana Brasov, Romania. CRC Press. pp. 554–. ISBN 978-0-415-40817-2. Retrieved 15 February 2020.
- "Auchan - Extension des galeries commerciales à Luxembourg Kirchberg" [Auchan - Extension to the shopping gallery in Luxembourg Kirchberg]. CBL Luxembourg (in French). Retrieved 15 February 2020.
- Pellet, Michel (26 November 1996). "Auchan s'implante à Luxembourg" [Auchan sets up in Luxembourg]. Les Echos (in French). Retrieved 15 February 2020.
- "About Us Kirchberg Shopping Center". kirchberg-shopping.lu. Retrieved 29 March 2020.
- Coubray, Céline (5 December 2018). "168 millions pour le JBBK" [168 million for the JBBK]. Archiduc (in French). Retrieved 23 February 2020.
- "Commerz Real fund sells Eurostat headquarters in Luxembourg" (Press release). Commerz Real. 30 November 2018. Retrieved 23 February 2020.
- "Response to a Written Question - Joseph Bech building in Luxembourg - E-2910/2005". www.europarl.europa.eu (in French). 7 November 2005. Retrieved 23 February 2020.
- Hansen, Josée (18 December 2003). "The negotiator". Lëtzebuerger Land (in French). Retrieved 23 February 2020.
- Management Plan 2019 (PDF) (Report). Office for Infrastructure and Logistics in Luxembourg, European Commission. 19 December 2018. Ares(2018)6565888. Retrieved 28 January 2020.
- Seidel, Michael (8 September 2008). Textile Hüllen: Bauen mit biegeweichen Tragelementen [Textile covers: building with flexible supporting elements]. John Wiley & Sons. pp. 218–. ISBN 978-3-433-60021-4.
- Stimpfle, Bernd (2016). "Membrane Structures" (PDF). In Zanelli, Alessandra; Spinelli, Luigi; Monticelli, Carol; Pedrali, Paolo (eds.). Lightweight Landscape: Enhancing Design through Minimal Mass Structures. Springer. pp. 61–69. ISBN 978-3-319-21665-2.
- "Faillite du Club Monnet: précisions de Club House Kirchberg SA" [Bankruptcy of the Club Monnet: details of the Club House Kirchberg SA]. paperjam.lu (in French). 12 December 2002. Retrieved 29 March 2020.
- "Rénovation du bâtiment KUBIK" [Renovation of the KUBIK building]. www.sgigroupe.com. Retrieved 24 February 2020.
- Pre-Qualification Document: Provision of security and other related services (PDF) (Report). European Stability Mechanismi. 9 January 2020. p. 9. FM/13/SS/RYH/19. Retrieved 24 February 2020.
- "How to find us - Eurostat". ec.europa.eu. Retrieved 23 February 2020.
