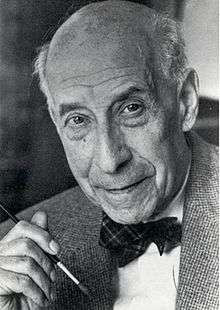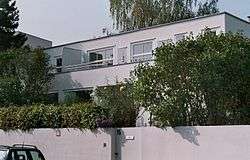Josef Frank (architect)
Josef Frank (July 15, 1885 – January 8, 1967) was an Austrian-born architect, artist, and designer who adopted Swedish citizenship in the latter half of his life. Together with Oskar Strnad, he created the Vienna School of Architecture, and its concept of Modern houses, housing and interiors.
Josef Frank | |
|---|---|
 Josef Frank, about 1960 | |
| Born | July 15, 1885 |
| Died | January 8, 1967 (aged 81) |
| Nationality | Austrian and Swedish |
| Alma mater | Vienna University of Technology |
| Occupation | Architect |
| Buildings | Leopoldine-Glöckel-Hof, Vienna |
Life
Josef Frank was of Jewish ancestry. His parents, merchant Ignaz (Isak) Frank (October 17, 1851 – January 27, 1921 Vienna) and the Vienna-born Jenny (September 3, 1861–10 February 1941 Vienna), were originally from Heves in Hungary. He designed his parents' grave in the old Jewish section of Vienna's Central Cemetery (Group 19, Row 58, Grave No.52).[1] He studied architecture at the Vienna University of Technology. He then taught at the Vienna School of Arts and Crafts from 1919 to 1925. He was a founding member of the Vienna Werkbund, initiator and leader of the 1932 project Werkbundsiedlung in Vienna. In 1933, he emigrated to Sweden, where he gained citizenship in 1939. He was the most prestigious designer in the Stockholm design company Svenskt Tenn (Swedish Pewter). He remained in Sweden after 1945 despite attempts to return him to Vienna. The Vienna Circle manifesto lists three of his publications[2][3][4] in a bibliography of closely related authors. He was also the brother of the physicist, mathematician, and philosopher Philipp Frank.
Legacy
Josef Frank dealt early on with public housing and housing estates. Contrary to most other architects of the interwar period in Vienna, he took the idea of settlement and not the creation of so-called super blocks in the municipal housing. He also rejected facade decor and clearly preferred functional forms. The Viennese architect and furniture designer Luigi Blue refers to him as one of his idols. In addition to his architectural work he created numerous designs for furniture, furnishings, fabrics, wallpaper and carpet. He has been a painter, as well.[5]
An exhibition of his textile designs is to be held from January to May 2017, at the Fashion and Textile Museum in London.[6]
Recognition
- 1965 First Austrian Frank exhibition by the Austrian Society for Architecture[7]
- 1965 Grand Austrian State Prize for Architecture
- 1981 Frank exhibition in the Austrian Museum of Applied Arts, Vienna
- 1991 The Josef-Frank-Gasse street in Donaustadt Vienna was named after the architect
- 2007 The exhibition Josef Frank. Architect and Outsider , The Jewish Museum Vienna field office Judenplatz[8]
- 2010 Was honored with a Google Doodle on July 15 in honor of his 125th birthday.[9]
- 2015-16 Exhibition "Josef Frank: Against Design" in the Austrian Museum of Applied Arts, Vienna
Major projects

- Exhibition design of the East Asian Museum in Cologne (1912)
- House Wilbrandtgasse 12, Vienna (1914) with Oskar Wlach and Oskar Strnad
- Municipal housing Hoffingergasse in Altmannsdorf (Vienna), (1921–24), together with Erich Faber
- Residential Building Wiedenhoferhof, Vienna (1924–25)
- Residential Building Winarskyhof (1924–26), together with Adolf Loos, Peter Behrens, Margarete Schütte-Lihotzky
- Duplex in the Weißenhofsiedlung, Stuttgart (1927)
- Residential Building Sebastian-Kelch-Gasse 1–3, Vienna (1928–29)
- House Beer (1929–30 with Wlach)
- Residential Building Simmeringer Hauptstraße 142–150, Vienna, (1931–32) with Oskar Wlach
- Residential Building Leopoldine-Glöckel-yard in Vienna (1931–32)
- Management of the Werkbundsiedlung in Vienna and Project for a house at Woinovichgasse 32 (1932)
- Five villas in Falsterbo, southern Sweden (1927–1936)
Publications
- Architecture as Symbol: Elements of the German New Building', 1931 (in German)
- The International Werkbundsiedlung Vienna 1932, 1932 (in German)
- Josef Frank. Schriften/Writings (Deutsch/English); 2 Bände/2 Volumes; (Ed.): Tano Bojankin, Christopher Long and Iris Meder, Metroverlag, Wien 2012 ISBN 978-3-99300-086-8
References
- All information regarding parents from the article by George Gaugusch: Genealogy of the families Feilendorf and Frank in I. Meder (ed.): Joseph Frank 1885-1967 - Eine Moderne der Unordnung, 2008 (in German)
- Josef Frank (1927). "Vom neuen Stil". Baukunst.
- Josef Frank (1928). Der Gschnas fürs Gemüt und der Gschnas als Problem. Stuttgart: Akad. Verlag.
- Josef Frank (1929). "Die Wiener Bautätigkeit 1928 und die Kunst". Zeitfragen auf dem Gebiet der Soziologie. Leipzig.
- "Archived copy". Archived from the original on 2011-10-03. Retrieved 2011-08-25.CS1 maint: archived copy as title (link)
- "Josef Frank Patterns–Furniture–Painting". Fashion and Textile Museum. Retrieved 5 January 2017.
- Austrian Society for Architecture: Frank Scholarship, (German) retrieved 16 July 2010
- online presence JMW Archived 2008-03-22 at the Wayback Machine Exhibition Josef Frank. Architect and Outsider
- Google Doodles 2010 July-September
Further reading
- Botstein, Leon; Stritzl-Levine, Nina : Josef Frank, Architect and Designer: An Alternative Vision of the Modern Home, Yale University Press, 2000
- Long, Christopher: Josef Frank: Life and Work, University Of Chicago Press, 2001
External links
| Wikimedia Commons has media related to Josef Frank (architect). |