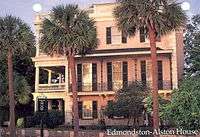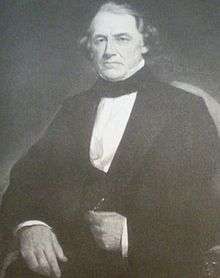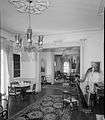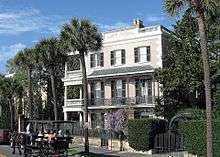Edmondston–Alston House
The Edmondston–Alston House is a historic house located at 21 East Battery in Charleston, South Carolina. The house is also known as the Charles Edmonston House, the Alston House, and the Middleton-Smith House.
| Edmondston–Alston House | |
|---|---|
 | |

| |
| General information | |
| Type | House |
| Architectural style | Regency style, Greek Revival |
| Coordinates | 32.7°N 79.9°W |
| Construction started | 1820 |
| Completed | 1828 |
| Height | |
| Top floor | 1838 |
| Technical details | |
| Structural system | Wood |
| Floor count | 3 |
Description
The house is built on the foundation ruins of Fort Mechanic that was at this location in the later part of the eighteenth century. Shipping merchant Charles Edmondston, a Scottish immigrant from the Shetland Islands, had purchased the low sandy lot in 1817. The unstable soggy land was unfit for residential construction until a sea wall was built. Charleston city officials built one in 1820 and Edmondston then started the construction of the house.[1] The antebellum modified Charleston single house (side-hall)[2] was constructed between 1820 and 1828.[3] Edmondston had built the house originally in the English Regency style architecture.[4]
The front main entrance is from Charleston's historic area known as High Battery.[5] The east facing three-story house has a panoramic view of the Charleston harbor as well as a view of the High Battery, the city's well known waterfront promenade. It is made of brick and stucco faced. The property is mostly surrounded by a wrought-iron railing fence which is built on top of a three-foot brick wall. The house has an open floor plan of basically two large rooms on each floor with smaller adjacent areas. The house has several fireplaces and the brick chimneys have terra cotta chimney pots. The low pitched slate roof is surrounded by a parapet, which hides most of it. The second story has fourteen foot ceilings.[6] There are large window and door openings for good air flow circulation to act as a type of air-conditioner.[2] There are outbuildings to the house that originally contained the kitchen and servants' quarters.[7] The back part of the property originally was the horse stables and facilities for carriages.[8]
Historic American Buildings Survey


The Historic American Buildings Survey (HABS) conducted in 1958 in Charleston describes the house in detail. The house has wide piazzas (porches) on the south side. The north entrance leads into a large hall. One passes through an arch into a large staircase hall. The hall goes from north to south on the lower porch leading to an outside door. The staircase at the entrance leads to the two drawing rooms on the second floor. The small rooms behind them served as withdrawing spaces, one for men and the other for women. A room of books for library use and reading are at this level. The interior walls and ceilings are finished in ornamental plaster. A balcony was destroyed in the 1886 Charleston earthquake and replaced with the present cast-iron balcony.[7]

First floor
hall and stairs
First floor
southside hall
First floor
east entry
First floor, detail view
of east front door
First floor
circular hall
Second floor
west drawing room
Second floor
east drawing room
Fireplace mantle
east drawing room
Second floor
library and books
Second floor
east balcony
History
Charles Alston, a successful South Carolina Lowcountry rice planter and rice producer, bought the property in 1838 for $15,500.[7][9] Edmondston had to sell the property through bankruptcy receivers because of the Panic of 1837 that caused economic setbacks for him.[10][11] Alston immediately remodeled the house in the Greek Revival style and added a third story.[7] The Alstons received their business visitors on the first floor, while their social functions they did on the second floor.[5] Alston placed his family coat-of-arms on the parapet on the east front.[7] This feature of a coat-of-arms being placed on a parapet on top of a house is the only known example in Charleston.[7] Pictures taken in 1958 by Louis Schwartz, HABS Photographer in June 1958 show the interior rooms.[7]
General P.G.T. Beauregard, Confederate commander who gave the order to fire cannons on Fort Sumter that started the American Civil War, watched the bombardment from the house porch on April 12, 1861.[12][13][14][15][16][17] General Robert E. Lee stayed overnight at the house later in 1861 due to a city fire, that was not related to the Civil War.[13][14][18]
The house acquired the family names of the various owners.(i.e. Charles Edmonston House, Alston House, Middleton-Smith House).[7] The house has remained in the Alston family line since 1838.[11] The ownership passed through the estate of Susan Pringle Alston (Charles Alston's daughter) to historian Henry Augustus Middleton Smith, Susan's favorite cousin, in 1922.[4] Union Major General Rufus Saxton occupied the house during the Civil War in March 1865.[3] The house, which was converted to a museum in 1973,[6] is managed by Middleton Place Foundation.[4] The main idea of making the house a museum was to preserve the architectural integrity and to complement nearby house museums like the Nathaniel Russell House and the Heyward-Washington House.[19]
References
- Eleanor-Peckham-Savannah (2009). "Notes for Charles Edmondston". Eleanor's Family Tree. Ancestry.com. Archived from the original on 2014-10-22. Retrieved 2014-06-20.CS1 maint: BOT: original-url status unknown (link)
- McInnis 2005, p. 282.
- "East Battery". Charleston County Public Library. 2013. Archived from the original on 2015-12-05.
- Poston 1997, pp. 221–222.
- Poston 1997, p. 221-222.
- Weyeneth 2000, p. 107.
- Historic American Buildings Survey (HABS) (1941). "Charles Edmonston House, 21 East Battery , Charleston, Charleston County, SC". Library of Congress / Prints & Photographs Online. USA.gov. Retrieved 2014-06-20.
- "21 East Battery Bed and Breakfast". i-monte. 2014. Retrieved 2014-06-20.
- Smith, Alice R. Huger; Smith, D.E. Huger (2007). The Dwelling Houses of Charleston. Charleston: The History Press. pp. 96–97. ISBN 9781596292611.
- "Edmondston–Alston House – Charleston, SC – Historical Dwelling on Charleston's High Battery". Advameg, Inc. 2014. Retrieved 2014-06-20.
- "History of the Edmondston–Alston House". Edmondston–Alston House Museum. 2014-06-20. Retrieved 2014-06-20.
- Morekis 2013, p. 18.
- Porter & Prince 2011, p. 66.
- Ivey 2011, p. 126.
- "The Edmondston–Alston House". Edmondston–Alston House Museum. 2014. Retrieved 2014-06-20.
- "TripAdvisor-Edmondston-Alston House, Charleston". TripAdvisor LLC. 2014. Retrieved 2014-06-20.
- Walker & Graham 1999, p. 310.
- Johnson 2005, pp. 151–152.
- Weyeneth 2000, p. 108.
Bibliography
- Ivey, Page (2011). Explorer's Guide South Carolina (Explorer's Complete). Countryman Press. ISBN 978-0-88150-931-1.CS1 maint: ref=harv (link)
- Johnson, Clint (2005). 25 Best Civil War Sites. Greenline Publications. ISBN 978-0-9759022-4-0.CS1 maint: ref=harv (link)
- McInnis, Maurie Dee (2005). The Politics of Taste in Antebellum Charleston. UNC Press Books. ISBN 978-0-8078-2951-6.CS1 maint: ref=harv (link)
- Morekis, Jim (2013). Moon Spotlight Charleston & the South Carolina Lowcountry. Avalon Travel. ISBN 1-61238-068-9.CS1 maint: ref=harv (link)
- Poston, Jonathan H. (1997). The Buildings of Charleston: A Guide to the City's Architecture. University of South Carolina Press. ISBN 978-1-57003-202-8.CS1 maint: ref=harv (link)
- Porter, Darwin; Prince, Danforth (2011). Frommer's Portable Charleston. John Wiley & Sons. ISBN 978-1-118-07201-1.CS1 maint: ref=harv (link)
- Walker, Patricia Chambers; Graham, Thomas (1999). Directory of Historic House Museums in the United States. Rowman & Littlefield. ISBN 978-0-7425-0344-1.CS1 maint: ref=harv (link)
- Weyeneth, Robert R. (2000). Historic Preservation for a Living City: Historic Charleston Foundation, 1947-1997. Univ of South Carolina Press. ISBN 978-1-57003-353-7.CS1 maint: ref=harv (link)
Further reading
- Edmondston–Alston House by J. Thomas Savage
- Edmondston–Alston House by Middleton Place Foundation
External links
| Wikimedia Commons has media related to Edmondston-Alston House. |












