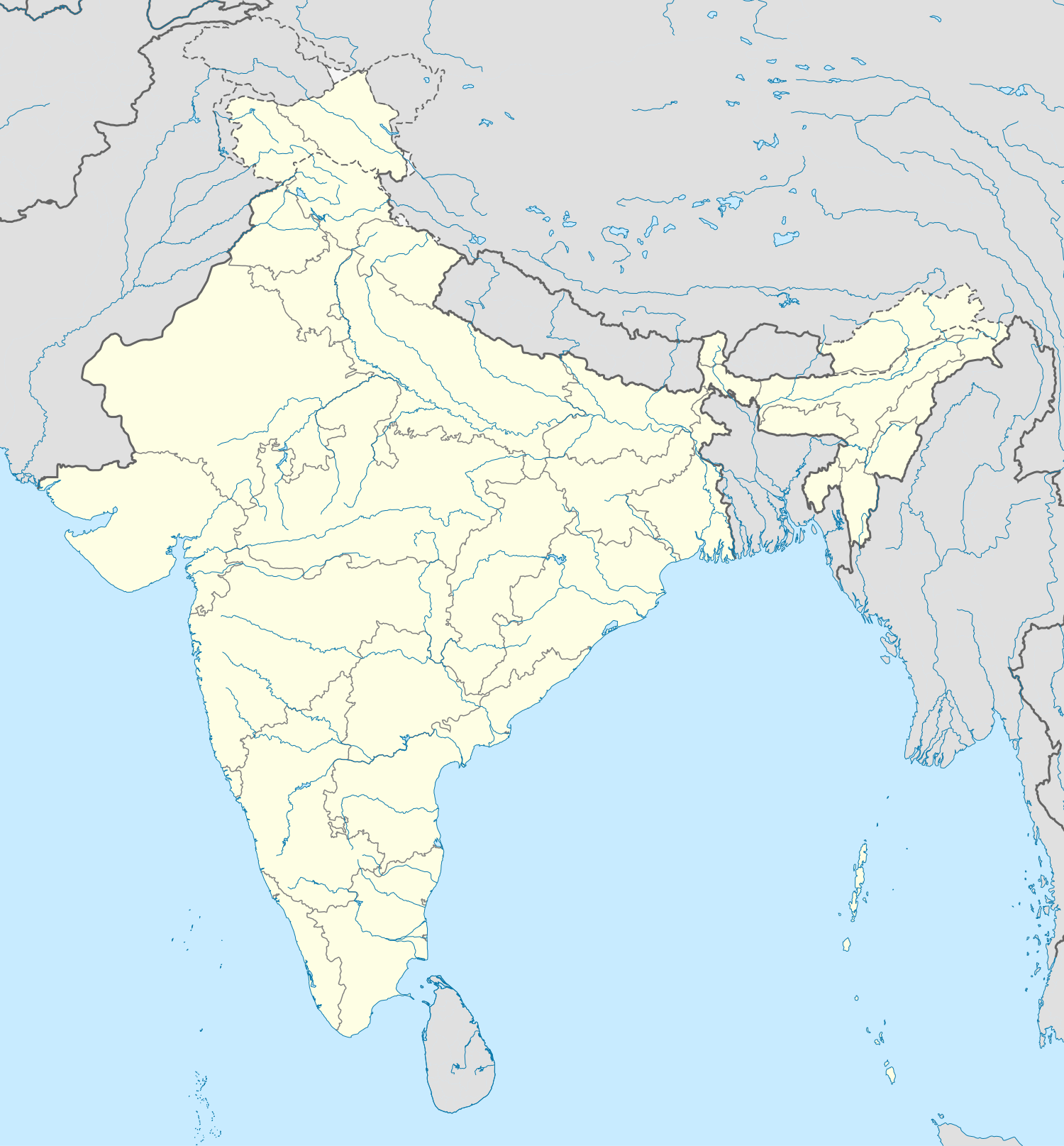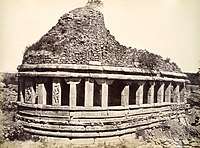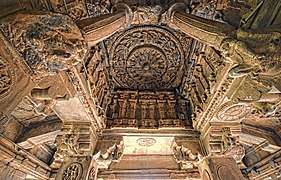Durga temple, Aihole
The Durga temple is a medieval Hindu temple located in Aihole in the state of Karnataka, India. It is part of a pending UNESCO world heritage site.[1] Apart from the fine carvings, it is famous as a rare apsidal or round-ended Hindu temple, representing a final stage in the transition of the ancient chaitya hall tradition to later Hindu temple architecture.[2]
| Durga temple | |
|---|---|
.jpg) | |
| Religion | |
| Affiliation | Hinduism |
| District | Bagalkot |
| Deity | Shiva |
| Location | |
| Location | Aihole |
| State | Karnataka |
| Country | India |
 Location in Karnataka  Durga temple, Aihole (Karnataka) | |
| Geographic coordinates | 16°1′14.4″N 75°52′55″E |
| Architecture | |
| Creator | Chalukya dynasty |
| Completed | late 7th - early 8th century |
The temple was probably built in the late 7th century by the dynasty of the Chalukyas; it is the largest of a group of over 120 temples at Aihole.[3] The architecture of the temple is predominantly Dravida with Nagara style also is used in certain areas.[4] The Durga Temple belongs to Badami Chalukya architecture.[4]
Even though the temple features a Durga sculpture, the origin of the name is not because of its dedication to Durga goddess, but because Durga means protector or a fortress. The temple formed part of a fortification probably of the Marathas;[5][6][7] old photos show walls built on the roof.
The original dedication of the temple may have been to the sun god Surya,[8] or perhaps either Vishnu or Shiva as the representations of Vishnu are as numerous as those of Shiva. The most original feature of the temple is a peristyle delimiting an ambulatory around the temple itself and whose walls are covered with sculptures of different gods or goddesses. The rounded ends at the rear or sanctuary end include a total of three layers: the wall of the sanctuary itself, the main temple wall beyond a passageway running behind this, and a pteroma or ambulatory as an open loggia with pillars, running all round the building.[9] Stone grilles with various geometrical openwork patterns ventilate the interior from the ambulatory. The heart of the shrine (garba griha) is surmounted by a tower which announces the future higher towers shikharas and vimanas.[6] The amalaka that once crowned the shikara is on the ground nearby (visible in top picture).[10]
From the front the temple appears much more conventional; two staircases provide access to the porch, with many richly carved relief panels, including roundels with groups of lovers.[11] The sober and square pillars are decorated with characters around the porch and the entrance to the peristyle. The parapet is carved with niches and small animals.[5] The porch gives access to rooms with pillars ('mukhamantapa' and "sabhamantapa") to get into the sanctuary, the heart of the shrine (garba griha). There is now no cult image in the sanctuary, and two ceiling panels have been removed and are now in the National Museum, New Delhi.[12]
Plan of the temple
The plan of the temple is oblong and apsidal. It means that the corridor with pillars between the porch and the heart of the shrine encompasses the heart of shrine and allows worshipers to perform the parikrama (circumambulation ritual). This apse gives outward through openings between the pillars.[5]
The shape of the temple, in Indian traditional architecture, is known as Gajaprasta which means the resemblance to the back of an elephant.[13] The temple's unusual apsidal form is thought to imitate the earlier Buddhist chaitya halls,[6] but recent studies suggest that apsidal designs in Indian architecture were a pan-Indian tradition, which was shared by various faiths from the 2nd century BCE.[13][14]
- The temple from the front
 Relief on the exterior
Relief on the exterior The temple in 1855, when the roof had been used as a fort or look-out post
The temple in 1855, when the roof had been used as a fort or look-out post Roof inside
Roof inside- The ambulatory around the temple
- Shiva with Nandi
_(14360095696).jpg) Porch roundel with lovers. Mithuns
Porch roundel with lovers. Mithuns
Notes
- "Evolution of Temple Architecture – Aihole-Badami- Pattadakal". UNESCO. 2004. Retrieved 21 October 2015.
- Harle, 218-221; Michell, 332
- Michell, 330-332
- Hardy, Adam (1995). Indian Temple Architecture: Form and Transformation : the Karṇāṭa Drāviḍa Tradition, 7th to 13th Centuries. New Delhi: Abhinav Publications. pp. 85, 297. ISBN 9788170173120. Retrieved 3 October 2012.
- http://www.temples-dravidiens.net/chalukyas/aihole/durga.html
- http://www.art-and-archaeology.com/india/aihole/dur01.html
- Archeological survey of India. "Durga Temple, Aihole". Aracheological Survey of India. Archived from the original on 16 April 2012. Retrieved 3 October 2012.
- Michell, 332
- Harle, 220-221
- being sat on in this photo; close-up
- Drawing
- Michell, 332
- Srivathsan, A (4 January 2008). "Hybrid styles of Aihole". The Hindu (newspaper). Retrieved 3 October 2012.
- Ray, Himanshu Prabha (2004). "The Apsidal Shrine in Early Hinduism: Origins, Cultic Affiliation, Patronage". World Archaeology. 36 (3): 343–359. doi:10.1080/0043824042000282786. JSTOR 4128336.
References
| Wikimedia Commons has media related to Durga Temple, Aihole. |
- Harle, J.C., The Art and Architecture of the Indian Subcontinent, 2nd edn. 1994, Yale University Press Pelican History of Art, ISBN 0300062176
- Michell, George, The Penguin Guide to the Monuments of India, Volume 1: Buddhist, Jain, Hindu, 1989, Penguin Books, ISBN 0140081445