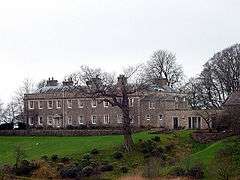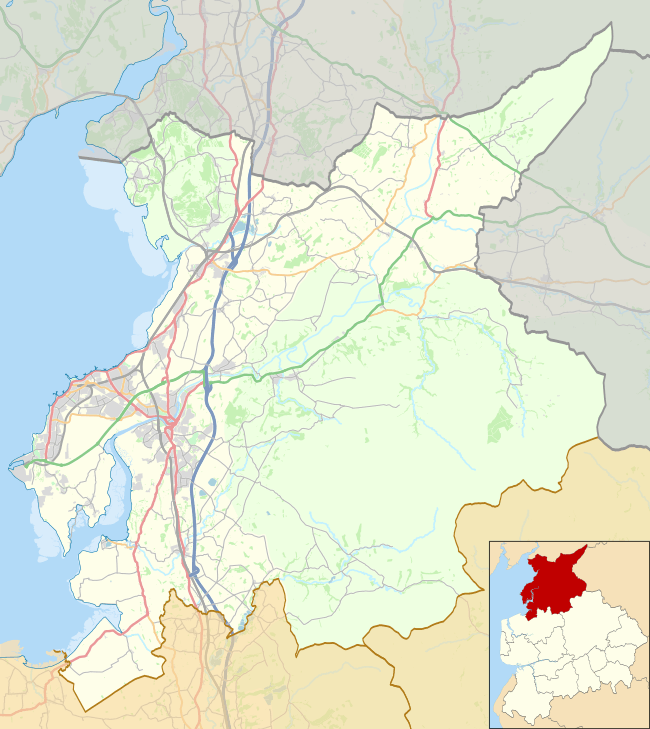Burrow Hall
Burrow Hall is a large 18th-century country house in Burrow-with-Burrow, Lancashire, England, which lies in the Lune Valley on the A683 some 2 miles (3 km) south of Kirkby Lonsdale.
| Burrow Hall | |
|---|---|
 The east facade | |
 Location within the City of Lancaster district | |
| General information | |
| Type | Country house |
| Location | Burrow-with-Burrow, Lancashire |
| Country | England |
| Coordinates | 54.1776°N 2.5890°W |
| Opening | c. 1740 |
| Technical details | |
| Material | Sandstone ashlar |
| Design and construction | |
| Architect | Westby Gill with alteration and renovation work by Mason Gillibrand Architects |
Listed Building – Grade I | |
| Designated | 4 October 1967 |
| Reference no. | 1362517 |
Listed Building – Grade II* | |
| Official name | Stable block north of Burrow Hall |
| Designated | 4 October 1967 |
| Reference no. | 1164344 |
The house is built of sandstone ashlar with a slate roof. The south facing façade is composed of seven bays, three of which project under a pediment. The east facing façade has ten bays. The hall is recorded in the National Heritage List for England as a designated Grade I listed building,[1] and the stable block to the rear is listed Grade II*.[2]
The house has a number of impressive ornate plaster ceilings, attributed to Italians Francesco Vassalli and Martino Quadry who were also thought to have done work at Towneley Hall also in Lancashire and Shugborough in Staffordshire.
Burrow Hall was built over the site of the Roman Fort or Forts of GALACUM (also called CALACUM), the earliest of which are of the Flavian period. The principal remains are thought to be under the Main Hall, although archaeological work during the renovations in 2014 uncovered no significant evidence of that.
History
The Burrow Hall estate is supposed to have been acquired by the Tatham family around 1650, having been confiscated from the Royalist Girlington family. The Tathams built the first house on the site in 1690. The heiresses Jane and Alice Tatham married John Fenwick of Nunriding in 1687 and Thomas Robson of Bishop Auckland in 1686 respectively, Fenwick eventually inheriting the whole estate. The present house was built by Westby Gill c. 1740 for Robert Fenwick, the son of John and Jane, who was MP for Lancaster. Robert died unmarried and the estate passed to a nephew John Wilson, who took the surname Fenwick. He died without an heir and the estate passed to his cousin Nicholas Lambert, who also took the name of Fenwick and died childless. It then passed to his cousin's son Thomas Lambert who also changed his name to Fenwick. The estate came down to Sarah Fenwick Bowen who married Edward Matthew Reid, who also then took the surname of Fenwick, after which ownership passed down through successive further generations of Fenwicks.
In 2014 the house underwent extensive renovation work including the demolition of a modern glazed link building between the Hall and the Stable Block. The work was done by Mason Gillibrand Architects of Caton.
In November 2016 at the Georgian Group Awards held at the Royal Institute of British Architects (RIBA) headquarters in London the project was given a commendation in the 'Restoration of a Georgian Country House' category.
References
- Historic England, "Burrow Hall (1362517)", National Heritage List for England, retrieved 16 April 2015
- Historic England, "Stable block north of Burrow Hall (1164344)", National Heritage List for England, retrieved 16 April 2015
.jpg)