Bauhaus University, Weimar
The Bauhaus-Universität Weimar is a university located in Weimar, Germany, and specializes in the artistic and technical fields. Established in 1860 as the Great Ducal Saxon Art School, it gained collegiate status on 3 June 1910. In 1919 the school was renamed Bauhaus by its new director Walter Gropius and it received its present name in 1996. Approximately 4,000 students are enrolled at the university today.[1] In 2010 the Bauhaus-Universität Weimar commemorated its 150th anniversary as an art school and college in Weimar.
 | |
Former names | 1860 Kunstschule 1919 Staatliches Bauhaus 1954 Hochschule für Architektur und Bauwesen |
|---|---|
| Type | public |
| Established | 1860 |
| President | Winfried Speitkamp |
| Students | 4.072 (2016)[1] |
| Location | , |
| Website | www.uni-weimar.de |
In 2019 the university celebrated the centenary of the founding of the Bauhaus, together with partners all over the world.
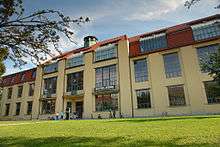
Academic tradition in Weimar
Weimar boasts a long tradition of art education and instruction in the areas of fine art, handicrafts, music and architecture. In 1776 the Weimar Princely Free Zeichenschule was established, but gradually lost significance after the Grand Ducal Saxon Art School was founded in 1860. The Free Zeichenschule was discontinued in 1930. In 1829 the architect Clemens Wenzeslaus Coudray established the Free School of Trades (which later became the Grand Ducal Saxon Architectural Trade School, or State School of Architecture), which operated in the evenings and Sundays and supplemented the courses at the Free Zeichenschule. In 1926, the school was incorporated into the Gotha School of Architecture.
The Orchestra School, which opened in 1872, eventually became the College of Music Franz Liszt in Weimar.
History of the university
Art School and School of Arts and Crafts
.jpg)
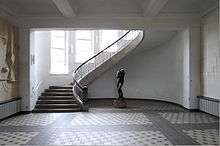
The history of the Bauhaus-Universität Weimar goes back to 1860 when Grand Duke Carl Alexander (Saxe-Weimar-Eisenach) founded the Grand Ducal Saxon Art School. Although it became a public institution in 1902, its ties with the ducal house remained strong for years. Students were instructed in a variety of artistic subjects, including landscape, historical, portrait and animal painting, and sculpting. In 1905 the Art School merged with the Weimar Sculpture School, which, although integrated into the educational system in a “cooperative relationship between high and applied art”,[2] was independently managed. The school was raised to college status in 1910 and was renamed the Grand Ducal Saxon College of Fine Arts. The development of the Bauhaus-Universität Weimar was also strongly influenced by the Grand Ducal Saxon School of Arts and Crafts which trained artisans in the handicrafts between 1907 and 1915. Both schools issued certificates of participation and conferred diplomas.
The names of renowned artists, instructors and students can be found in the historical documents and records of both schools.
Directors of the Art School
- 1860 Stanislaus von Kalckreuth, painter
- 1876 Theodor Hagen, painter
- 1882 Albert Brendel, painter
- 1885 Emil von Schlitz, sculptor
- 1902 Hans Olde, painter
- 1910 Fritz Mackensen, painter
- 1916 Provisional administration
- 1919 Incorporation into the State Bauhaus
Directors of the Sculpture School
- 1905 Adolf Brütt, sculptor
- 1910 Gottlieb Elster, sculptor
- 1913 Richard Engelmann
- 1919 Incorporation into the State Bauhaus
Directors of the School of Arts and Crafts
- 1907–1915 Henry van de Velde, architect and designer
- Discussed successor candidate Walter Gropius
Staatliches Bauhaus
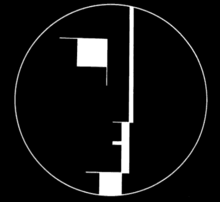
In 1919 Walter Gropius merged the College of Fine Arts and the School of Arts and Crafts into the Staatliches Bauhaus in Weimar. It was the making of a new type of art school, a pioneer of modernity, the legacy of which continues to influence the Bauhaus-University Weimar today. In 1923 Gropius summarized his vision with the radical formula “Art and Technology – A New Unity.”[3] His “concept of collaboration with the industry”[4] was strongly opposed, not least of all because he was “determined from the very start to beat down any resistance toward this new kind of architecturally related art.”[5]
The increasing equalization of professors and workshop instructors and unbridgeable differences made it impossible “for art to develop freely, without purpose and with no connection to architecture at the Bauhaus.”[6] As a result, the State College of Fine Arts was founded in 1921, an institution at which academically traditional masters could work and teach, such as Richard Engelmann, Max Thedy, Walther Klemm, Alexander Olbricht and Hugo Gugg (Hedwig Holtz-Sommer's instructor). The Bauhaus only remained in Weimar until spring 1925 when it was forced to relocate to Dessau for political reasons. There the Bauhaus began a new, important chapter as a college of art and design.
UNESCO designated the joint World Heritage Site titled the Bauhaus and its Sites in Weimar, Dessau and Bernau in December 1996. The Bauhaus sites in Weimar that are part of the World Heritage Site are the main building (formerly the Grand Ducal Saxon School of Fine Art) and the Van de Velde building (formerly the Grand Ducal Saxon School of Arts and Crafts) on the Bauhaus University campus, and the Haus am Horn.
Director
- 1919–1925 Walter Gropius, architect
College of Trades and Architecture
The State College of Trades and Architecture, or College of Architecture for short, succeeded the Bauhaus in 1926, which, since the State School of Architecture had moved to Gotha, offered its own regular postgraduate courses in Architecture in the form both Van de Velde and Gropius had long envisioned. Although the College of Architecture continued to adhere to the idea of the Bauhaus, it offered a much more practical orientation. This corresponded to the “concept of a construction-based, productive working community,” which represented one of the founding principles of this successor institution. The experimental and innovative focus of the Bauhaus fell somewhat to the wayside. In 1929 there were 88 students enrolled at the College of Architecture.[7] After completing their education, graduates received a diploma in the Construction department and the title “Journeyman” or “Master” in their area of handicraft.
Paul Schultze-Naumburg rejected all phenomena of industrial, urban society. He strived to establish a new architectural style that exuded “Gemütlichkeit”, or coziness. In his opinion, it was necessary to preserve the German styles typical of the region, so that people could find identification and orientation in times of rapid social and cultural upheaval.[8] Graduates of the Architecture course received the title “Diplom-Architekt” (certified architect), while artists received a simple certificate and craftspeople received the title “Journeyman” or “Master”.
The well-known artists and instructors of this period include: Hermann Giesler, Hans Seytter (e.g., Stiftskirche, Stuttgart), Walther Klemm, Alexander Olbricht and Hugo Gugg.
Director
- 1930–1939 Paul Schultze-Naumburg, architect and art theorist
College of Architecture and Fine Arts
The institution officially attained college-level status in 1942. By this time, the School of Trades had been removed[9] from the college, which now called itself the College of Architecture and Fine Arts. After World War II, the Soviet Military Administration of Thuringia oversaw the restructuring of the college to reflect antifascist-democratic principles. Under the aegis of the architect Hermann Henselmann, appointed director in 1946, the college focused its efforts to rebuild the country and pick up where the Bauhaus left off. Some even suggested changing the name of the college to “The Bauhaus – College of Architecture and Handicraft and Engineering Design.”[10]
Directors
- 1940 Provisional administrator Rudolf Rogler
- 1942 Gerhard Offenberg (1897−1987), architect (e.g., reconstruction planning in Nordhausen)
- 1946 Hermann Henselmann, architect
- 1950 Provisional administrator Friedrich August Finger (1885−1961), civil engineer and building materials engineer (e.g., construction supervisor of the Baghdad Railway)
College of Architecture and Civil Engineering
After the GDR was established and the East German university system was restructured, the college itself underwent major changes in 1951. The “Fine Arts” department, which had previously been chaired by the sculptor Siegfried Tschierschky, was dissolved. The new College of Architecture was placed under the control of the “Ministry of Reconstruction” with the objective to develop academic and research programs for a new technical college of civil engineering.
In 1954 the college received a rectorial constitution with two new faculties: “Civil Engineering” and “Building Materials Science and Technology”. Otto Englberger, an architect, professor of “Residential and Community Building,” and provisional director of the college since 1951, was appointed the first vice-chancellor of the new College of Architecture and Civil Engineering Weimar (HAB). In the following decades, the college became one of the leading academic institutions in the field of civil engineering, respected throughout East and West Germany alike.
Because the college was so integrated in the political system of the GDR, the direction of its instruction and research activities was largely dictated by the government for the purpose of carrying out the latest civil engineering tasks. The third higher education reform of 1968/69 modernized and reorganized the structure of the college based on business administration principles. The faculties were replaced by “sections”, and the college was expanded to include the section of “Computer Technology and Data Processing.” In 1976 research and reception of the Bauhaus was revived at the HAB Weimar. It represented the first step of an ongoing positive re-evaluation of the legacy of the college. Thanks to these research efforts, the college established relations with other institutions, including several in West Germany.
Ever since 1951, students in all disciplines were required by East German law to pass a basic study program in Marxist–Leninist philosophy. Later, academic staff, lecturers and professors were also required to complete training on a regular basis. The Institute for Marxism–Leninism, which offered these courses at the HAB, was closed in 1990.
The well-known artists and instructors of this period include: Walther Klemm and Anita Bach (born 1927, first female professor of Architecture in the GDR).
Vice-chancellors
- 1954 Otto Englberger (1905−1977), architect (e.g., tenement buildings at Buchenwaldplatz Weimar and the Franzberg School in Sondershausen)[11]
- 1957 Gustav Batereau (1908−1974), steel construction engineer and structural engineer (e.g., large coking plant in Lauchhammer)
- 1963 Horst Matzke, physicist and mathematician
- 1968 Armin Petzold, civil engineer
- 1970 Karl-Albert Fuchs, civil engineer (vice-president of the German Civil Engineering Academy in Berlin)
- 1983 Hans Glißmeyer (1936−2008), civil engineer
- 1989 Hans Ulrich Mönnig (born 1943), civil engineer
- 1992 Gerd Zimmermann (born 1946), architect and architectural theorist
Bauhaus-Universität Weimar[12]
The political upheaval of 1989 initiated a radical process of restructuring at the college. The goal was to quickly adapt the college to the basic principles of freedom and democracy and integrate it into the international community of higher education institutions. Several changes were made to its overall structure; redundant departments were merged or dissolved. A new chapter began in 1993 with the establishment of the “Faculty of Art and Design” which reincorporated the artistic disciplines into the academic profile of the college. The establishment of the “Faculty of Media” in 1996 emphasized the college's dedication to progressive thinking. After changing its name to the "Bauhaus-Universität Weimar" in 1996, the university demonstrated its dedication to the spirit of the Bauhaus.[13]
The well-known artists and instructors of this period include: Lucius Burckhardt, Werner Holzwarth and Wolfgang Ernst.
Former rectors
- 1996 Gerd Zimmermann
- 2001 Walter Bauer-Wabnegg (born 1954), theologian, linguist and literary scholar
- 2004 Gerd Zimmermann
- 2011 Karl Beucke (born 1951), civil engineer
Presidents
- 2017 Winfried Speitkamp (born 1958), historian
Faculties
The university possesses a unique structure with four main faculties. It has fostered a diverse profile of instruction and research based on engineering and architectural disciplines. Today the university offers students a selection of approximately 40 degree programs. The term “Bauhaus” in its name stands for eagerness to experiment, openness, creativity, proximity to industrial practice and internationality.
Architecture and Urbanism
Architecture at the Bauhaus-Universität Weimar is regarded as a practical science which, in addition to designing the external form of buildings, also focuses on applying various development strategies in urban and rural environments while taking into account the challenges of modernity (energy, environmental pollution, etc.). Students also learn about the function, significance and planning of special buildings and facilities (such as hospitals).
Student enrolment at the Faculty of Architecture and Urbanism: 1,178 (winter semester 2013/14)
Degree programs:
- Architecture (bachelor's and master's)
- European Urban Studies (master's)
- Media Architecture (master's)
- Urban Studies (bachelor's and master's)
- IPP – International Doctoral Program in European Urban Studies (Dr.)
- Doctoral program in Urban Heritage (Dr.)
Civil Engineering
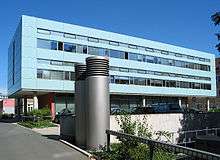
The faculty has been expanding and developing in the field of civil engineering for almost six decades. Civil engineers and engineers from related disciplines have left a lasting imprint on the development of cities and rural areas through, among other things, innovative water treatment concepts for developing countries, high-tech building materials for eco-friendly construction, the development of energetic renovation methods and novel bridge constructions.
Student enrolment at the Faculty of Civil Engineering: 1,067 (winter semester 2013/14)
Degree programs:
- Civil Engineering (bachelor's and master's)
- Building Physics and Energy-Efficient Building Design (master's)
- Environmental Engineering and Management (master's)
- Environmental Engineering (bachelor's and master's)
- Management [Construction Real Estate Infrastructure] (bachelor's and master's)
- Water and Environment (bachelor's and master's)
- Building Materials Engineering (bachelor's and master's)
- Natural Hazards and Risks in Structural Engineering (master's)
Art and Design
.jpg)
The goal of instruction and research in this faculty is to envision and design human living environments. The academic programs focus mainly on recognizing and promoting creative and intellectual strengths and searching for ways to put them to practical use.
Student enrolment at the Faculty of Art and Design: 610 (winter semester 2013/14)
Degree programs:
- Fine Art (Diplom)
- Public Art and New Artistic Strategies (master's)
- Teaching Qualification (Secondary Education) in Art Education (First and Dual Subject)
- Product Design (bachelor's)
- Product Design / Sustainable Product Cultures (master's)
- Visual Communication (bachelor's)
- Visual Communication / Visual Cultures (master's)
- Media Art and Design (bachelor's and master's)
- Doctoral program in Art and Design / Fine Art / Media Art (Ph.D.)
- Conferral of the doctoral degree Dr.phil.
The Faculty of Art and Design has been using the studios and classrooms in the former School of Arts and Crafts (Van de Velde Building) since 1996. Following a renovation phase lasting two years, the Faculty of Art and Design returned to the Van de Velde Building in April 2010. In November 2013, the faculty celebrated its 20th anniversary with the festival week.[14]
Media
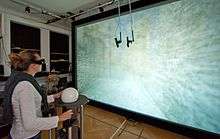
The Faculty of Media, still unique in German university education, now has a 21-year history to look back upon. By founding the faculty in 1996, the Bauhaus-Universität Weimar responded to the ever-growing significance of media for the sciences, society and the economy. The faculty meets the contemporary challenges of media-economic, media-cultural and media-technological natures with an interdisciplinary approach in the best Bauhaus tradition—by interweaving science and technology. The faculty fosters the growth of creative media artists with strong science backgrounds in self-designed project-based courses. Its graduates are active in the media-, culture- and telecommunication industries, as well as in research and instruction.
Student enrolment at the Faculty of Media: 652 (winter semester 2016/17)
Degree programs:
- Computer Science for Digital Media (bachelor's and master's)
- Human-Computer Interaction (master's)
- Media Studies (bachelor's and master's)
- Media Management (master's)
International degree programs:
- European Media Culture (bachelor's)
- European Film and Media Studies (master's)
University library
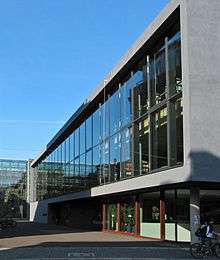
Following German reunification, a vacated industrial facility in the vicinity of the historic center of Weimar near the Frauenplan and Goethe's house was chosen as the site of a new library and lecture hall for the Bauhaus-Universität Weimar.
Following an urban planning competition in 1991, the architects’ office meck architekten (Munich) were commissioned to design the building. After a four-year construction phase costing 12 million euros, the new university library and an integrated main auditorium were officially opened in 2005, and in 2006, the building was awarded the Thuringian State Prize for Architecture and Urban Planning.
With over 5,000 m2 of usable floor space, the library houses a collection of approximately 488,500 books and other media (as of 2013).
Student organizations
University gallery
On the initiative of the student government, the Vice-Chancellor's office and the Klassik Stiftung Weimar agreed to provide university students with an exhibition venue.
Student clubs
- Kasseturm, Germany's oldest student club
- Schützengasse
- M18
Student faith groups
Weimar is home to several student faith organizations, such as the Protestant and Catholic student communities “Thomas Aquinas” and Studenten für Christus (SfC), a German chapter of Chi Alpha Campus Ministries.
Notable alumni
- Max Liebermann (1847−1935), painter
- Günther Krause (born 1953), engineer, academic and politician
- Heike Hanada (born 1964), architect
- Karl Lorenz Rettich (1841–1904), painter
- Friedrich Wachenhusen (1859–1925), painter
References
- Bauhaus-Universität Weimar , retrieved 10 August 2016
- ↑ Silke Opitz: Ein Gentlemankünstler. Leben und Werk des Bildhauers Richard Engelmann. VDG Weimar, Weimar 2000; p. 67
- Dörte Nicolaisen: Das andere Bauhaus. Otto Bartning und die Staatliche Hochschule Weimar 1926−1930. Kupfergraben Verlagsgesellschaft mbh, Berlin 1997; p. 12
- Opitz, p. 77
- Opitz, p. 81
- Opitz, p. 83
- Nicolaisen, p. 10-12
- Achim Preiß, Klaus-Jürgen Winkler: Weimarer Konzepte. Die Kunst- und Bauhochschule 1860−1995. VDG Weimar, Weimar 1996, p. 41
- Gerd Offenberg: Mosaik meines Lebens. Self-published 1974
- Preiß/Winkler, p. 205
- ↑ Dietrich Fürst et al.: Vom Baukünstler zum Komplexprojektanten. Architekten in der DDR. IRS, Erkner 2000, p. 71
- "Bauhaus-Universität Weimar: Geschichte der Bauhaus-Universität Weimar". www.uni-weimar.de. Retrieved 2020-01-16.
- s. Preiß/Winkler
- "2G13". www.uni-weimar.de.
Further reading
- Klaus-Jürgen Winkler: Die Architektur am Bauhaus in Weimar. Verlag für Bauwesen, Berlin 1993 (Edition Bauhaus Dessau), ISBN 3-345-00510-7.
- Michael Siebenbrodt (ed.): Bauhaus Weimar. Entwürfe für die Zukunft. Hatje Cantz Verlag, Ostfildern 2000, ISBN 978-3-7757-9030-7.
- Renate Müller-Krumbach, Karl Schawelka, Norbert Korrek, Gerwin Zohlen: Die Belebung des Stoffes durch die Form. Van de Veldes Hochschulbau in Weimar. Verlag der Bauhaus-Universität Weimar, Weimar 2002, ISBN 978-3-86068-166-4.
- Klaus-Jürgen Winkler: Baulehre und Entwerfen am Bauhaus 1919–1933. Verlag der Bauhaus-Universität Weimar, Weimar 2003, ISBN 978-3-86068-184-8.
- Silke Opitz (ed.): Van de Veldes Kunstschulbauten in Weimar. Architektur und Ausstattung. Verlag der Bauhaus-Universität Weimar, Weimar 2004, ISBN 3-86068-201-6.
- Klaus-Jürgen Winkler (ed.): Neubeginn. Die Weimarer Bauhochschule nach dem Zweiten Weltkrieg und Hermannn Henselmann. Verlag der Bauhaus-Universität Weimar, Weimar 2005, ISBN 978-3-86068-263-0.
- Michael Eckardt (ed.): Bauhaus-Spaziergang. In Weimar unterwegs auf den Spuren des frühen Bauhauses. Verlag der Bauhaus-Universität Weimar, Weimar 2009, ISBN 978-3-86068-378-1.
- Klaus-Jürgen Winkler, Gerhard Oschmann: Das Gropius-Zimmer. Geschichte und Rekonstruktion des Direktorenarbeitszimmers am Staatlichen Bauhaus in Weimar 1923/24. Verlag der Bauhaus-Universität Weimar, Weimar 2008, ISBN 978-3-86068-347-7.
- Frank Simon-Ritz, Klaus-Jürgen Winkler, Gerd Zimmerman: Aber wir sind! Wir wollen! Und wir schaffen! Von der Großherzoglichen Kunstschule zur Bauhaus-Universität Weimar 1860–2010. Verlag der Bauhaus-Universität Weimar, Weimar 2010, ISBN 978-3-86068-419-1.
- Frank Simon-Ritz, Klaus-Jürgen Winkler, Gerd Zimmerman: Aber wir sind! Wir wollen! Und wir schaffen! Von der Großherzoglichen Kunstschule zur Bauhaus-Universität Weimar, 1860–2010, Band 2 (1945–2010) Verlag der Bauhaus-Universität Weimar, Weimar 2012, ISBN 978-3-86068-427-6.