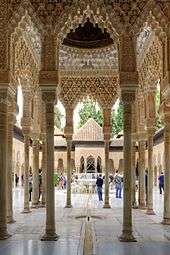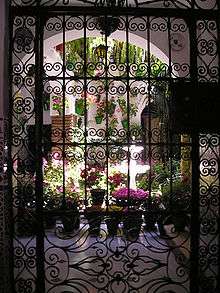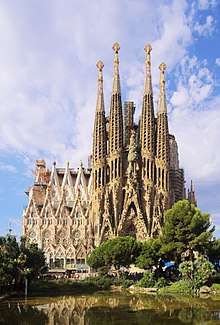Andalusian patio
Andalusian patios are stone patios typically acting as central open spaces in a home decorated with flowers and plants. They are an architectural evolution of the Roman atrium.[1] It has long been customary to decorate houses and palaces with large open spaces and gardens dominated by fragrant flowers, fountains, canals, wells, ponds,[2] other decorative figures, (placed since the 15th and 16th century), frescoes with mythological scenes, and marble medallions (on walls), forming shapes each more convoluted but without breaking the harmony and with the intention to represent the Garden of the Paradise as imagined by the Classical and Muslim architects.



There are countless examples throughout the entire region of Andalusia, but where you can find the largest number ever assembled in one place is the Alhambra of Granada, the Alcazar of Seville and many other buildings and houses in the inner-city of Córdoba, which is where it developed its main features of patio in Andalusia from 10th century without producing many changes to the present day.[3]
As trends evolved, the addition of windows, fences (in wrought iron or wood), balconies and other viewpoints into the garden from inside the house became commonplace. Some of these were designed to give a view of the patio while obscuring the viewer from outside observers.
See also
- Terrace
- Generalife
- Sahn, the equivalent within the wider tradition of Muslim architecture.
- Courtyard house, the generic term for residences centered around an inner courtyard.
References
- "Obras públicas y urbanismo - Roma - Cultura Clásica 3º". recursos.cnice.mec.es.
- Cameron, Steffani. "Outdoor Living: The Joys of the Andalusian Patio". BuildDirect. Archived from the original on 7 February 2016. Retrieved 6 February 2016.
- "An Overview of Andalusian Patios". Cricket Pavers. Retrieved 6 February 2016.
