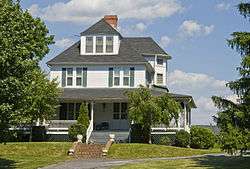Abell-Kilbourn House
The Abell-Kilbourne House in Martinsburg, West Virginia is associated with John N. Abell, a prominent Martinsburg businessman and Charles W. Kilbourn, a Martinsburg mill owner. The former president of the Old National Bank, Abell developed the area known as "Abell's Addition" after his retirement in 1886. At that time Abell lived at 506 West Burke Street.
Abell--Kilbourn House | |
 | |
  | |
| Location | 1018 Winchester Ave., Martinsburg, West Virginia |
|---|---|
| Coordinates | 39°26′43.5″N 77°58′47.3″W |
| Built | 1895 |
| Architectural style | Colonial Revival |
| NRHP reference No. | 94001290 |
| Added to NRHP | November 21, 1994[1] |
Description and history
Abell bought the Winchester Street site in 1895 from D.W. Shaffer for $1075 and completed the house the same year. The surrounding lands were associated with the Martinsburg Mining, Manufacturing and Improvement Company. The electric street railway ran to the rear of the site. Abell lived in the house until his death in 1905. His wife Nora lived there until 1910 when she sold the house to Thomas B. Underhill, who immediately sold it to E.F. Millard. Millard sold the house a year later to John W. Wilen. Wilen sold the house and adjoining lots in 1912 for $3780 to J. M. Rothwell, who then sold the house and lots to Charles W. Kilbourn for $8500. Kilbourn died in 1937 and the house was sold in 1938 to George Martin, who retained the house until 1987.[2]
Charles Kilbourn owned the Interwoven Mill in Martinsburg. His father invented a knitting machine and started the Kilbourne Knitting Machine Company in 1899 at the Middlesex Mill in New Jersey. After a fire, Charles Kilbourn, who by then had inherited the operation of the company, relocated to Martinsburg. The Interwoven Mill was the largest manufacturing operation in the Eastern Panhandle of West Virginia.[2]
The house is a frame 2½ story Colonial Revival structure. The house's long axis is arranged perpendicular to the street, from which it is well set back at the top of a rise. The house has a hip roof, with a three-story tower on the right side, and is fronted by a broad porch that wraps around to either side. The tower houses the main stairs. The porch features low-key Eastlake detailing. WIndows in the attic contain colored novelty glass. A unique feature in the pantry is a built-in refrigerator in the pantry. Other unusual features are the windows set in the floor of the second floor storage room, which allow light into the room from the porch ceiling below. The basement contains a cistern.[2]
A garage, barn and servants' residence are also associated with the house.[2] The Abell-Kilbourn House was listed on the National Register of Historic Places in 1994,[1] and is included in the Boomtown Historic District.[3]
References
- "National Register Information System". National Register of Historic Places. National Park Service. March 13, 2009.
- Gioulis, Michael; Wood, Don C. (June 1, 1994). "National Register of Historic Places Registration Form: Abell-Kilbourn House" (PDF). National Park Service. Retrieved 2009-07-06.
- "National Register of Historic Places Inventory - Nomination Form: Boom Town Historic Districts" (PDF). National Park Service. 1980. Retrieved 2009-07-06.
