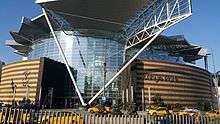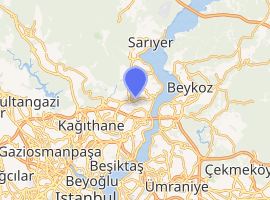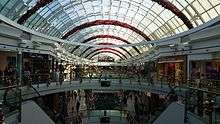İstinye Park
İstinye Park is a shopping center in the İstinye quarter of Istanbul, Turkey with 291 stores, 85,250 m2 (917,600 sq ft) of retail area, and four levels of underground parking. The center features both enclosed and open-air sections. The open-air section has a green central park and offers street-side shopping.
 275px | |

| |
| Location | Istanbul, Turkey |
|---|---|
| Coordinates | 41°06′37.58″N 29°01′58.51″E |
| Opening date | September 21, 2007 |
| Developer | Orta Gayrımenkul Yatırım Yönetimi Turizm A.Ş. |
| Owner | Orjin Group, Doğuş Group |
| Architect | Tom Kelley, Saad Irishad, Development Design Group, Inc. |
| No. of stores and services | 291 |
| No. of anchor tenants | Beymen Boyner Vakko Zara |
| Total retail floor area | 85,250 m2 (917,600 sq ft) |
| No. of floors | 4 levels of underground parking (3200 spaces) 3 levels of shopping space |
| Website | www |
| Cinemaximum Movie Theatre (IMAX 3D screen) | |
The center includes an authentic Turkish food bazaar- a traditional market place, inspired by Turkish architecture and history.
Design and layout
Istinye Park has a gross area of 242,000 m2 (2,600,000 sq ft).
There are three distinct sections present in the building:
- The Grand Rotunda is a central entertainment space, consisting of a four level arena-like space beneath a scalloped/segmented shell. It is supported by a central exterior mast over 3 panoramic elevators. The 75-meter-diameter hard-shell canopy encloses a 9 m diameter vertically moving stage. The Rotunda also features kinetic water sculptures animated with lights and music.
- The Lifestyle Center is an open-air town square incorporating a green central park and Fashion District – the glass-roofed indoor retail area.
- The Bazaar area is distinguished from the rest of the center with its historical Turkish styling- each facade has been inspired by Turkish architecture and history.
The project design was led by US architect, Tom Kelley while working at Development Design Group Inc., based in Baltimore. The design period -from conceptual, schematic, to development- lasted for about a year. Ömerler Mimarlik, based in Istanbul, drafted construction drawings and handled implementation. The construction period went on for 26 months- from the first lay of foundation until the grand opening. From the first sketch to the completion of the project, it took (2004–2007) 3 years in total.

Transportation
City buses number 29, 29B, 29P, 29S, 40B, 42, EL1, EL2 provides access to the center.
See also
External links
![]()