Airport terminal
An airport terminal is a building at an airport where passengers transfer between ground transportation and the facilities that allow them to board and disembark from an aircraft.
Within the terminal, passengers purchase tickets, transfer their luggage, and go through security. The buildings that provide access to the airplanes (via gates) are typically called concourses. However, the terms "terminal" and "concourse" are sometimes used interchangeably, depending on the configuration of the airport.
Smaller airports have one terminal while larger airports have several terminals and/or concourses. At small airports, the single terminal building typically serves all of the functions of a terminal and a concourse.
Some larger airports have one terminal that is connected to multiple concourses via walkways, sky-bridges, or tunnels (such as Denver International Airport, modeled after Atlanta's, the world's busiest). Some larger airports have more than one terminal, each with one or more concourses (such as New York's John F. Kennedy International Airport and Chicago's O'Hare International Airport). Still other larger airports have multiple terminals each of which incorporate the functions of a concourse (such as Dallas/Fort Worth International Airport).
According to Frommers, most airport terminals are built in a plain style, with the concrete boxes of the 1960s and 1970s generally gave way to glass boxes in the 1990s and 2000s, with the best terminals making a vague stab at incorporating ideas of "light" and "air"'. However, some, such as Baghdad International Airport, are monumental in stature, while others are considered architectural masterpieces, such as Terminal 1 at Charles de Gaulle Airport near Paris or Terminal 5 at New York's JFK Airport. A few are designed to reflect the culture of a particular area, some examples being the terminal at Albuquerque International Sunport in New Mexico, which is designed in the Pueblo Revival style popularized by architect John Gaw Meem, as well as the terminal at Bahías de Huatulco International Airport in Huatulco, Oaxaca, Mexico, which features some palapas that are interconnected to form the airport terminal.[1][2]
When London Stansted Airport's new terminal opened in 1991, it marked a shift in airport terminal design since Norman Foster placed the baggage handling system in the basement in order to create a vast open interior space.[3] Airport architects have followed this model since unobstructed sightlines aid with passenger orientation. In some cases, architects design the terminal’s ceiling and flooring with cues that suggest the required directional flow.[4] For instance, at Toronto Pearson’s Terminal 1 Moshe Safdie included skylights for wayfinding purposes.
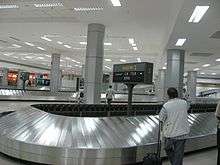
Designs
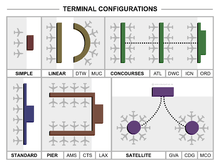
Due to the rapid rise in popularity of passenger flight, many early terminals were built in the 1930s–1940s and reflected the popular art deco style architecture of the time. One such surviving example from 1940 is the Houston Municipal Airport Terminal. Early airport terminals opened directly onto the tarmac: passengers would walk or take a bus to their aircraft. This design is still common among smaller airports, and even many larger airports have "bus gates" to accommodate aircraft beyond the main terminal.
Pier
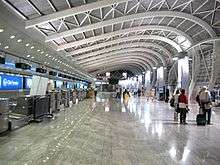
A pier design uses a small, narrow building with aircraft parked on both sides. One end connects to a ticketing and baggage claim area. Piers offer high aircraft capacity and simplicity of design, but often result in a long distance from the check-in counter to the gate (up to half a mile in the cases of Kansai International Airport or Lisbon Portela Airport's Terminal 1). Most large international airports have piers.
Satellite terminals
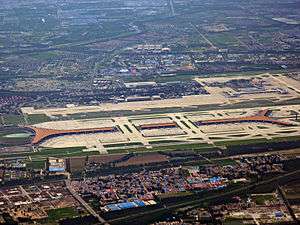
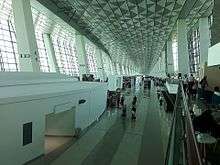
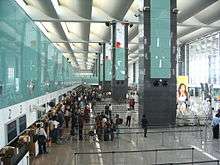
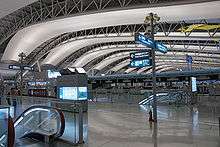
A satellite terminal is a building detached from other airport buildings, so that aircraft can park around its entire circumference. The first airport to use a satellite terminal was London Gatwick Airport. It used an underground pedestrian tunnel to connect the satellite to the main terminal. This was also the first setup at Los Angeles International Airport, but it has since been converted to a pier layout. The first airport to use an automatic people mover to connect the main terminal with a satellite was Tampa International Airport, which is the standard today. Other examples include the following:
- Montreal's Pierre Elliott Trudeau International Airport has terminal section called Aeroquai connected by walkways and it's used mostly for short haul regional domestic flights and some International departures when there's no gates available.
- Paris's Charles de Gaulle Airport (Terminal 1), Geneva International Airport and London Gatwick Airport (South Terminal) have circular satellite terminals, connected by walkways.
- Lisbon Internacional Airport (Terminal 2) has a small rectangular satellite terminal, connect by a free shuttle service (accessible by Terminal 1, every 10 minutes).
- Orlando International Airport and Pittsburgh International Airport have multi-pier satellite terminals.
- Brussels Airport's Pier A is connected to the main building via tunnels and walkways.
- Zurich Airport's Midfield Terminal (Concourse E) is connected to the main terminal via an underground Skymetro.
- London Gatwick Airport's Pier 6 (North Terminal) connects to the main terminal via the world's longest over-taxiway bridge.
- At Logan International Airport in Boston, Terminal A has two sections of gates, one of which is a satellite terminal connected by an underground walkway.
- Denver International Airport, Cincinnati/Northern Kentucky International Airport, and Hartsfield-Jackson Atlanta International Airport have linear satellite terminals connected by central passages. The linear satellite terminals are connected by automatic people movers. Atlanta's is called the Plane Train. In the Atlanta and Cincinnati airports, underground moving walkways also connect the linear satellite terminals.
- At O'Hare International Airport, Terminal 1 comprises Concourses B and C. Concourse B is adjacent to the airport road and houses United Airlines passenger check-in, baggage claim and security screening landside and aircraft gates on the airside, while Concourse C is a satellite building connected by an underground walkway lit with a neon light show, and an airy and very slow-tempo version of the United theme music "Rhapsody in Blue".
- London Stansted Airport has one main terminal building with three linear satellite terminals all connected to the main terminal by an automated people mover. The airport is currently expanding by adding another satellite building.
- Kuala Lumpur International Airport has a cross-shaped satellite terminal which is used for international flights.
- Cancun International Airport Terminal 2 is an irregular terminal with two concourses, Main building and Satellite building, the latter one being the satellite terminal.
- Seattle-Tacoma International Airport has two rectangular satellite terminals connected by automatic people movers.
- Jinnah International Airport in Karachi has one main terminal, divided into two concourses: the Jinnah East Satellite Concourse, used for international flights, and the Jinnah West Satellite Concourse, used for domestic and some international flights. Both satellite concourses are connected to the main terminals by pedestrian walkways.
- McCarran International Airport in Las Vegas has an X-shaped satellite terminal, named Concourse D, that is connected by two automatic people movers - one from Terminal 1 (which houses Concourses A, B, and C) and one from Terminal 3 (which houses Concourse E). In addition, despite being part of Terminal 1, Concourse C is connected to the rest of the terminal by an automatic people mover. Concourse D is connected to Terminal 3 by an underground walkway that is only used for international arrivals.
- Mariano Escobedo International Airport is the first and only airport in Mexico which has a completely satellite terminal. Terminal A is connected from the main building to the satellite building via tunnels.
- Terminal 5 at London Heathrow Airport has two satellite terminals, 5B, and 5C, connected via an underground people mover.
- Rome Fiumicino Airport has one satellite terminal, called T3G, connected by a Bombardier Innovia APM 100.
- Madrid–Barajas Airport has one linear satellite terminal, named T4S, which is connected to the Terminal 4 main building by an automated people mover.
- Both midfield terminals at Washington Dulles International Airport use this design, with Concourses A, B, and C being connected to the main terminal by the AeroTrain, and Concourse D via a mobile lounge service. There is also an underground walkway from the main terminal to Concourse B.
- Munich Airport has one satellite terminal, named Satellite Terminal 2 (commonly known as "der Satellit" in German), which is connected to the Terminal 2 by an underground automated people mover.
- Terminal E at Dallas-Fort Worth International Airport has a small satellite concourse, accessed by an underground pedestrian walkway. The Terminal E Satellite currently has 9 gates, but in April 2018, it was announced by DFW Airport and American Airlines that the 9 mainline gates would be converted into 15 regional gates, along with updating interior fixtures such as carpet, elevators, escalators and moving walkways. American plans to have renovations completed and be fully moved into the terminal in Spring 2019. Terminal B also has a satellite concourse, albeit with ten mainline gates.
- Chennai International Airport started construction of satellite terminal which is slated for completion by 2022.
- When completed by the 2030s, Terminal 5 of Singapore Changi Airport will feature two satellite terminal buildings in addition to the main passenger terminal building.[5]
Semicircular terminals
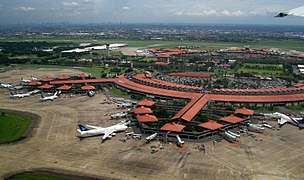
Some airports use a semicircular terminal, with aircraft parked on one side and cars on the other. This design results in long walks for connecting passengers, but greatly reduces travel times between check-in and the aircraft. Airports designed around this model include Charles de Gaulle Airport (terminal 2), Chhatrapati Shivaji International Airport, Mumbai (old terminal 2), Dallas/Fort Worth International Airport, Seoul's Incheon International Airport, Jakarta's Soekarno-Hatta International Airport (terminal 1 & 2), Toronto Pearson Airport, Kansas City Airport, Nairobi's Jomo Kenyatta International Airport, Rio de Janeiro–Galeão International Airport and Sapporo's New Chitose Airport.
Other
A particularly unusual design is employed at Berlin Tegel Airport's Terminal A. Consisting of an hexagonal-shaped ring around a courtyard, five of the outer walls are airside and fitted with jet bridges, whilst the sixth (forming the entrance), along with the inner courtyard, is landside. Although superficially resembling a satellite design insofar as aircraft can park around most of the structure, it is in fact a self-contained terminal which unlike a satellite does not depend on remote buildings for facilities such as check-in, security controls, arrivals etc.
Especially unique are its exceptionally short walking distances and lack of any central area for security, passport control, arrivals or transfer. Instead, individual check-in counters are located immediately in front of the gate of the flight they serve. Checked-in passengers then enter airside via a short passage situated immediately to the side of the check-in desk, pass (for non-Schengen flights) a single passport control booth (with officers sat in the same area as check-in staff), followed by a single security lane which terminates at the gate's waiting area behind. Pairs of gates share the same seating area, with small kiosks for duty-free and refreshments making up the only airside commercial offerings. Thus, other than the adjacent gate, passengers cannot move around the terminal airside and there is no central waiting lounge and retail area for departures. Individual rooms for arrivals, likewise serving a pair of gates, each contain a single baggage carousel and are alternately situated in between each pair of departure gates on the same level, such that the entrance/exit of each jet bridge lies at the boundary of the two areas. Two or three passport control booths are located close to the end of the jet bridge for arriving passengers (causing passengers to queue into the bridge and plane itself) and passengers leave the arrivals area unsegregated from departing passengers into the same landside ring-concourse, emerging next to the check-in desks. This allows both arriving and departing passengers immediate access to the courtyard on the same level, where short-stay parking and taxi-pickup are located. Vehicles can enter and exit via a road underpass underneath the terminal building entrance.
For flights using jet-bridges and passengers arriving or leaving by private transport, this results in extremely short walking distances of just a few tens of metres between vehicles and the plane, with only a slightly longer walk for public transport connections. A downside of this design is a lack of any provision for transfer flights, with passengers only able to transit landside.
Another rarer terminal design is the mobile lounge, where passengers are transported from the gate to their aircraft in a large vehicle which docks directly to the terminal and the aircraft. Washington Dulles International Airport, Mexico City International Airport, and Mirabel International Airport have used this design.
Hybrid layouts also exist. San Francisco International Airport and Melbourne Airport use a hybrid pier-semicircular layout and a pier layout for the rest.
Common-use facility
A common-use facility or terminal design disallows airlines to have its own proprietary check-in counters, gates and IT systems. Rather, check-in counters and gates can be flexibly reassigned as needed.[6]
Records
This table below lists the top airport terminals throughout the world with the largest amount of floor area, with usable floor space across multiple stories of at least 400,000 m2 (4,300,000 sq ft).
| Name | Country and territory | Place/City | Floor area | Notes |
|---|---|---|---|---|
| Dubai International Airport Terminal 3 | Dubai | 1,713,000 m2 (18,440,000 sq ft) | Three buildings connected by tunnels | |
| Istanbul Airport Main Terminal | Istanbul | 1,440,000 m2 (15,500,000 sq ft) | World's largest airport terminal under one single roof [7] | |
| Beijing Capital International Airport Terminal 3 | Beijing | 986,000 m2 (10,610,000 sq ft) | Three buildings connected by train.[8] | |
| King Abdulaziz International Airport Terminal 1 | Jeddah | 810,000 m2 (8,700,000 sq ft) | [9] | |
| Abu Dhabi International Airport Midfield Terminal Complex | Abu Dhabi | 735,000 m2 (7,910,000 sq ft) | Due to open in 2020 [10] | |
| Beijing Daxing International Airport Terminal | Beijing | 700,000 m2 (7,500,000 sq ft) | [11] | |
| Guangzhou Baiyun International Airport Terminal 2 | Guangzhou | 658,700 m2 (7,090,000 sq ft) | [12] | |
| Shanghai Pudong International Airport Satellite Concourse | Shanghai | 622,000 m2 (6,700,000 sq ft) | World's largest stand-alone satellite terminal [13] | |
| Hamad International Airport | Doha | 600,000 m2 (6,500,000 sq ft) | [14] | |
| Hong Kong International Airport Terminal 1 | Chek Lap Kok | 570,000 m2 (6,100,000 sq ft) | [15] | |
| Suvarnabhumi Airport | Bangkok | 563,000 m2 (6,060,000 sq ft) | [16] | |
| Kunming Changshui International Airport | Kunming | 548,300 m2 (5,902,000 sq ft) | [17] | |
| Barcelona Airport Terminal 1 | Barcelona | 544,000 m2 (5,860,000 sq ft) | [18] | |
| Chongqing Jiangbei International Airport Terminal 3A | Chongqing | 530,000 m2 (5,700,000 sq ft) | [19] | |
| Indira Gandhi International Airport Terminal 3 | Delhi | 502,000 m2 (5,400,000 sq ft) | [20] | |
| Incheon International Airport Terminal 1 | Seoul | 496,000 m2 (5,340,000 sq ft) | [21] | |
| Barajas Airport Terminal 4 main building | Madrid | 470,000 m2 (5,100,000 sq ft) | [22] | |
| Shenzhen Bao'an International Airport Terminal 3 | Shenzhen | 459,000 m2 (4,940,000 sq ft) | [23] | |
| Chhatrapati Shivaji International Airport Terminal 2 | Mumbai | 450,000 m2 (4,800,000 sq ft) | [24] | |
| Narita International Airport Terminal 1 | Narita | 440,000 m2 (4,700,000 sq ft) | [25] | |
| Soekarno–Hatta International Airport Terminal 3 | Jakarta | 422,804 m2 (4,551,020 sq ft) | [26] |
Ground transportation
Many small and mid-size airports have a single two or three-lane one-way loop road which is used by local private vehicles and buses to drop off and pick up passengers.
An international airport may have two grade-separated one-way loop roads, one for departures and one for arrivals. It may have a direct rail connection by regional rail, light rail, or subway to the downtown or central business district of the closest major city. The largest airports may have direct connections to the closest freeway. The Hong Kong International Airport has ferry piers on the airside for ferry connections to and from mainland China and Macau without passing through Hong Kong immigration controls.
Zones
Pre-Security
- Check-in counters
- Retail stores and restaurants
- Baggage claim
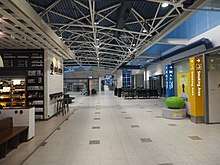
Post Security
- Duty-free shops
- Retail stores and restaurants
- Airport lounges
- Airport customs
See also
- Airport rail link
- Environmental impact of aviation
- International zone
References
- The 10 Worst Airport Terminals Slideshow at Frommer's. Frommers.com. Retrieved on 2013-04-09.
- World's 10 Most Beautiful Airport Terminals Slideshow at Frommer's. Frommers.com. Retrieved on 2013-04-09.
- Menno Hubregtse, Wayfinding, Consumption, and Air Terminal Design (London: Routledge, 2020), 36-38.
- Menno Hubregtse, Wayfinding, Consumption, and Air Terminal Design (London: Routledge, 2020), 58-61.
- "Terminal 5, Changi International Airport". Airport Technology. Retrieved 7 November 2019.
- McGraw-Hill Construction | ENR – Next Phase of Baggage Screening Goes In-line, Out ofView. Enr.construction.com (2003-12-15). Retrieved on 2013-04-09.
- "Istanbul Airport: From mere concept to international mega-hub". Archived from the original on 10 April 2019. Retrieved 10 April 2019.
- "Terminal 3 Beijing Capital International Airport". Archived from the original on 10 January 2020. Retrieved 18 May 2020.
- "First look of Jeddah's new airport terminal". Archived from the original on 14 December 2019. Retrieved 18 May 2020.
- "Abu Dhabi International Airport Midfield Terminal Complex". Archived from the original on 10 January 2020. Retrieved 29 May 2020.
- "Beijing Daxing International Airport". Archived from the original on 10 October 2019. Retrieved 18 May 2020.
- "Terminal 2, Guangzhou Baiyun International Airport, China". Archived from the original on 10 April 2018. Retrieved 18 May 2020.
- "Shanghai Pudong Airport to open 'World's largest Satellite terminal' on September 16". Archived from the original on 2 September 2019. Retrieved 18 May 2020.
- "A Dazzling New Hub in the Middle East". HOK. Archived from the original on 6 January 2019. Retrieved 4 January 2019.
- "Hong Kong International Airport". Archived from the original on 10 April 2019. Retrieved 18 May 2020.
- "Suvarnabhumi Airport fact sheet". Archived from the original on 18 March 2008. Retrieved 18 May 2008.
- "Fourth largest airport in China". Archived from the original on 10 April 2019. Retrieved 18 May 2020.
- "Barcelona Airport: The Terminal 1 Building". Archived from the original on 10 January 2020. Retrieved 18 May 2020.
- "Chongqing Jiangbei Airport T3A Terminal's construction completion has been inspected and accepted". Archived from the original on 29 April 2017. Retrieved 18 May 2020.
- "IGIA Master Plan". Archived from the original on 19 August 2010. Retrieved 16 August 2010.
- "Incheon International Airport". Archived from the original on 10 April 2019. Retrieved 18 May 2020.
- "Madrid Barajas International Airport". Archived from the original on 10 April 2019. Retrieved 18 May 2020.
- "An iconic gateway to China with a capacity of 45 million passengers a year". Archived from the original on 10 April 2019. Retrieved 18 May 2020.
- "Chhatrapati Shivaji International Airport". Archived from the original on 10 April 2019. Retrieved 18 May 2020.
- "Ministry of Land, Infrastructure and Transport, Civil Aviation Bureau". Archived from the original on 30 December 2009. Retrieved 3 August 2009.
- "Soekarno-Hatta Terminal 3 Ultimate to Operate in May 2016".
External links
![]()