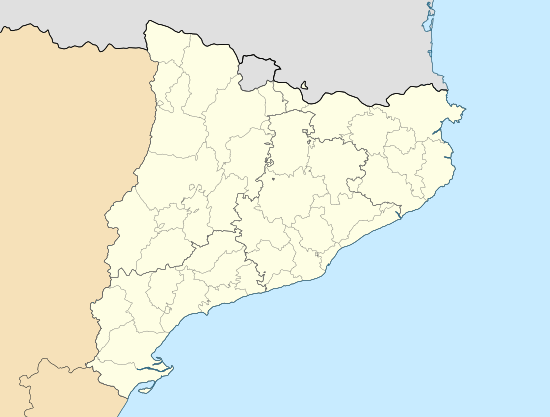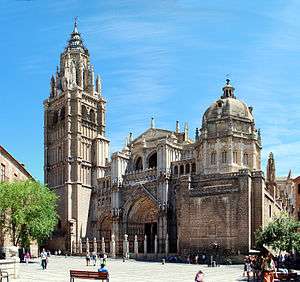Vic Cathedral
Vic Cathedral (Catalan: Catedral de Vic), officially the Cathedral of St. Peter the Apostle (Catalan: Catedral de Sant Pere Apòstol), is a Roman Catholic cathedral in Vic, Catalonia, Spain. It is the seat of the Diocese of Vic.[1]
| Vic Cathedral | |
|---|---|
| Cathedral of St. Peter of Vic | |
Catalan: Catedral de Vic | |
 Vic Cathedral, overview from the river, with the neoclassical apse and the Romanesque bell tower; to the left, the Romanesque bridge. | |
 Vic Cathedral Location in Vic, Catalonia | |
| 41.9281°N 2.2556°E | |
| Location | Vic, Catalonia, Spain |
| Country | |
| Denomination | Roman Catholic |
| History | |
| Status | Cathedral, minor basilica |
| Consecrated | 1038 and September 15, 1803 |
| Architecture | |
| Architect(s) | Josep Moretó i Codina |
| Architectural type | Church |
| Style | Romanesque, Gothic, Neoclassical |
| Groundbreaking | September 24, 1781 |
| Completed | 1803 |
| Specifications | |
| Materials | Marble, brick |
| Administration | |
| Archdiocese | Roman Catholic Diocese of Vic |
| Clergy | |
| Archbishop | Bishop Romà Casanova Casanova |
| Reference no. | RI-51-0000432 |
| Spain | |
| Region | Europe and North America |



It has a mix of Romanesque, Gothic, Baroque and Neoclassic styles.
History

A cathedral in Vic appears documented in the year 516, though it was destroyed during an Arab raid in 717-718. It was rebuilt in 886 when the count Wilfred the Hairy repopulated the area. It was remodeled by Abat Oliba in the 11th century in Romanesque style, building the same bell tower and crypt which are still standing nowadays. The crypt still has the pre-Romanesque capitals. The cloister dates from the 14th century and its built in Gothic style, while some chapels were built later in Baroque style.
Santa Maria la Rodona
It was the first cathedral church in Vic, named St. Peter the Apostle or Santa Maria la Rodona. For centuries the bishops celebrated the first Christmas Mass at Santa Maria and the third at St. Peter's. The very old church of Santa Maria was reconstructed from the foundations by the canon Guillem Bonfil in 1140, and was consecrated forty years later by the bishop Pere de Redorta . He landed in 1787 to make room for the new cathedral. It was in the present Square of the Cathedral, in front of the facade: on the pavement you can see the circle that marks its location, found as a result of recent excavations that left the foundations in the open.
The Cathedral of Oliba

The cathedral, with a single nave, thick walls and few windows, was replaced by the one that Abbot Oliba, bishop of Vic between 1018 and 1046, built in Romanesque style. It was consecrated in 1038 by Archbishop Guifré de Narbonne. The bell tower, 46 meters away, was separated from the ship. From this building the bell tower and the crypt are preserved, whose capitals are from the previous temple. In addition, in the Episcopal Museum of Vic, there are some reliefs with figures from the Romanesque portal and capitals of the cloister, of great sculptural quality.
Two hundred years later, Ramon d'Anglesola wrote a pastoral letter urging the faithful to contribute to the repair of the building. The cloister dates back to the 14th century, in Gothic style. It was started in 1318. Including the altarpiece of the main altar, finished by Pere Oller in 1428. In 1401 Bishop Diego de Heredia added a transept, and in 1585 the door of Saint John opened.
The current cathedral
Before 1787, the cathedral shared its importance with Church of Santa Maria la Rodona. It was located nearby the nowadays cathedral, but finally it was demolished to enlarge the one standing nowadays. The first stone of the new church was laid on September 24, 1781 and was consecrated on September 15, 1803. The project is the work of the vigatà Josep Moretó i Codina, in neoclassical style. This is the present building.
In 1891, the Episcopal Museum of Vic opened in front of the headquarters, with works that belonged to the Cathedral.
Already in the 20th century, Josep Maria Sert was commissioned to decorate the walls and ceilings of the interior. Sert finished the paintings on all the walls in 1930 and, in 1931, the cathedral was declared Historic Artistic Monument. Shortly after, during the Spanish Civil War, the cathedral was burned and part of the building sank. Restored, Josep Maria Sert re-painted the walls, since the paintings had been totally destroyed. This new version of the oils was finished in 1945.
Architecture

It is a building of a severe and cold neoclassical style, excessively academic. It combines Doric and Tuscan styles, with a white stone facade enriched with a balustrade. The facade of the cathedral dates from the remodeling of 1803 , in a neoclassical style. On the upper part there is a central rosette, decorated with Romanesque archivolts that are used by the old cathedral, and flanked by two windows. It has three entrances, corresponding to the three ships; The central one is the most ornate, with pilasters and pediment, and the sculpture of Saint Peter, patron saint of the temple.
The bell tower, on the corner of the Gospel (left), dates back to the middle of the 11th century, with Romanesque Lombard features. With a square floor plan, it maintains the shape from the foundation at the top, 46 meters high. It is divided into six floors, separated by stone strips of Lombard arches between which there are windows.
In general, the project is not very successful, the obvious disproportion between the elements and the architectural ornamentation is poor and routine, as well as contradicting some principles of the application of classical orders.
Interior

The interior consists of three ships of the same height, separated by Corinthian pilasters (with clearly disproportionate dimensions between the architrave shards and the set of capitals and pillars), a pronounced transept, a semicircular vault deck and a dome in the cruise, and the polygonal apse. The side naves have series of two chapels under each round of vaults.
Paintings by Sert
In the first half of the 20th century, the decoration of the great white walls was commissioned by the Catalan painter Josep Maria Sert, who worked between 1926 and 1930, when he finished them and presented the project for the paintings of the vaults. It was, as was customary, large oil-painted canvases were placed on the walls. The 1936 fire, at the beginning of the Civil War (1936-1939), destroyed Sert's work - many graphic documents are preserved - and considerably damaged the vaults and the dome of the ship. Just after the war the repair works of the Cathedral began, the crypt was discovered again, and the ambulatory was built. Josep Maria Sert carried out a new decoration, which we can contemplate today, between 1939 and 1945, when he died, reinterpreting some of the old ones and making new ones. In general, the style of the second version is less colorful.
Like the first version, they are huge canvases set on the walls of the cathedral. With the characteristic style of Sert, the masses and voluminous figures predominate, with great force, with a great contrast of chiaroscuro. Almost monochromatic, it emphasizes in the painting the golden colors and the ranges of brown and ocher, with touches of red. The game of volumes and this chromatic treatment makes a sense of depth.
The iconography program responds to a cycle of the mystery of redemption (in the first version, it focused on the exaltation of Christ and the Church). In the polyps of the apse, which follows the polygonal plant, the crucifixion of the Lord is seen, between the scenes of his burial and ascension. The four scenes of the cycle regarding the loss of original justice and the fall of Adam and Eve continue on the walls of the cruise. On the arches of the side chapels, scenes of the martyrdom of the apostles and evangelists are developed. In the triptych formed by the walls of the feet of the cathedral, the subjects that represent Jesus expelling the merchants of the temple are opposed, and he himself coming out with the cross on the shoulder, flanking the central scene that represents the sentence pronounced by Pilate.
On the lunettes of the overcrowding, when Joseph Maria Sert, his assistant, Miquel Massot i Tetas, reproduced the songs of the Beatitudes that his master had made in the decoration destroyed by the burning of 1936. In 1947 the painter Felip Vall i Verdaguer won the competition to decorate the vaults of the cathedral, which were still pending decoration. The project did not materialize due to lack of funding. A model and several sketches and preparatory drawings are preserved in this project.
Sport
The main altarpiece of alabaster, dated between 1420 and 1427, is the main wall of the girola, the work of Pere Oller dedicated to the Virgin Mary and Saint Peter. It was given at the beginning of the fifteenth century, by Bernard Despujol.
Next, we find the tomb of the founder, Bishop Oliba.
Capelles
On the north side of the headquarters there are a number of Baroque chapels, which are the only part built of a project from the beginning of the 17th century to a new cathedral.
In particular, the chapel of Sant Bernat Calbó, under the bell tower, is the work of the architect of Mataró Jaume Vendrell (1633). Saint Bernat Calbó had been bishop of Vic between 1233 and 1243 and participated with James I of Aragon in the conquest of Valencia. His body rests on a large silver-plated ballot box, the work of the goldsmith Joan Matons made between 1700 and 1728.
In the chapel of the Virgin of Montserrat is the tomb of Bishop Josep Torras i Bages and a lying Christ of Josep Llimona i Bruguera.
Crypt

The crypt dates from the Romanesque cathedral consecrated in 1038. The capitals are still older, since they took advantage of the ancient pre-Romanesque cathedral.
Cloister
Regarding the primitive cloister , it is divided into two floors, a Romanesque inferior from the 12th century and a Gothic superior from the 14th century built by the teachers Despuig, Lardenosa and Valls. In great beauty, it has a unique gallery with double windows, open in the interior of the cloister and out in the city. It also conserves the gothic door that leads to the chapter room.
The lower cloister opens the chapter room consecrated in 1360, with a rectangular ground plan covered by an octagonal vault with a small square apse in the background. In the center of the cloister we find the grave of the Catalan philosopher born in Vic Jaume Balmes, crowned by a statue made in 1853 by Josep Bover, for the cemetery of the city, and moved to the cloister in 1865.
References
| Wikimedia Commons has media related to Catedral de San Pedro de Vich. |
- "Vic Cathedral (cathedral, Vic, Spain)". Encyclopædia Britannica. Retrieved 11 October 2014.
