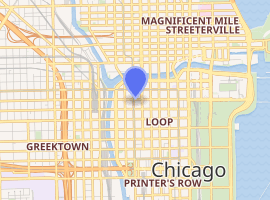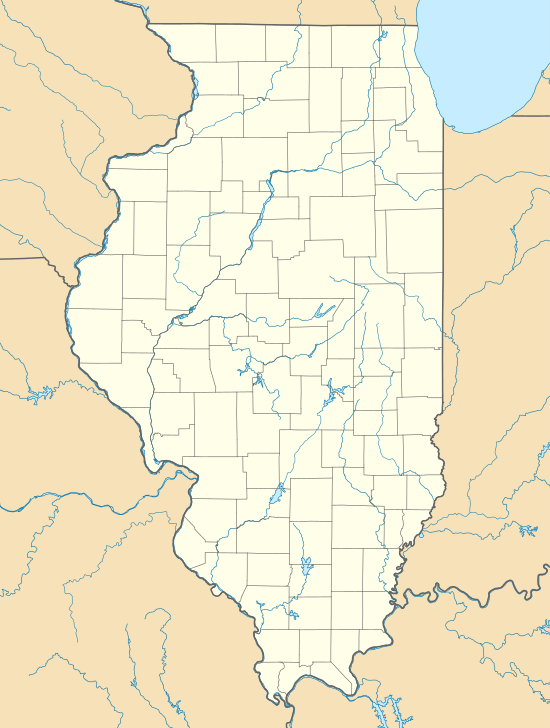Randolph Tower
Randolph Tower, formerly known as the Steuben Club Building, is a historic Gothic Revival skyscraper in Downtown Chicago. The building was constructed in 1929 and designed by architect Karl M. Vitzthum, who designed another Chicago landmark, the historic One North LaSalle Building.
| Randolph Tower | |
|---|---|

| |
| Former names | Steuben Club Building |
| General information | |
| Architectural style | Gothic Revival[1] |
| Address | 188 W. Randolph St[1][2] |
| Town or city | Chicago |
| Country | United States |
| Opened | 1929[1] |
| Technical details | |
| Floor count | 45[3][4] |
| Design and construction | |
| Architect | Karl M. Vitzthum[1] |
Steuben Club, The | |
   | |
| Location | 188 W. Randolph St., Chicago, Illinois |
|---|---|
| Coordinates | 41°53′4″N 87°38′1″W |
| Area | 0.3 acres (0.12 ha) |
| Built | 1929 |
| Architect | Vitzhum, K.M. & Co. |
| Architectural style | Gothic Revival |
| NRHP reference No. | 07000457[5] |
| Added to NRHP | May 22, 2007 |
Randolph Tower was built for the Steuben Club of Chicago to promote German-American heritage. After the first World War, American citizens of German descent sought to found clubs to serve as a testimonial of their loyalty to the ideals of American citizenship. The first 25 floors were built for retail and offices and the club was located at the top floors. Several of the tenants were also club members.[6]
Randolph Tower is recognizable for its terra-cotta clad exterior[1] and was depicted in the 2009 film Public Enemies as a hangout for the main character, John Dillinger, who dated one of the coat-check girls.[4] The city of Chicago designated the structure a landmark on July 26, 2006.[1] On May 22, 2007, the building was officially listed on the National Register of Historic Places listings in Central Chicago.[7][8] Randolph Tower was added to the National Register of Historic Places on May 22, 2007.[5] In 2011, the building began receiving an exterior renovation and remolding of the interior by Randolph Tower Development Company where it is now used as an apartment building with 312 apartments. The renovation was completed in 2012.[3]
References
- "Steuben Club Building". webapps.cityofchicago.org. Retrieved 1 September 2012.
- "Prominent Chicago Man Found Slain". Reading Eagle. 7 October 1948. Retrieved 1 September 2012.
- Mark Boyer (18 July 2011). "Developer Talks About Randolph Tower Rehab, Interior Design". chicago.curbed.com. Retrieved 1 September 2012.
- Grimm, Andy (3 April 2012). "History unearthed during renovation". Chicago Tribune. Retrieved 1 September 2012.
- "National Register Information System". National Register of Historic Places. National Park Service. July 9, 2010.
- “Steuben Club Building.” Preliminary Summary of Information, (Commission on Chicago Landmarks, 2006), 1.
- "ILLINOIS - Cook County". nationalregisterofhistoricplaces.com. Retrieved 1 September 2012.
- "188 W. Randolph Street" (PDF). cityofchicago.org. Retrieved 1 September 2012.
| Wikimedia Commons has media related to Randolph Tower. |