Ziegler House, Copenhagen
The Ziegler House (Danish: (Hofkonditor) Zieglers Gård), located at the corner of Nybrogade (No. 12) and Knabrostræde (No. 27), is an 18th-century Rococo-style, bourgeoisie townhouse overlooking Slotsholmens Kanal and Slotsholmen in central Copenhagen, Denmark. The building was designed by Philip de Lange and formerly also known as Eneretsgården.
| Ziegler House | |
|---|---|
(Hofkonditor) Zieglers Gård | |
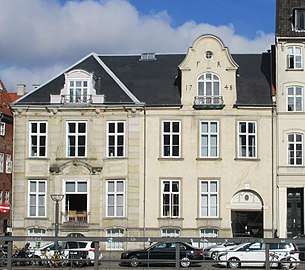 | |
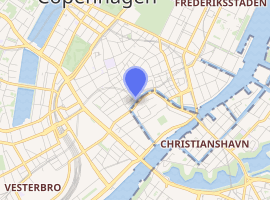
| |
| General information | |
| Architectural style | Rococo |
| Location | Copenhagen |
| Country | Denmark |
| Coordinates | 55°40′35.91″N 12°34′35.45″E |
| Completed | 1732 |
| Design and construction | |
| Architect | Philip de Lange |
It is now owned by Karberghus and operated as serviced offices under the name Zieglers Gaard Office Club. It was listed on the Danish registry of protected buildings and places in 1918.
History
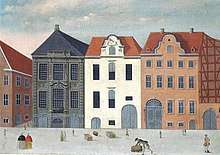
The building dates from the reconstruction of the area following the devastating Copenhagen Fire of 1728. It was built in 1732 by Philip de Lange for royal pastry cook Johan Henrik Ziegler. The house was later acquired by the merchant Franz Ruasch. In 1748, he expanded it with a building at the corner of Snaregade and Knabrostræde.[1]
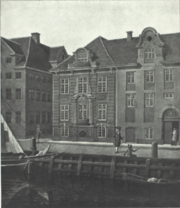
Another wealthy merchant, Frédéric de Coninck, lived in the house from 1770. He was originally from the Netherlands but had settled in Copenhagen in 1763. He moved out in 1783 after purchasing the Moltke Mansion at the corner of Bredgade and Dronningens Tværgade.
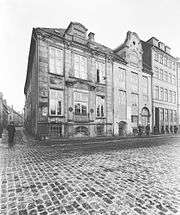
The priest and poet Nikolaj Frederik Severin Grundtvig lived in the building with his second wife Ane Marie Elisa Carlsen from April 1851 to April 1852.
The building was listed in 1918. It was restored in 1988–1991 by the architects Anders Hegelund and Lars Hegelund.[2] The building was acquired by Karberghus with effect from 1 July 2017.
Architecture
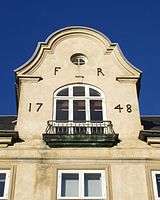
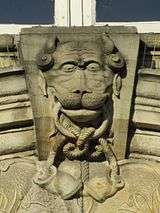
The building is designed in the Rococo style and consists of two storeys above a high cellar. The six-bay Nybrogade wing is visually divided into two halves by a gable motif to the left. The section to the right is dominated by a large wall dormer with a Flemish gable, featuring the inscription "F. R." and the year "1748". The three-bay gable section to the left features a smaller wall dormer as well as sandstone decorations between the central window of the first and second storeys. The Nybrogade wing has no windows facing Knabrostræde, except for those of the high cellar. The Knabrostræde wing of the original house was four bays long. The 1748 extension expanded it by two bays and also added a seven bays long wing on Snaregade.
Today
The Association of Danish Mortgage Banks and JazzDanmark are now based in the building. It also contains a number of private residences.
References
- "Nybrogade 12/Knabrostræde 27". indenforvoldene.dk (in Danish). Retrieved 12 November 2016.
- "København, Nybrogade 12, Zieglers Gård". arkark.dk (in Danish). Retrieved 12 November 2016.
Further reading
- Tönnesen, A. (1979). 233 danske borgerhuse (in Danish). Gyldendal. pp. 53–54. ISBN 978-87-01-54131-2. Retrieved 2 March 2018.
External links
| Wikimedia Commons has media related to Hofkonditor Zieglers Gård. |