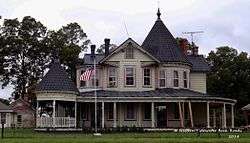William H. Vincent House
William H. Vincent House is a historic home located at Capron, Southampton County, Virginia. It was built in 1889, and is a two-story Queen Anne style frame dwelling. It features a cross gable roof, tower, modillioned cornice and wrap-around porch. The porch incorporates a corner gazebo topped with a conical tin roof. Also on the property are the contributing two-room office building, a playhouse, a barn, and the Ambrose House.[3]
William H. Vincent House | |
 | |
  | |
| Location | 23016 Main St., Capron, Virginia |
|---|---|
| Coordinates | 36°42′29″N 77°12′3″W |
| Area | 1.1 acres (0.45 ha) |
| Built | 1889 |
| Architectural style | Queen Anne |
| NRHP reference No. | 03001444[1] |
| VLR No. | 183-5002 |
| Significant dates | |
| Added to NRHP | January 16, 2004 |
| Designated VLR | September 10, 2003[2] |
It was listed on the National Register of Historic Places in 2004.[1]
References
- "National Register Information System". National Register of Historic Places. National Park Service. July 9, 2010.
- "Virginia Landmarks Register". Virginia Department of Historic Resources. Retrieved 5 June 2013.
- Maureen L. Shelly and Mary C. Taylor (June 2003). "National Register of Historic Places Inventory/Nomination: William H. Vincent House" (PDF). Virginia Department of Historic Resources. and Accompanying four photos
This article is issued from Wikipedia. The text is licensed under Creative Commons - Attribution - Sharealike. Additional terms may apply for the media files.

