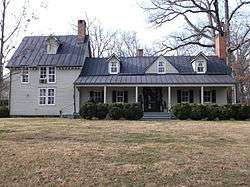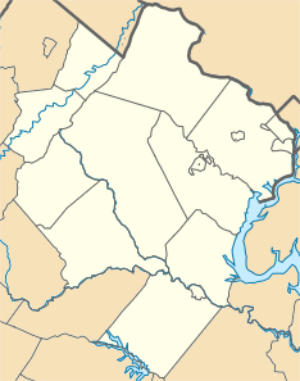Weston (Casanova, Virginia)
Weston is a historic home and farm located near Casanova, Fauquier County, Virginia. The original section of the house was built about 1810, with additions made in 1860, 1870, and 1893. The original section was a simple, 1 1/2-story, log house. A 1 1/2-story frame and weatherboard addition was built in 1860, and a 1 1/2-story frame and weatherboard rear ell was added in 1870. In 1893, a two-story frame and weatherboard addition was built, making the house "L"-shaped. This section features a steeply-pitched gable roof with gable dormers and decoratively sawn bargeboards and eaves trim—common characteristics of the Carpenter Gothic style. Also on the property are a number of contributing 19th century outbuildings including the kitchen / wash house, smokehouse, spring house, tool house, blacksmith shop, stable, and barn. Weston is open as a house and farm museum.[3]
Weston | |
 Weston Farmstead mainhouse, March 2013 | |
   | |
| Location | 4477 Weston Rd., near Casanova, Virginia |
|---|---|
| Coordinates | 38°39′47″N 77°41′55″W |
| Area | 10 acres (4.0 ha) |
| Built | c. 1810, 1860, 1870, 1893 |
| Architectural style | Gothic Revival |
| NRHP reference No. | 96001447[1] |
| VLR No. | 030-0058 |
| Significant dates | |
| Added to NRHP | December 6, 1996 |
| Designated VLR | September 18, 1996[2] |
It was listed on the National Register of Historic Places in 1996.[1]
Gallery
 Main House
Main House Blacksmith shop
Blacksmith shop Stable
Stable
References
- "National Register Information System". National Register of Historic Places. National Park Service. July 9, 2010.
- "Virginia Landmarks Register". Virginia Department of Historic Resources. Retrieved 5 June 2013.
- Lauren Starke; Betty Quigley & Betty Gookin (September 1981). "National Register of Historic Places Inventory/Nomination: Weston" (PDF). Virginia Department of Historic Resources. and Accompanying photo
External links
![]()

