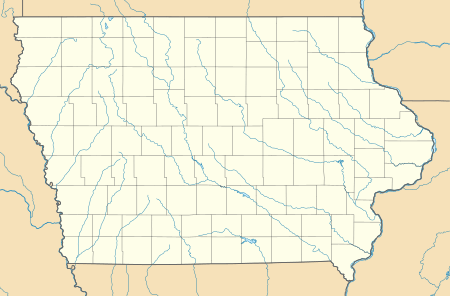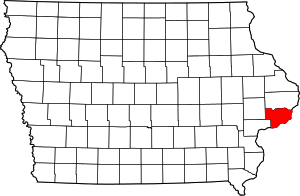Walker Adams House
The Walker Adams House is a historic building located on the eastside of Davenport, Iowa. It was listed on the National Register of Historic Places in 1984.[1]
Walker Adams House | |
  | |
| Location | 1009 College Ave., Davenport, Iowa |
|---|---|
| Coordinates | 41°31′49″N 90°33′22″W |
| Area | less than one acre |
| Built | c. 1875 |
| Architect | Unknown |
| Architectural style | Italianate |
| MPS | Davenport MRA |
| NRHP reference No. | 84001313[1] |
| Added to NRHP | July 27, 1984 |
History
Walker Adams was a partner in a cooperage before he became a wholesaler of shingles and staves. Adams and his family lived on this property since 1868. This is probably the second house located here as the exterior features suggest a later date.[2] After Walker's death, his wife Mary continued to live in the house into the 1890s.
Architecture
There are a number of Italianate houses such as this one in the Fulton Addition to the city of Davenport. Its vertical proportions and the millwork decoration on the eaves represents the post-Civil War expression of the style. The two-story brick house features a hipped roof, a three-bay front and an entrance that is left of center. The veranda on the south side has subsequently been enclosed. The porches have fluted posts with entablature. A bracketed cornice is just below the roofline. It also features a single molding strip at the base of the frieze that was a popular detail in mid-19th century Davenport.[2]
References
- "National Register Information System". National Register of Historic Places. National Park Service. March 13, 2009.
- Martha Bowers; Marlys Svendsen. "Walker Adams House". National Park Service. Retrieved 2015-02-10. with photo
