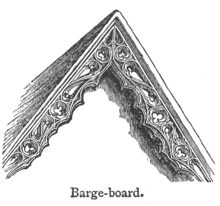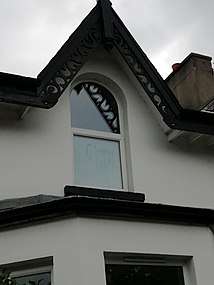Bargeboard
Bargeboard (probably from Medieval Latin bargus, or barcus, a scaffold, and not from the now obsolete synonym "vergeboard") is a board fastened to the projecting gables of a roof to give them strength, protection, and to conceal the otherwise exposed end of the horizontal timbers or purlins of the roof to which they were attached. Bargeboards are sometimes moulded only or carved, but as a rule the lower edges were cusped and had tracery in the spandrels besides being otherwise elaborated. An example in Britain was one at Ockwells in Berkshire (built 1446–1465), which was moulded and carved as if it were intended for internal work.[1]
- For the aerodynamic device, see Bargeboard (aerodynamics).

In New Orleans, bargeboard is the wood from which many of the creole cottages were constructed in the early to mid-1800s. Barges were constructed up-river to carry goods to New Orleans, and upon arrival dismantled and used for construction of houses. The planks are generally 2 inches (5.1 cm) thick and of varying lengths and widths, although 10 inches (25 cm) width is common. It is hard, solid wood that has lasted between 150 and 200 years in a wet, humid climate.
 This late Victorian house at 38 Princetown Road in Bangor, County Down, Northern Ireland, has frilly bargeboards.[2]
This late Victorian house at 38 Princetown Road in Bangor, County Down, Northern Ireland, has frilly bargeboards.[2]
References
-

- Patton, Marcus (1984). Historic Buildings , Groups of Buildings, Areas of Architectural Importance in Bangor and Groomsport. Belfast: Ulster Architectural Heritage Society (UAHS).
Princetown Road 30–40; ca 1890; Terrace of two-and-a-half-storey stucco houses with frilly barge boards to deep-eaved dormers over ground floor canted bays; ...
- “Saitta House – Report Part 1 Archived 2008-12-16 at the Wayback Machine”,DykerHeightsCivicAssociation.com