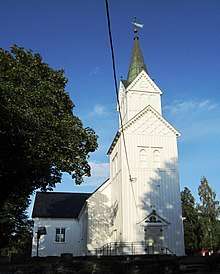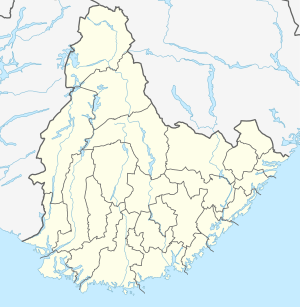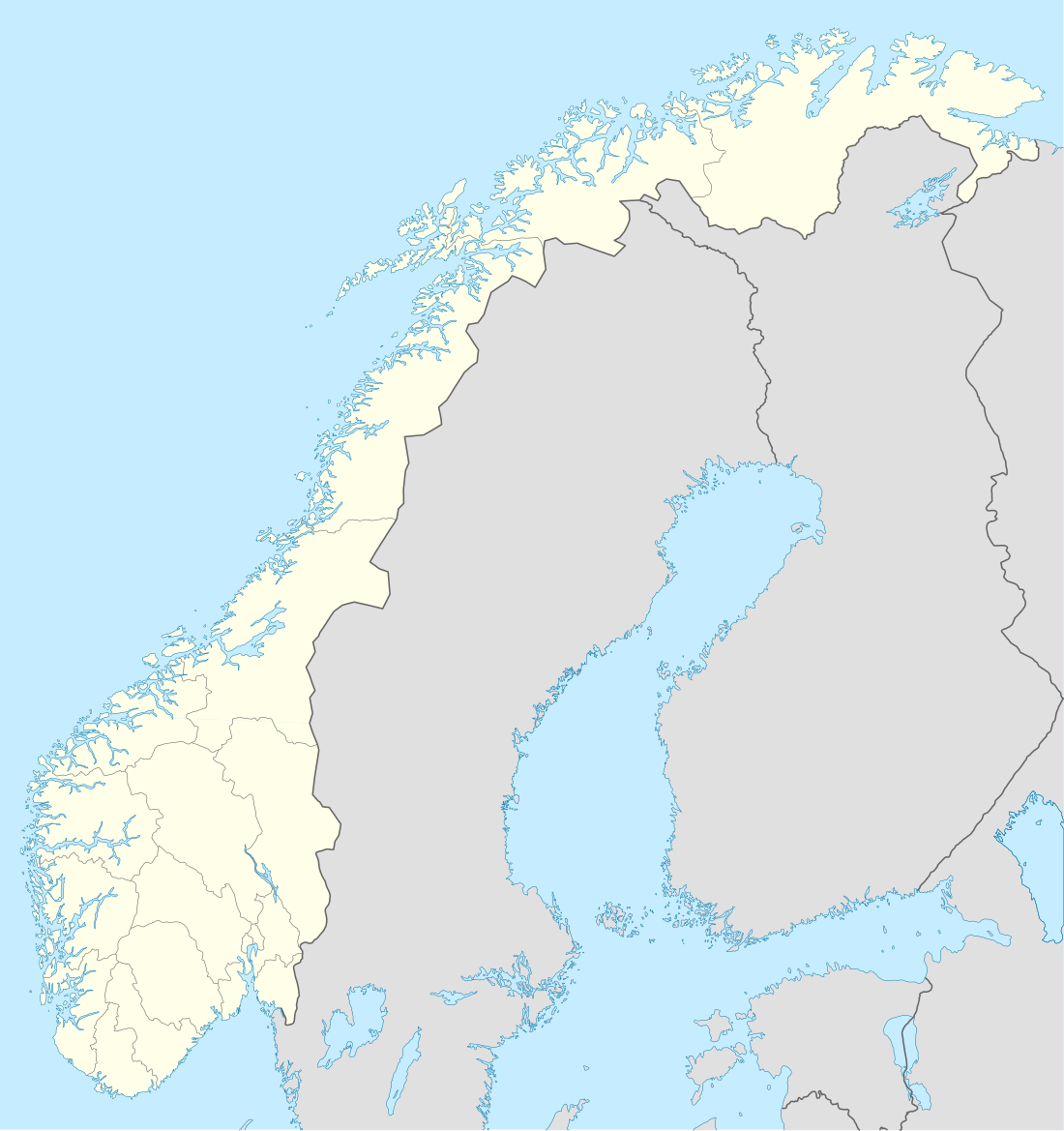Vegårshei Church
Vegårshei Church (Norwegian: Vegårshei kirke, locally: Vegårshei kjørke) is a parish church in Vegårshei municipality in Agder county, Norway. It is located in the village of Myra. It is the church for the Vegårshei parish which is part of the Aust-Nedenes prosti (deanery) in the Diocese of Agder og Telemark. The white, wooden, cruciform church was built in a Louis XVI style in 1808 by the architect Knud Torkildsen Skjerkholt. The church seats about 350 people. It was consecrated on 19 August 1810 and it replaced an older church that was built during the 1600s.[1][2][3]
| Vegårshei Church | |
|---|---|
| Vegårshei kirke | |
 View of the church | |
 Vegårshei Church Location in of the church  Vegårshei Church Vegårshei Church (Norway) | |
| 58.7583°N 08.8588°E | |
| Location | Vegårshei, Agder |
| Country | Norway |
| Denomination | Church of Norway |
| Churchmanship | Evangelical Lutheran |
| History | |
| Status | Parish church |
| Consecrated | 19 Aug 1810 |
| Architecture | |
| Functional status | Active |
| Architect(s) | Knud Torkildsen Skjerkhol |
| Architectural type | Cruciform |
| Style | Louis XVI style |
| Completed | 1808 |
| Specifications | |
| Capacity | 350 |
| Materials | Wood |
| Administration | |
| Parish | Vegårshei |
| Deanery | Aust-Nedenes prosti |
| Diocese | Agder og Telemark |
History
There has been a church in Vegårshei for centuries. It was first mentioned in existing historical records in the 1400s and again in 1505. In 1667, a new church was built. During this time, the church was an annex church to the parish of Gjerstad. The peasants in the parish purchased the church from the King in 1723 and during the next 40-50 years they made many improvements to the building. Despite this, by the early 1800s, the church was in poor shape. A new church was commissioned to replace it and Knud Skjerkholt was hired to lead the construction. The Dean Krogh from Arendal came to the church on 19 August 1810 to consecrate the new building. The tower originally stood in the centre of the cross-shaped roof, but in 1863 the cross was moved to the top of the western cross-arm over the main entrance to the building. A major interior renovation happened in 1902 where the floors and benches were replaced and paneling covered the interior walls. The changes were considered quite drastic and after about 30 years, they were all undone and the interior was restored to the original look.[4][5]
See also
References
- "Vegårshei kirke". Kirkesøk: Kirkebyggdatabasen. Retrieved 2017-12-26.
- "Oversikt over Nåværende Kirker" (in Norwegian). KirkeKonsulenten.no. Retrieved 2017-12-26.
- "Historie" (in Norwegian). Vegårshei kirkelige fellesråd. Retrieved 2017-12-26.
- "Vegårshei kirke" (in Norwegian). AgderKultur. Retrieved 2017-12-26.
- Nenseter, Bjarne Karsten (1994). På kirkevandring i Aust-Agder : trekk fra kirkebygningenes historie (in Norwegian). Arendal: Kilden. ISBN 8276270034.