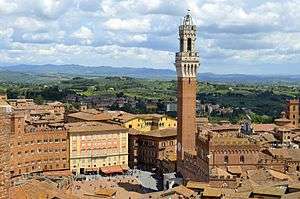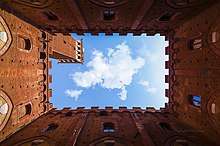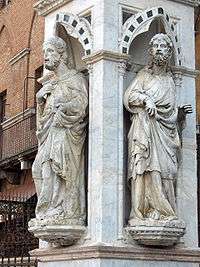Torre del Mangia
The Torre del Mangia is a tower in Siena, in the Tuscany region of Italy. Built in 1338-1348,[1] it is located in the Piazza del Campo, Siena's premier square, adjacent to the Palazzo Pubblico (Town Hall). When built it was one of the tallest secular towers in medieval Italy.[2] At 102 m, it is second tallest after Cremona's Torrazzo (112 m (367 ft)), the Asinelli tower in Bologna at 97 m being third.

_foreground.jpg)

History
The tower was built to be exactly the same height as the Siena Cathedral as a sign that the church and the state had equal amounts of power.[nb 1]
Literally meaning "Tower of the Eater", the name refers to its first bellringer, Giovanni di Balduccio, nicknamed Mangiaguadagni ("Eat-the-profits", that is "Profit eater") either for his spendthrift tendency,[4] idleness[5] or gluttony.[6]
Sections
The tower has visually distinct levels, from the top:
- a short pale-gray upper loggia
- a marble (uppermost) structure.
- a stone section that flares out slightly
- a long red brick shaft

A marble loggia at the base of the tower where it meets the Piazza del Campo, known as the Cappella di Piazza, was added in 1352 to fulfil a vow to the Holy Virgin by Sienese survivors of the Black Death. The corner pilasters attained their current form in 1378, the sculptures decorating them being executed in 1378-1382 by Mariano d'Angelo Romanelli e Bartolomeo di Tommé. The simple wooden ceiling once covering the loggia was replaced by the current Renaissance marble vault in 1461-1468 by Antonio Federighi, also author of the bizarre decorations of the coronation. In 1537-1539 Il Sodoma painted a fresco above the altar, now housed in the town museum in the Palazzo Pubblico.
The upper-middle part in stone was built by Agostino di Giovanni to the design of one Mastro Lippo pittore, probably identifiable with Lippo Memmi. It consists of a parapet resting on corbels. The pronounced petal-like arches between the corbels have led writers to describe the structure as a tulip[7] or lily.[8]
The clock on the lower part of the shaft was added in 1360. There are three bells, the largest one is called the "Sunto" - an abbreviation of assunto, a reference to the assumption of the Virgin. The bell plays a notable role in the celebrations of the Palio.
The walls of the tower are approximately 3 m (9.8 ft) thick on each side.
Replicas
The Joseph Chamberlain Memorial Clock Tower (nicknamed Old Joe) at the University of Birmingham, UK, was inspired by the Torre del Mangia, and couples a similar design with Victorian redbrick styles.
A replica clock tower designed by McKim, Mead & White can be seen in Waterbury, Connecticut in the United States. Completed in 1909, the building it is attached to, then the city's train station, is now headquarters to the region's daily newspaper.
The Pilgrim Monument at Provincetown, Massachusetts, designed by Willard T. Sears is patterned nearly identically after the Torre del Mangia, except it is made entirely of granite. It was built from 1907 to 1910, to commemorate the first landing of the Mayflower Pilgrims in Provincetown on November 21, 1620. Provincetown's 77-metre-tall (253 ft) monument is the tallest all-granite structure in the United States.
The tower at the Pine Street Inn in the South End of Boston, Massachusetts, formerly a fire station and fire watch tower, is also modeled after the Torre del Mangia. Boston's tower, which is 48 m (157 ft) tall, designed and built in 1892 by Edmund March Wheelwright, is made of brick like the Italian original and was originally designed as part of the central fire station and used as a fire lookout.[9][10][11][12]
The Dock Tower in Grimsby, North East Lincolnshire, UK was built in 1852 and stands 94 m (308 ft) tall. Its function was as an hydraulic tower to open the lock gates of the Royal Dock. Although obsolete from 1892 onward, the tower remains as a proud monument to the town and its rich fishing history.
The main building of the Spanish business & law school, ICADE, located in Madrid is topped with a clock tower patterned after the Torre de Mangia.
See also
Footnotes
- Even though the 77-m cathedral bell tower is 10 m shorter than the Mangia tower, the cathedral site is about 10 m higher than the town hall site.[2][3]
References
| Wikimedia Commons has media related to Torre del Mangia (Siena). |
- Unesco Heritage Centre, Historic Centre of Siena, Advisory Body Evaluation, 1995
- Smith, Timothy B.; Steinhoff, Judith Belle (2012). Art as Politics in Late Medieval and Renaissance Siena. Ashgate Publishing, Ltd. p. 20. ISBN 978-1-4094-0066-0.
...to compensate for the possible perception of inequality between civic and ecclesiastical authorities, the torre del Mangia (the tower of the city hall) was designed to be uniquely tall among Italian town halls and to reach to the same absolute height as the bell tower of the Cathedral, which sat on the highest hill in Siena.
- Google Earth's elevation data
- Birnbaum, Stephen (1989). Birnbaum's Italy. Houghton Mifflin Company. p. 6358. ISBN 978-0-395-51151-0.
...a one-time bell ringer, Giovanni di Duccio, who was evidently a man of prodigal habits and better known to the Sienese as Mangiaguadagni.
- Stratton, Adele (2010). DK Eyewitness Travel Guide: Italy. Dorling Kindersley. p. 340. ISBN 978-0-7566-7275-1.
- Harvard Student's Let's Go, Inc. (1999). Let's Go: the Budget Guide to Italy. St. Martin's Press. p. 288.
- du Colombier, Pierre (1957). Sienna, and the Siennese Art. Nicholas Kaye. p. 17.
- Sells, Arthur Lytton (1964). The paradise of travellers: the Italian influence on Englishmen in the seventeenth century. Indiana University Press. p. 154.
- Chandler, F. W. (Francis Ward), ed. Municipal architecture in Boston, from designs by Edmund M. Wheelwright, city architect, 1891-1895. Boston : Bates & Guild company, 1898.
- The Brochure series of architectural illustration, Volume 4, Bates & Guild Publishers, 1898. Cf. p.123
- Ralli, Tania (2005), "And Now A Word From Our Shelter: Ads Atop Pine Street Inn Help Pay To Restore It, But Some Ask Where It Will End", The Boston Globe, October 9, 2005, p. 1
- Pine Street Inn (Boston) - Wikimapia
