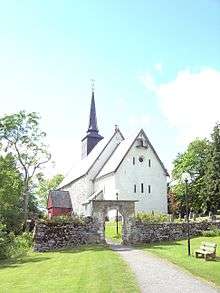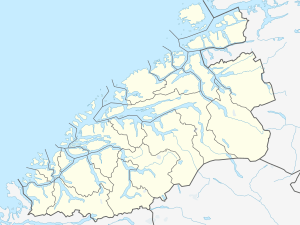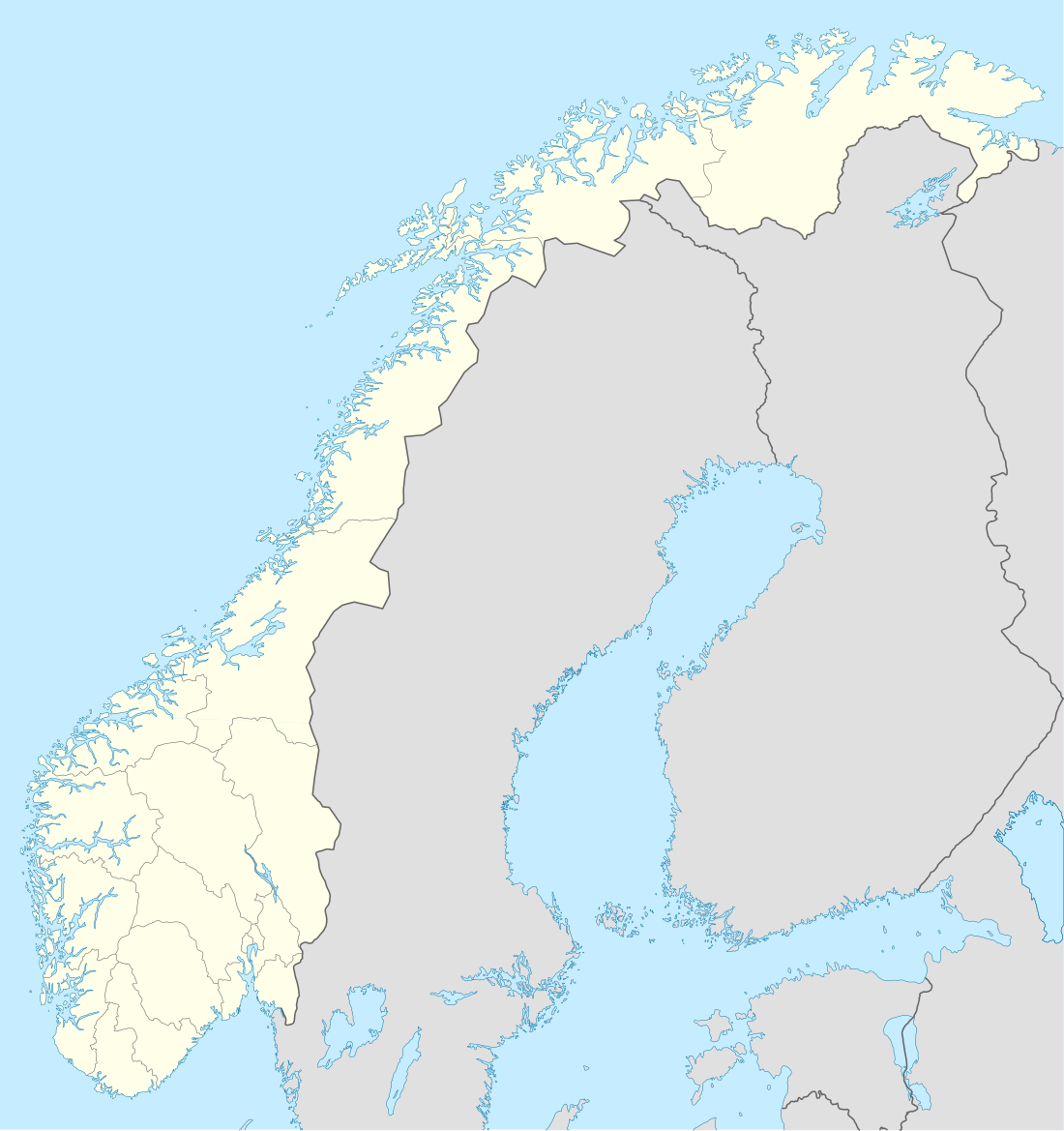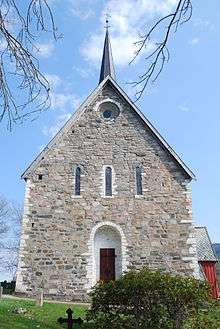Tingvoll Church
Tingvoll Church (Norwegian: Tingvoll kyrkje) is a parish church of the Church of Norway in Tingvoll Municipality in Møre og Romsdal county, Norway. It is located in the village of Tingvollvågen. It is the church for the Tingvoll parish which is part of the Indre Nordmøre prosti (deanery) in the Diocese of Møre. The white, stone church was built in a long church style during the second half of the 1100s by an unknown architect. The church seats about 430 people.[1][2][3]
| Tingvoll Church | |
|---|---|
| Tingvoll kyrkje | |
 View of the church | |
 Tingvoll Church Location of the church  Tingvoll Church Tingvoll Church (Norway) | |
| 62.9119°N 8.1819°E | |
| Location | Tingvoll Municipality, Møre og Romsdal |
| Country | Norway |
| Denomination | Church of Norway |
| Previous denomination | Catholic Church |
| Churchmanship | Evangelical Lutheran |
| History | |
| Status | Parish church |
| Founded | c. 1150-1200 |
| Architecture | |
| Functional status | Active |
| Architect(s) | Unknown |
| Architectural type | Long church |
| Style | Romanesque |
| Specifications | |
| Capacity | 430 |
| Length | 32 metres (105 ft) |
| Number of spires | 1 |
| Spire height | 36 metres (118 ft) |
| Materials | Stone |
| Administration | |
| Parish | Tingvoll |
| Deanery | Indre Nordmøre prosti |
| Diocese | Møre |
History
The church is one of the few remaining old stone churches that was built in Norway. There is some uncertainty as to when it was actually constructed, but records indicate it was between 1150 and 1200. The approximately 800-year-old Romanesque style Tingvoll church and the large angular farmhouse beside it, lie on a spot on the north side of the Tingvollfjorden, just outside the village of Tingvollvågen off of Norwegian National Road 70 (Rv70). The first mention of the church in existing historical records dates back to 1357 The church was built here, since during the pre-Christian era, Tingvoll was an assembly place (Norwegian: ting) for all of the Nordmøre region. As a consequence the church is sometimes called Nordmørsdomen, meaning the Nordmøre cathedral.[4][1][5]
Design
The church is 32 metres (105 ft) long and the steeple and spire (added in 1787) is 36 metres (118 ft) tall. The 1.8-metre (5 ft 11 in) thick walls have corridors inside, both on the south side and on the north side. The corridors lead to steep stairs up to the crown of the wall under the rafters and then down again with the same steep pitch. It is a mystery why they were constructed. So also a balcony outside under the gable, located above the chancel. The church is richly decorated. From the painted walls in the weaponhouse, the whitewash paintings inside the nave, to the arc ceiling in the chancel which is adorned with stars and half moons. In the chancel wall, behind the top of the altarpiece, there is a marble rock with runic inscriptions. This inscription contains a prayer and also what is believed to be the name of a person named Gunnar who built the church. In 1928-1929 the church underwent some restoration work.[6][7][5]
Media gallery
 Church archway
Church archway Restoration of the church wall in 2011
Restoration of the church wall in 2011 Church western front
Church western front Marble blocks in the corners
Marble blocks in the corners Glass window in the western front
Glass window in the western front
See also
- List of churches in Møre og Romsdal
References
- "Tingvoll kyrkje". Kirkesøk: Kirkebyggdatabasen. Retrieved 2019-05-19.
- "Oversikt over Nåværende Kirker" (in Norwegian). KirkeKonsulenten.no. Retrieved 2019-05-19.
- Frans-Arne Hedlund Stylegar. "Tingvoll kirke". Arkeologi i nord. Retrieved October 1, 2016.
- "Tingvoll kirke". Retrieved 2010-12-01.
- "Tingvoll kirkested" (in Norwegian). Norwegian Directorate for Cultural Heritage. Retrieved 2019-05-19.
- Lamvik, Martin. Bygdehistorie for Tingvoll og Straumsnes. III. pp. 17–198.
- "Tingvoll kyrkje". Lokalhistorie. Retrieved October 1, 2016.