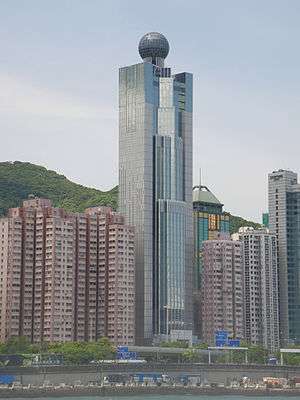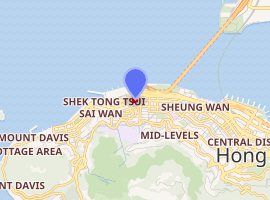The Westpoint
The Westpoint (Chinese: 西港中心) is a skyscraper located in the Sai Ying Pun district of Hong Kong. The tower rises 41 floors and 186 metres (610 ft) in height.[2] The building was completed in 1999.[1] It was designed by architectural firm Ho & Partners Architects, and was developed by Chun Wo Construction & Engineering.[2] The Westpoint, which stands as the 84th-tallest building in Hong Kong, is composed entirely of office space.[1] The building is architecturally unique due to its ball structure that adorns the roof; the ball is home to a private club.[2]
| The Westpoint | |
|---|---|
西港中心 | |
 | |

| |
| General information | |
| Type | Office |
| Location | Hong Kong |
| Completed | 1999 |
| Opening | 1999 |
| Height | |
| Roof | 186 m (610 ft) |
| Technical details | |
| Floor count | 41 |
| Design and construction | |
| Architect | Ho & Partners Architects |
| Developer | Chun Wo Construction & Engineering |
| References | |
| [1][2] | |
The building was originally meant to serve as the headquarters of the Chinese state-owned corporation China Merchants Group, but was sold to the Liaison Office of the Central People's Government in the Hong Kong Special Administrative Region in the early 2000s.[3] The entire building is occupied by this office and the ground level is heavily fortified and protected by security. The top level houses the director's office, a clubhouse, and a grand ballroom. Other features of the building include a gym, a conference centre, banquet facilities, exhibition space, and a beauty salon with barbers from mainland China.[3]
References
| Wikimedia Commons has media related to West Point Centre. |
- "The Westpoint". SkyscraperPage.com. Retrieved 2008-07-15.
- "The Westpoint". Emporis.com. Retrieved 2008-07-15.
- Chen, Frank (26 November 2014). "Liaison Office has exquisite taste for property". Hong Kong Economic Journal.