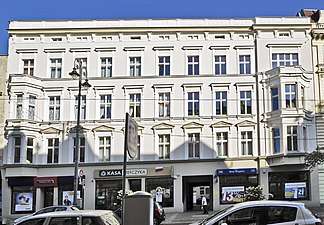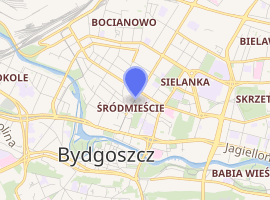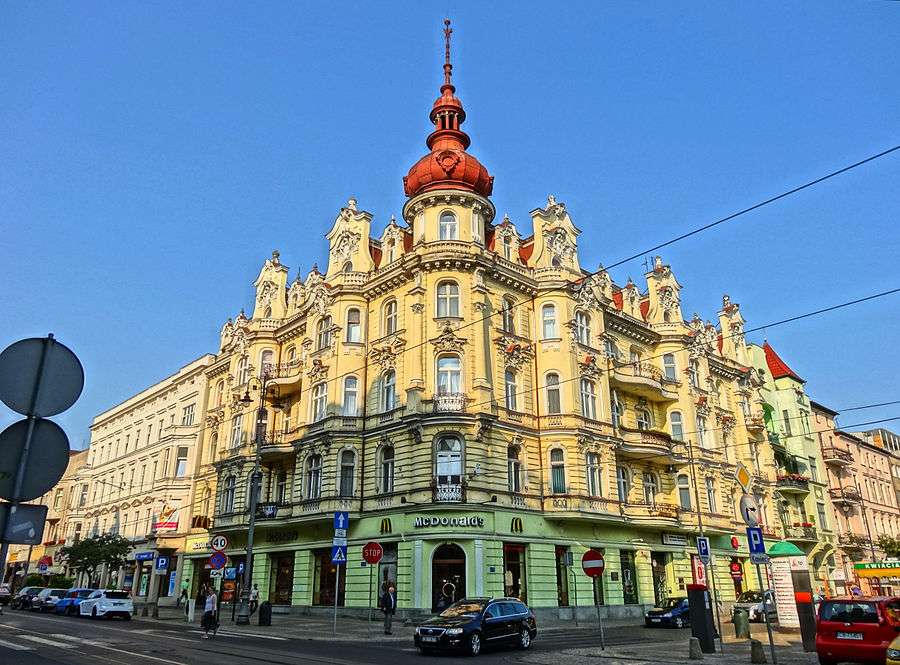Tenement at Gdanska street 22, Bydgoszcz
Tenement at Gdanska street 22, Bydgoszcz is a tenement located in downtown Bydgoszcz.
| Tenement at Gdanska street 22, Bydgoszcz | |
|---|---|
Polish: Kamienica Gdańska 22 w Bydgoszczy | |
 View from Gdanska street | |

| |
| General information | |
| Type | Tenement |
| Architectural style | Eclecticism |
| Classification | N°601298-Reg.A/987, 28 May 1991[1] |
| Location | Gdańska street 22, Bydgoszcz, Poland |
| Country | Poland |
| Coordinates | 53°7′39″N 18°0′19″E |
| Construction started | 1850[2] |
| Completed | 1875 |
| Renovated | 1883, 1910-1911 |
| Technical details | |
| Floor count | 4 |
| Design and construction | |
| Architect | Carl Stampehl (1883), Rudolph Kern (1910-1911) |
Location
The building stands on the eastern side of Gdanska street and is adjacent to the neo-baroque tenement at Freedom Square 1, from architect Józef Święcicki.
History
Initially located at Danziger Straße 159, the first registered landlord was a wood merchant, ßulvermacher Samuel, in the early 1870s.[3] He lived there till 1910. Afterwards, the ownership moved to Georg Aronsohn, a member of the Judicial Council (German: Justizrat), lawyer and notar.[4]
After the end of World War II, the tenement housed the State Pedagogical Secondary School for a year, before moving back to 3 Seminaryjna Street on September 1, 1946.[5]
Architecture[6]
From first floors upwards, the style is connected to eclecticism, dating back to the 3rd quarter of the 19th century. The original project aimed to put the atlantes to support portals and a richly adorned attic. Eventually, the result has been limited to a modest decoration in the style of classicism.
In 1883, the building was raised to its current size: it has been designed by architect Carl Stampehl who introduced the three-sided bay windows. Carl Stampehl, at that times, had already realized few other buildings, especially in Długa street (12, 24, 32, 34, 35, 46). A few years later, Carl Stampehl will work on the conception of the Villa Carl Blumwe on Nakielska street.[7]
In the 1910-1911, a number of modernization were carried out: new storefronts and rearranged interior layout, designed by the architect Rudolf Kern. The same architect, one year earlier (1909), supervised the overhaul of tenement at Gdanska street 5.
In the 1930s, the building housed the pastry and coffee shop "Italia" owned by Henry Kocięcki,[8] and during communist period a restaurant, "Rybna" ("Fish").
The building has been put on the Pomeranian heritage list (N°601298-Reg.A/987) on the 28 May 1991.[1]
Gallery
- View northward
- Bay window detail
- Detail of corbels on top
See also
| Wikimedia Commons has media related to 22 Gdańska Street in Bydgoszcz. |
- Bydgoszcz
- Gdanska Street in Bydgoszcz
- (in Polish) Downtown district in Bydgoszcz
- (in Polish) Rudolf Kern
References
- Rejestr zabytków nieruchomych – województwo kujawsko-pomorskie (pol.). 30 września 2014.
- Gminna Ewidencja Zabytków Miasta Bydgoszczy. Program Opieki nad Zabytkami miasta Bydgoszczy na lata 2013-2016
- "names". Wohnungs-Anzeiger nebst Adress- und Geschäfts-Handbuch für die Stadt Bromberg und Umgebung : auf das Jahr 1872. Bromberg: Mittler. 1872. p. 61.
- "names". Wohnungs-Anzeiger nebst Adress- und Geschäfts-Handbuch für die Stadt Bromberg und Umgebung : auf das Jahr 1915. Bromberg: Dittmann. 1915. p. 219.
- Grott, Franciszek (1993). O szkoło, szkoło…...Kalendarz Bydgoski. Bydgoszcz: Towarzystwo Miłośników Miasta Bydgoszczy. pp. 140–144.
- Bręczewska-Kulesza Daria, Derkowska-Kostkowska Bogna, Wysocka A.: Ulica Gdańska. Przewodnik historyczny, Bydgoszcz 2003
- MATERIAŁY DO DZIEJOW KULTURY I SZTUKI BYDGOSZCZY I REGIONU T2, ISSN 1427-5465, p 75-76
- Address und Telefonbücher von Bromberg-1936/37-p.315
Bibliography
- (in Polish) Bręczewska-Kulesza Daria, Derkowska-Kostkowska Bogna, Wysocka A., [i inni]: Ulica Gdańska. Przewodnik historyczny, Bydgoszcz 2003
