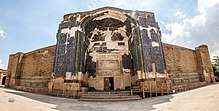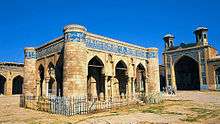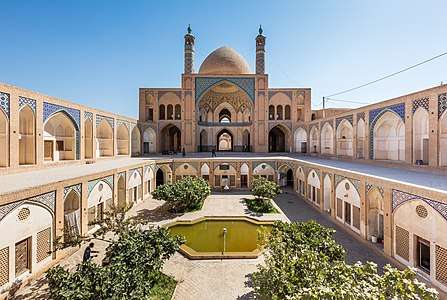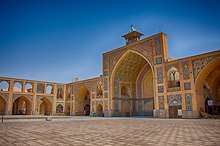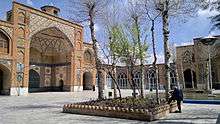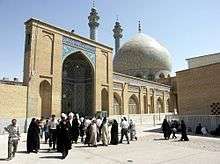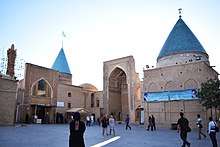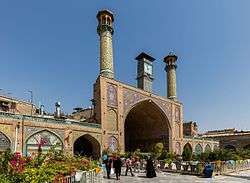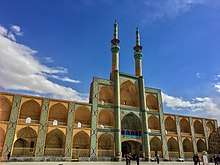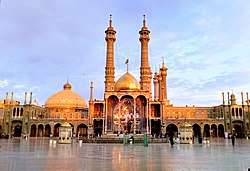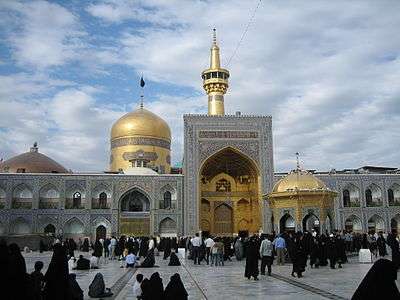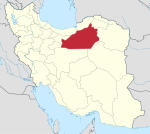Tarikhaneh
The Tarikhaneh Temple (Persian: پرستشگاه تاریخانه), also called the Tarikhaneh Mosque (Persian: مسجد تاریخانه), is a Sassanid-era monument located on the southern limit of the present day city of Damghan, Iran.
| Tarikhaneh Mosque | |
|---|---|
مسجد تاریخانه | |
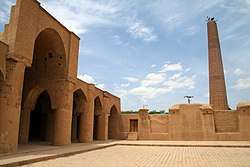 The inner courtyard of the Atashgah | |
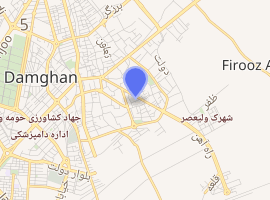
| |
| Former names | Tarikhaneh Temple |
| General information | |
| Type | Religious shrine |
| Architectural style | َSassanian |
| Location | Damghan, Semnan Province, Iran |
| Coordinates | 36°9′51″N 54°21′15″E |
History
This place was in the pre-Islamic place of worship of the Zoroastrian and used it as a fire or temple of fire, and is about 2,300 years old. This structure was initially used as a Zoroastrian Fire Temple during the Sassanid period, however, after the fall of the Sassanid Empire it was converted into a mosque in the 8th century. The monument is, thus, known as the oldest mosque in Iran.[1]
Etymology
Tarikhaneh means historic in Persian. Other names as Tarik Khaneh (Dark House) or Turkish origin (which has no meaning in Turkish) are false.
Architecture and design
This place was in the pre-Islamic place of worship of the Zoroastrians and used it as a fire or temple of fire, and is about 2,300 years old.
Before the arrival of Islam to Iran and the Qomes area, the people of this city used this place as the ritual of religious ceremonies of Zoroastrian religion.
The main plan consists of a square courtyard which is surrounded by arcades of barrel vaults supported by slightly pointed fired brick arches set on rather stumpy circular pillars, typical of the Sassanid architecture. The pillars are 3.5 meters tall and almost 2 meters in diameter.[2][3]
Standing together at a distance from the mosque are the remains of a square column of uncertain date, possibly part of the original construction period, and a cylindrical minaret from the Seljuk period. The latter was built in 1026–1029 to replace an older 9th century minaret, and is strikingly divided into six zones of ornamentation, each rendered in brick with a different geometric pattern. The minaret is 4.2 meters in diameter; its top has fallen, but originally it must have measured more the 30 meters high, with a gallery supported on muqarnas corbels.[4][5][6]
Gallery
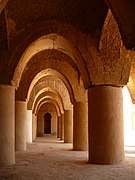 A view of the portico of Tarikhaneh
A view of the portico of Tarikhaneh
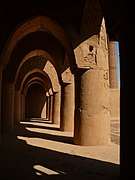
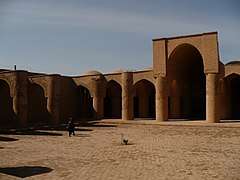
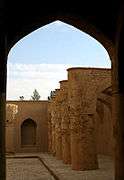
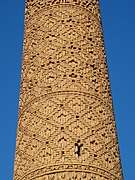
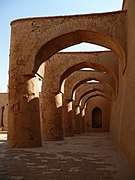
References
- Rezaian (رضاییان), Farzin (فرزین) (2007). The Seven Auspicious Faces of Iran (هفت رخ فرخ ایران). Green Circle (انتشارات دایره سبز). p. 126.
- Goode, Patrick (2009). The Oxford Companion to Architecture. Oxford University Press. p. 467. ISBN 978-0-19-860568-3.
- Ernst J. Grube; James Dickie; Oleg Grabar; Eleanor Sims; Ronald Lewcock; Dalu Jones; Gut T. Petherbridge (1978). George Michell (ed.). Architecture of the Islamic World. Thames and Hudson. ISBN 0-500-27847-4.
- Blair, Sheila (1991). The monumental inscriptions from early Islamic Iran and Transoxiana. Brill Academic Publishers. p. 96. ISBN 978-90-04-09367-6.
- André Godard (1965). Michael Rogers (ed.). The Art of Iran. Translated by Michael Heron. Praeger. ASIN B0006BMOO8.
- O'Kane, Bernard (1995). Studies in Persian Art and Architecture. The American University in Cairo Press. ISBN 978-977-424-370-7.

