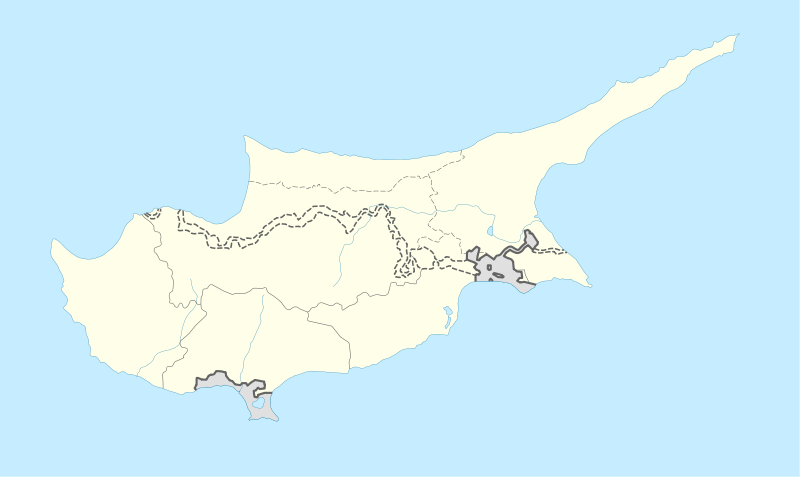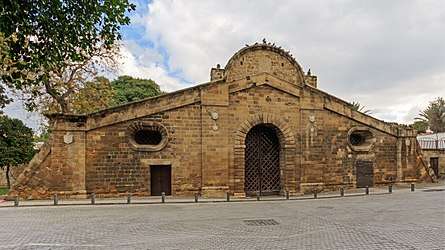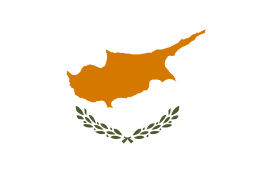Taht-el-kale, Nicosia
Taht-el-kale (Greek: Τάχτ Ελ Καλέ; Turkish: Tahtakale) is a neighbourhood, quarter of Nicosia, Cyprus[1][2][3] and the mosque situated therein.
Taht-el-kale | |
|---|---|
| Ταχτ-ελ-Κάλε, Taht-el-Kale | |
Historical houses in the quarter | |
 Taht-el-kale Location in Cyprus | |
| Coordinates: 35°10′29″N 33°22′12″E | |
| Country | |
| District | Nicosia District |
| Municipality | Nicosia |
| Population (2011)[1] | |
| • Total | 826 |
| Time zone | UTC+2 (EET) |
| • Summer (DST) | UTC+3 (EEST) |
At the last Census (2011) it had a population of 826,[1] an increase from a population of 611 in 2001. It covers 28 streets in the eastern part of the municipal area of Nicosia, within and without the walls.[4]
The population in 1946 was 1,433[5] consisting of 902 Greek Cypriots, 518 Turkish Cypriots and 13 others.
Taht-el-kale is the neighbourhood, near Famagusta Gate. The Ottomans named it as "Taht-el-kale", meaning the lower part of the fortress, i.e. Famagusta Gate. But the word was corrupted as "Tahtakale or Tahtagala", meaning wooden fortress. The street going from the gate to the west was called Çarşı (Market) Street, now called Famagusta Street.[2] This is the main thoroughfare in the walled city part of the neighbourhood and it was rated by Louis Salvator in the 19th century as the second most important street in Nicosia after Trypiotis/Ledra Street.[6]
Taht-el-kale was traditionally one of the biggest mixed neighbourhoods, but now the only sign of this coexistence is the Taht-el-kale Mosque and the Koran School.[2]
History
Taht-el-Kale is one of the 24 historic Neighbourhoods of Nicosia within the walls.[2] In 1923 it was extended to encompass an area outside the walls adjacent to the Caraffa bastion[7]
The population of Taht-el-Kale during British rule in Cyprus was as follows:[8]
| Date | Population | % Turkish Cyp. |
|---|---|---|
| 1891 | 402 | 67% |
| 1901 | 441 | 71% |
| 1911 | 537 | 65% |
| 1921 | 855 | 45% |
| 1931 | 1197 | 43% |
| 1946 | 1433 | 36% |
There was a gradual diminution of the Turkish Cypriot and Moslem character of the Quarter during this period, caused to some extent by the expansion of the quarter beyond the walls.
Taht el Kale Mosque

The Taht-el-kale Mosque and the Koran School were built in 1826 by the Ottoman Governor Es-Seyyid Mehmet Agha, at the same place as an old mosque. There were also a small graveyard and a koran school for the minors, which had its first teacher appointed in 1594. The Evkaf Administration built shops on the site of the graveyard in the 1950s.[2] In 1881, there was a fountain near the mosque, which was drawn by Louis Salvator, but it did not survive until the present day.[6]
The mosque is very small and has a round vault behind Turkish lattice windows. It has three round arches in front and two at the sides. On the left side stands he minaret. Three gothic arches support the roof, which is a rough new Turkish structure[9] The original minaret was cracked in 1936 and it was rebuilt in 1948.[2] The mosque is located adjacent to Famagusta Street, formerly also called Taht-el-Kale,[6] near its western end.
After being closed for 51 years, a service was conducted in the mosque on 3 June 2014, by Turkish Cypriot mufti Talip Atalay.[10] Mufti Atalay visited the mosque after an invitation from Archbishop Chrysostomos as part of the Religious Track of the Cyprus Peace Process, an initiative under the auspices of the Embassy of Sweden Nicosia. The mufti was accompanied by the EVKAF Foundation's Chairperson Rauf Ersenal, a native of Taht-el kale neighbourhood, whose family fled the area in 1963 never to return.
Other Landmarks
The principal architectural monument remaining within this neighbourhood is the chief gate of the city : the Porta Giuliana, or " di sotto " of Fra Stefano Lusignano's " Chorograffia," known as Famagusta Gate in modern times. This construction, in the Venetian style has been copied from the famous Lazaretto Gate of Candia designed by Michael Sammicheli at the beginning of the 16th century, and consists of a vaulted passage through the earthwork rampart of the city with a carefully executed spherical dome, eleven metres in diameter, in its centre. The passageway is large enough for two vehicles to pass, and it is lighted by a circular opening in the centre of the dome in the style of the Pantheon at Rome. On either side of this passage appear to be entrances into chambers now blocked up. The external doorway of the Porta Giuliana is a small archway in the re-entering angle or " orecchione " of the Caraffa bastion now somewhat injured by breakage of the arch stones, and the ancient doors, etc., are missing. On the inner side of the gateway, facing the town, is an imposing facade.[11]
References
- "Population Enumerated by Sex, Age, District, Municipality/Community and Quarter, 2011 – (2011 Census of the Republic of Cyprus, Statistical Service)" (in Greek). Mof.gov.cy. Retrieved 21 July 2012.
- Coexistence in the Disappeared Mixed Neighbourhoods of Nicosia by Ahmet An (Paper read at the conference: Nicosia: The Last Divided Capital in Europe, organized by the London Metropolitan University on 20 June 2011)
- 6th edition of the publication "Statistical Codes of Municipalities, Communities and Quarters of Cyprus" (publ. Statistical Service of Republic of Cyprus)
- Municipality/Community, Quarter and Street Index published by Ministry of Information (CILIS_streets_022011)
- Census of Cyprus, 1946
- Levkosia: The Capital Of Cyprus, by Louis Salvator (publ.1881)
- Order No. 397 published in Cyprus Gazette No. 1597, 4 August 1923
- See Census of Cyprus: 1891, 1901, 1911, 1921, 1931, 1946
- Levkosia: The Capital Of Cyprus, by Louis Salvator (publ.1881). Page 34
- Cyprus Mail 3/6/2014 http://cyprus-mail.com/2014/06/03/religious-service-in-mosque-after-51-years/ Retrieved 4/6/2014
- "A Description of the Historic Monuments of Cyprus" by George Jeffery, Architect. Publ. Government Printing Office, Nicosia, 1918.


