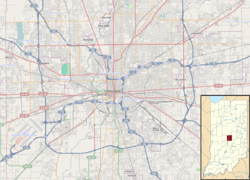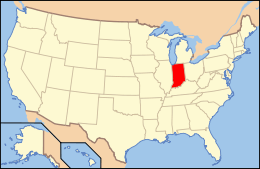Stewart Manor (Charles B. Sommers House)
Stewart Manor (Charles B. Sommers House) is a historic home located at Indianapolis, Marion County, Indiana. It was built in 1923–1924, and is a large 2 1/2-story, irregularly massed stone mansion. It features a drive through front portico and rounded and segmental arched openings. The house has a shingled gable roof with rounded corners reminiscent of an Medieval English Country Manor.[2]:2
Stewart Manor (Charles B. Sommers House) | |
 Stewart Manor, April 2011 | |
   | |
| Location | 3650 Cold Spring Rd, Indianapolis, Indiana |
|---|---|
| Coordinates | 39°49′14″N 86°12′10″W |
| Area | 2 acres (0.81 ha) |
| Built | 1923-1924 |
| Built by | Bedford Stone & Construction |
| Architect | Knowton, Bass & Company |
| NRHP reference No. | 76000033[1] |
| Added to NRHP | October 8, 1976 |
It was added to the National Register of Historic Places in 1976.[1]
References
- "National Register Information System". National Register of Historic Places. National Park Service. July 9, 2010.
- "Indiana State Historic Architectural and Archaeological Research Database (SHAARD)" (Searchable database). Department of Natural Resources, Division of Historic Preservation and Archaeology. Retrieved 2016-08-01. Note: This includes Magdalene A. Davis (n.d.). "National Register of Historic Places Inventory Nomination Form: Stewart Manor (Charles B. Sommers House)" (PDF). Retrieved 2016-08-01. and Accompanying photographs
This article is issued from Wikipedia. The text is licensed under Creative Commons - Attribution - Sharealike. Additional terms may apply for the media files.

