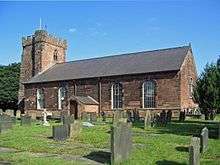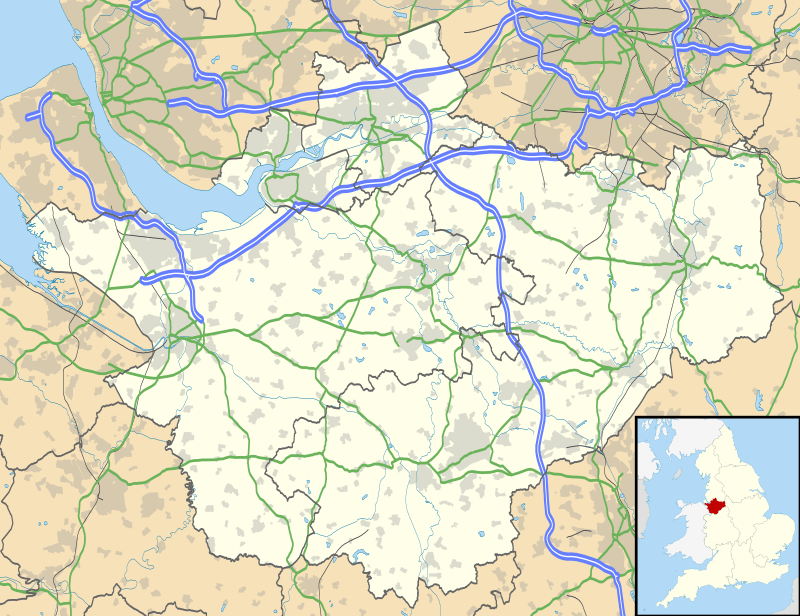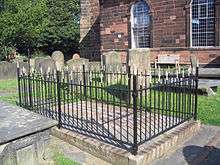St Mary's Church, Hale
St Mary's Church is in Church End in the village of Hale, Halton, Cheshire, England. The church is recorded in the National Heritage List for England as a designated Grade II listed building.[1] It is an active Anglican church in the deanery of Widnes, the archdeaconry of Warrington and the diocese of Liverpool.[2]
| St Mary's Church, Hale | |
|---|---|
 St Mary's Church, Hale, from the southeast | |
 St Mary's Church, Hale Location in Cheshire | |
| OS grid reference | SJ 471 820 |
| Location | Church End, Hale, Halton, Cheshire |
| Country | England |
| Denomination | Anglican |
| Website | St Mary, Hale |
| Architecture | |
| Heritage designation | Grade II* |
| Designated | 28 January 1971 |
| Architect(s) | Buxeby and Evans (1979–80) |
| Architectural type | Church |
| Style | Gothic, Neoclassical |
| Completed | 1980 |
| Specifications | |
| Materials | Sandstone, slate roof |
| Administration | |
| Parish | Hale St Mary |
| Deanery | Widnes |
| Archdeaconry | Warrington |
| Diocese | Liverpool |
| Province | York |
| Clergy | |
| Vicar(s) | Revd Janice Margaret Collier |
History
The tower dates from the 14th century and the rest of the church from 1758–59, replacing an earlier church on the site. Restorations were carried out in 1874, when a northwest vestry was added, and 1903.[3] In October 1977, the church was the victim of an arson attack, leaving only the walls and the tower still standing.[4] As a result of the fire there is nothing remaining of the restorations other than the vestry walls. Following the fire, the foundations of a narrower, timber-framed church were discovered. The roof and interior of the church were replaced by the architects Buxeby and Evans in 1979–80.[3]
Architecture
Exterior
St Mary's is built in red sandstone ashlar with a slate roof. Its plan is a rectangle in five bays with a west tower, a northwest vestry, a northeast gabled projecting chapel, and a south porch. The tower is square with corner buttresses and a crenellated parapet. It has a west door with a window above it. At the bell stage are two-light louvred belfry windows on all sides. The windows on each side of the body of the church are round-headed. The east window is Venetian in style, glazed in large squares, with a cherub carved in the keystone.[1][3]

Interior
The roof, dating from 1979–80, is in varnished chestnut. It is panelled in five compartments, and heavily moulded. The west organ gallery, standing on Tuscan columns, is a replica of that destroyed in the fire. The furniture has been acquired from a variety of sources. The font, which consists of a bowl carved with cherubs, dates from the 18th century and spent a century in a garden. The oak pulpit dating from the 17th century stands on Tuscan columns; it came from York Minster. The pews came from the demolished church of St Mary, Ince-in-Makerfield.[3]
External features
In the churchyard is the grave of John Middleton, known as the Childe of Hale, who was reputed to have been over 9 feet (3 m) tall.[3] Also in the churchyard are the war graves of four soldiers of World War I and two of World War II.[5]
Opposite the church on the other side of the road is a wooden carving of John Middleton with other images of the village, called the History Tree, dating from 1996.[3]
See also
References
- Historic England, "Church of St Mary, Hale (1130454)", National Heritage List for England, retrieved 12 April 2014
- St Mary, Hale, Church of England, retrieved 30 August 2009
- Pollard, Richard; Pevsner, Nikolaus (2006), Lancashire: Liverpool and the South-West, The Buildings of England, New Haven and London: Yale University Press, p. 189, ISBN 0-300-10910-5
- Hale, Halton Borough Council, archived from the original on 16 February 2007, retrieved 12 April 2014
- HALE (ST. MARY) CHURCHYARD, Commonwealth War Graves Commission, retrieved 3 February 2013