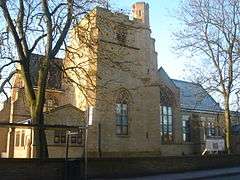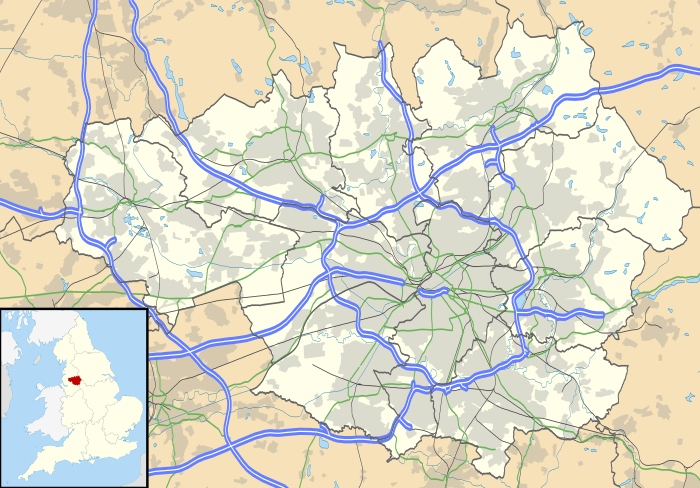St Anne's Church, Hindsford
St Anne's Church is a redundant Anglican parish church in Tyldesley Road, Hindsford, Atherton, Greater Manchester, England. It is recorded in the National Heritage List for England as a designated Grade II listed building.[1]
| St Anne's Church, Hindsford | |
|---|---|
 St Anne's Church, Hindsford | |
 St Anne's Church, Hindsford Location in Greater Manchester | |
| OS grid reference | SD 682 026 |
| Location | Tyldesley Road, Hindsford, Atherton, Greater Manchester |
| Country | England |
| Denomination | Anglican |
| History | |
| Status | Former parish church |
| Architecture | |
| Functional status | Redundant |
| Heritage designation | Grade II |
| Designated | 18 October 1991 |
| Architect(s) | Austin and Paley |
| Architectural type | Church |
| Style | Gothic Revival |
| Groundbreaking | 1889 |
| Completed | 1901 |
| Construction cost | £9,000 |
| Closed | 1999 |
| Specifications | |
| Materials | Sandstone, Westmorland slate roofs |
History
The forerunner to this church was a mission church, also dedicated to St Anne, built on Swan Island in 1873. In 1884 Hindsford became a parish in its own right, and in 1889 the foundation stone was laid for this church.[2] It was designed by the Lancaster architects Austin and Paley.[3] The church was completed in 1901 at a cost of £9,000 (equivalent to £980,000 in 2019).[2][4] It provided seating for 450 people, and was built on land given by Lord Lilford.[5] The church was declared redundant on 1 November 1999,[6] and was divided into flats in 2003–04.[3]
Architecture
The church is constructed in sandstone with Westmorland slate roofs. Its architectural style is Gothic Revival. The building is orientated northwest-southeast; in the following description ritual orientation is used. The plan consists of a four bay nave, north and south aisles, a south porch, a south transept, and a two-bay chancel with a tower and vestry to the south. The tower stands on a chamfered plinth. It has diagonal buttresses. one of which rises to an octagonal stair turret. The two-light bell openings are louvred and square-headed. The parapet is embattled, and the tower is surmounted by a pyramidal roof with a weathervane.[1] The windows contain Decorated tracery.[3]
See also
- Listed buildings in Atherton, Greater Manchester
- List of ecclesiastical works by Austin and Paley (1895–1914)
References
- Historic England, "Church of St Anne, Wigan (1356248)", National Heritage List for England, retrieved 25 January 2012
- Lunn, John (1971), Atherton Lancashire, A manorial social and industrial history, Atherton UDC, p. 191
- Pollard, Richard; Pevsner, Nikolaus (2006), Lancashire: Liverpool and the South-West, The Buildings of England, New Haven and London: Yale University Press, p. 137, ISBN 0-300-10910-5
- UK Retail Price Index inflation figures are based on data from Clark, Gregory (2017), "The Annual RPI and Average Earnings for Britain, 1209 to Present (New Series)", MeasuringWorth, retrieved 2 February 2020
- Brandwood, Geoff; Austin, Tim; Hughes, John; Price, James (2012), The Architecture of Sharpe, Paley and Austin, Swindon: English Heritage, pp. 161, 243, ISBN 978-1-84802-049-8
- Diocese of Manchester: All Schemes (PDF), Church Commissioners/Statistics, Church of England, 2011, p. 6, retrieved 25 January 2012