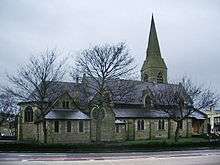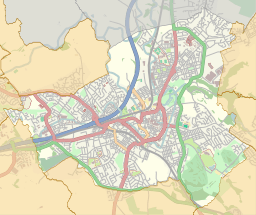St Andrew's Church, Burnley
St Andrew's Church is in Colne Road, Burnley, Lancashire, England. It is an active Anglican parish church in the deanery of Burnley, the archdeaconry of Blackburn, and the diocese of Blackburn. Its benefice is united with those of St Margaret, Burnley, and St James, Burnley.[1] The church is recorded in the National Heritage List for England as a designated Grade II listed building.[2]
| St Andrew's Church, Burnley | |
|---|---|
| Parish Church of St Andrew with St Margaret and St James, Burnley | |
 St Andrew's Church, Burnley, from the northeast | |
 St Andrew's Church, Burnley Location in Burnley | |
| OS grid reference | SD 846 340 |
| Location | Colne Road, Burnley, Lancashire |
| Country | England |
| Denomination | Anglican |
| Website | St Andrew, Burnley |
| History | |
| Status | Parish church |
| Architecture | |
| Functional status | Active |
| Heritage designation | Grade II |
| Designated | 29 September 1977 |
| Architect(s) | J. Medland Taylor Austin and Paley (restoration) |
| Architectural type | Church |
| Style | Gothic Revival |
| Groundbreaking | 1866 |
| Specifications | |
| Materials | Sandstone, slate roof |
| Administration | |
| Parish | Burnley St Andrew with Burnley St Margaret and Burnley St James |
| Deanery | Burnley |
| Archdeaconry | Blackburn |
| Diocese | Blackburn |
| Province | York |
| Clergy | |
| Vicar(s) | Vacant |
| Laity | |
| Reader(s) | Cambell Barker |
| Churchwarden(s) | Nora Myles, Anne Ravenhill |
| Parish administrator | Mrs K. Midgeley |
History
The church was built in 1866–67 to a design by J. Medland Taylor.[3] The district chapelry of Saint Andrew, Burnley was assigned in 1869.[4] It was restored in 1898 by the Lancaster architects Austin and Paley,[5] and a baptistery was added during the 20th century.[2]
Architecture
St Andrew's is constructed in sandstone with slate roofs, in Gothic Revival style. Its plan consists of a nave with a west baptistery, north and south aisles, a chancel with a polygonal apse, a north vestry, a south chapel, and a southwest steeple. The tower has three stages, with a west door, a clock-face, and two-light bell openings. On its summit is a broach spire with four lucarnes. At the west end of the nave is a four-light window and a quatrefoil. Along each side of the nave are two half-dormer windows. The north aisle is in four bays, each with a two-light window; the south aisle has three bays with two two-bay windows and one three-bay window. The windows in the vestry and the chapel all have two lights, and the apse has three three-light windows.[2] Inside the church is an open timber roof. The reredos, and almost all the stained glass, is by Kempe.[3]
See also
- Listed buildings in Burnley
- List of ecclesiastical works by Austin and Paley (1895–1914)
- Places of worship in Burnley
| Wikimedia Commons has media related to St Andrew's Church, Burnley. |
References
- St Andrew w St Margaret and St James, Burnley, Church of England, retrieved 30 July 2012
- Historic England, "Church of St Andrew, Burnley (1270970)", National Heritage List for England, retrieved 30 July 2012
- Hartwell, Clare; Pevsner, Nikolaus (2009) [1969], Lancashire: North, The Buildings of England, New Haven and London: Yale University Press, p. 187, ISBN 978-0-300-12667-9
- "No. 23516". The London Gazette. 13 July 1869. p. 3946.
- Brandwood, Geoff; Austin, Tim; Hughes, John; Price, James (2012), The Architecture of Sharpe, Paley and Austin, Swindon: English Heritage, p. 242, ISBN 978-1-84802-049-8
