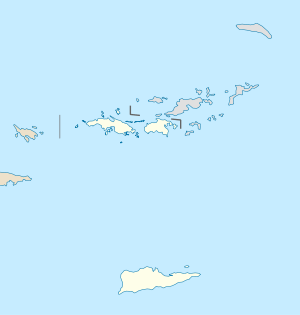St. Thomas Synagogue
St. Thomas Synagogue is a historic synagogue at 2116 Crystal Gade, Queens Quarters, in Charlotte Amalie on the island of Saint Thomas in the U.S. Virgin Islands. The formal name of the synagogue is Congregation Beracha Veshalom Vegmiluth Hasadim (Hebrew: קהל קדוש ברכה ושלום וגמילות חסדים). Built in 1833 for a congregation founded in 1792, it is the synagogue with the longest history of continuous use on what is now United States soil. It was declared a National Historic Landmark in 1997.[1][3]
St. Thomas Synagogue | |
.jpg) St. Thomas Synagogue | |
 | |
| Location | 2116 Crystal Gade, Charlotte Amalie, U.S. Virgin Islands |
|---|---|
| Coordinates | 18°20′41″N 64°55′59″W |
| Area | less than one acre |
| Built | 1833 |
| Architectural style | Greek Revival, Gothic Revival |
| Part of | Charlotte Amalie Historic District (ID76001860) |
| NRHP reference No. | 97001270[1][2] |
| Significant dates | |
| Added to NRHP | September 25, 1997[2] |
| Designated NHL | September 25, 1997[1] |
| Designated CP | July 19, 1976 |
History
Saint Thomas Synagogue was built in 1833, and is the second-oldest synagogue on United States soil (after the 1763 Touro Synagogue in Newport, Rhode Island). It also has the longest history of continuous use by a Jewish congregation in the nation. It was built for a congregation founded in 1796 by Spanish and Portuguese Sephardic Jews who had come to the Caribbean Basin to finance trade between Europe and the New World.[1] As a result of Hurricanes Irma and Maria, Category 5 hurricanes which ravaged much of the Caribbean and St. Thomas in September 2017, the synagogue sustained significant damage, but nevertheless remained in continuous operation under the leadership of Rabbi Michael Feshbach.[4][5]
Description
The St. Thomas Synagogue stands north of Charlotte Amalie's central business district, on the north side of Crystal Gade near its junction with Raadets Gade. It is a single-story structure, built out of rubblestone joined by a mortar mix of lime, sand, and molasses, and covered by a shallow pitch hip roof. Its front, separated from the street by an entry courtyard, has a Greek Revival temple front, but with Gothic arched window openings. The facade is recessed, with the temple pediment supported by brick pillars with Tuscan styling. On the interior, the Torah ark is located on the east wall, with the tebah, or pulpit, on a dais against the west wall. The center of the chamber is demarcated by a square of four Ionic columns mounted on pedestals, and there are rows of bench pews on the north and south walls. The seating areas of men and women are separated by movable wooden partitions.[3]
See also
References
- "St. Thomas Synagogue". National Historic Landmark summary listing. National Park Service. Retrieved June 23, 2008.
- "National Register Information System". National Register of Historic Places. National Park Service. July 9, 2010.
- "National Register of Historic Places Inventory-Nomination". National Park Service. January 1997.
- Rabbi Michael Feshbach
- Kelly, John (September 18, 2017). "Perspective - From a Chevy Chase, Md., synagogue to one in the path of Hurricane Irma". Retrieved October 5, 2017 – via www.WashingtonPost.com.
External links
- Official website
