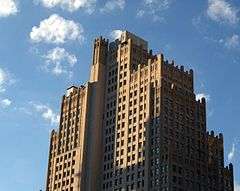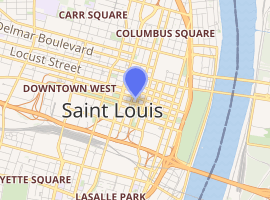Southwestern Bell Building
The Southwestern Bell Building is a 28-story, 121.0 m (397.0 ft) skyscraper constructed to be the headquarters of Southwestern Bell Telephone in downtown St. Louis, Missouri. At the time of its construction it was Missouri's tallest building.
| Southwestern Bell Building | |
|---|---|
 | |

| |
| General information | |
| Status | Complete |
| Type | Commercial offices |
| Architectural style | Neo-Gothic |
| Location | 1010 Pine Street St. Louis, Missouri |
| Coordinates | 38.6281°N 90.1955°W |
| Completed | 1926 |
| Height | |
| Roof | 121.0 m (397.0 ft) |
| Technical details | |
| Floor count | 28 |
| Design and construction | |
| Architect | Mauran, Russell, & Crowell |
| References | |
| [1][2][3][4] | |
The building, which was one of the first in St. Louis to use setbacks, has 17 individual roofs.[5]
Its architect was Mauran, Russell & Crowell, who also designed the Federal Reserve Bank of St Louis and the Railway Exchange Building (St. Louis).[6] I.R. Timlin, Southwestern Bell's company architect, was associate architect on the project.
References
- "Southwestern Bell Building". CTBUH Skyscraper Center.
- Southwestern Bell Building at Emporis
- "Southwestern Bell Building". SkyscraperPage.
- Southwestern Bell Building at Structurae
- "Southwestern Bell Telephone Company". Western Group. 22012. Retrieved 1 October 2012. Check date values in:
|date=(help) - Mauran, Russell & Crowell - Emporis.com - Retrieved January 8, 2008
This article is issued from Wikipedia. The text is licensed under Creative Commons - Attribution - Sharealike. Additional terms may apply for the media files.