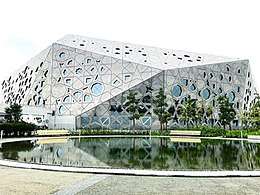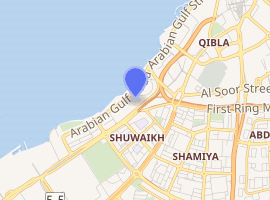Sheikh Jaber Al-Ahmad Cultural Centre
The Sheikh Jaber Al-Ahmad Cultural Centre (JACC), informally known as the Kuwait Opera House, is a prominent cultural center in Kuwait, located on the Gulf Road in the capital Kuwait City. It is the largest cultural center and opera house in the Middle East.[1][2] The cultural centre is part of the new Kuwait National Cultural District.[3][4]
| Sheikh Jaber Al-Ahmad Cultural Centre | |
|---|---|
مركز الشيخ جابر الأحمد الثقافي | |
 Back view of the Sheikh Jaber Al-Ahmad Cultural Centre | |

| |
| Alternative names | Kuwait Opera House |
| General information | |
| Status | Complete |
| Type | Performing arts centre |
| Architectural style | Expressionist |
| Location | Shuwaikh |
| Address | Arabian Gulf St, Shuwaikh, Kuwait |
| Country | Kuwait |
| Coordinates | 29°21′36.1″N 47°57′21.4″E |
| Construction started | 2013 |
| Completed | February 2016 |
| Inaugurated | 31 October 2016 |
| Cost | US $775 million |
| Owner | Amiri Diwan |
| Technical details | |
| Floor area | 214,000 m2 (2,303,500 sq ft) |
| Design and construction | |
| Architect | SSH |
| Other information | |
| Seating capacity |
|
| Parking | 3 subterranean levels |
| Website | |
| https://www.jacc-kw.com/ | |
The Sheikh Jaber Al-Ahmad Cultural Centre is a multidisciplinary public space owned by the Amiri Diwan striving to entertain, educate and inspire the people of Kuwait.[5] It offers a range of events in music, theatre, film, workshops and spoken word for every generation and sector of society.[5] JACC provides a space for dialogue to share and showcase skills and knowledge, giving younger voices a forum in which to speak.[5] The cultural centre is a platform for educational and cultural exchange; moreover, it functions as an influential entertainment and culture powerhouse and productive space for the region.[5]
The cultural complex, which includes theatres, concert halls, music centres, conference and exhibition halls, cinemas, libraries, center for historical documents, and public park, took two years to complete.[6][7] It is 214,000 m² in size and had a budget of US$775 million.[8][9][10]
Design
The cultural centre contains four buildings, which are organized around entrance courtyards off a civic plaza. They sit like "Jewels" in a larger public park setting. This enriches the built environment.
The design was inspired by Islamic architectural tradition. These are two dimensional patterns, which are transformed three dimensionally to create spaces below a complex geometric form. The buildings sit independently below the "jewel" which houses the functional requirements of the building.
Dramatic public spaces are created between the two forms using the contrast of light and shadow. Local culture is reinterpreted within the buildings by using technology to deliver complexity with simplicity. The pattern is created to accommodate the cultural need for privacy, views and shading.
The buildings are linked by a linear landscaped podium to the back of the buildings where the car parks and service areas are situated below ground. Visitors move from the car park via lifts and travelators to the courtyard access points at ground level.
The four buildings consist of full span steel envelopes which cover a series of independent concrete buildings. This primary steel grid is wrapped in a rainscreen weathertight envelope, with glazed areas supported by secondary steel, deck and insulation. This ‘inline’ surface is then protected with a series of titanium composite panels.
The buildings beneath are largely constructed of concrete and include a large excavated basement level connected with a series of services tunnels and MEP areas. The buildings are independently circulated with stairs and lifts and walkways, with public level access in most cases being ground level upwards.
Gallery
See also
- Kuwait National Cultural District
- Sheikh Abdullah Al Salem Cultural Centre
- Music of Kuwait
References
- "أمير الكويت يدشن أكبر مركز ثقافي في الشرق الأوسط.. و4 جواهر تضيء شاطئ الخليج". Oman Daily (in Arabic).
- "UK Trade & Investment" (PDF). UK Trade & Investment. June 2016. p. 3.
- "Kuwait National Cultural District Museums Director" (PDF). 28 August 2017. Archived from the original (PDF) on 29 August 2017.
- "Kuwait National Cultural District".
- "About JACC". 28 August 2017.
- الذي استغرق تصميمه وإنجازه 22 شهرا.http://www.skynewsarabia.com/web/article/888317/الكويت-تفتتح-دار-الأوبرا-الوطنية
- مركز الشيخ جابر الأحمد الثقافي نيو كويت إت جوف , نشر في 2015 ودخل في 1 نوفمبر 2016.
- "Kuwait unveils $775M Sheikh Jaber Al Ahmad Cultural Centre". 7 December 2016.
- "Opening of the Sheikh Jaber Al Ahmad Cultural Centre a milestone in the illustrious company's history". 7 December 2016.
- الكويت تفتتح دار الأوبرا الوطنية لتنضم إلى ركب الفنون العالمية | منوعات | Reuters
External links
- Official Website (English)