Salle Favart
The Salle Favart, officially the Théâtre de l'Opéra-Comique, is a Paris opera house and theatre, the current home of the Opéra-Comique. It was built from 1893 to 1898 in a neo-Baroque style to the designs of the French architect Louis Bernier and is located on the Place Boïeldieu just south of the Boulevard des Italiens.
Théâtre de l'Opéra-Comique | |
Principal facade of the Salle Favart | |
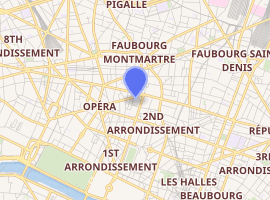
| |
| Address | Place Boïeldieu, 2nd arrondissement[1] Paris |
|---|---|
| Coordinates | 48°52′17″N 02°20′19″E |
| Public transit | Richelieu – Drouot |
| Type | Opera house |
| Capacity | 1200 seats[2] |
| Construction | |
| Opened | 1898[1] |
| Architect | Louis Bernier |
| Tenants | |
| Opéra-Comique | |
| Website | |
| www.opera-comique.com | |
Background
The Salle Favart is the third theatre with this name on this site. The first Salle Favart, built to the designs of Jean-François Heurtier, opened on 28 April 1783. Charles Simon Favart was the company's director at the time. It was destroyed by fire on the night of 14 or 15 January 1838. The second Salle Favart, built to the designs of Théodore Charpentier , opened on 16 May 1840. It was destroyed by fire on 25 May 1887.[3]
Competition
After long deliberation following the second fire, a decision was finally reached to rebuild on the same constricted site. A competition was held, judged by five winners of the Grand Prix de Rome (including Charles Garnier, the architect of the Opéra), which ensured the design would reflect academic and official tastes. Because of disputes within the profession, more avant-garde architects did not participate.[1] The winner of the competition was Louis Bernier (a former student of Honoré Daumet at the École des Beaux-Arts), who had won the Prix de Rome in 1872.[4]
Construction and design
The new Salle Favart, built from 1893 to 1898, is typical of Beaux-Arts architecture. The neo-Baroque facade is an adaptation of Garnier's design for the Opéra, and the elaborate exterior and interior decoration shows the influence of both Garnier and Daumet.[4] The auditorium has a horseshoe shape with four galleries, a traditional design with roots reaching as far back as the 17th century. The structure has iron framework for reasons of fire resistance (the use of iron in theatre construction began in the 1780s), but unlike more forward-looking architects, Bernier concealed the frame with heavy stone.[1]
In keeping with the neo-Baroque design, nearly photo-realistic allegorical paintings were commissioned to decorate the theatre's foyers, and in spite of budgetary constraints, the decorators "managed to produce an interior of overbearing opulence, especially in the lavishly histrionic, gilt-dripping stuccowork of the auditorium."[1] The critical reception was quite varied, with the rationalists attacking the "delirious frivolity" of the design, and the traditionalists defending it as appropriate for the operettas to be performed inside.[1]
Photographs of the interior
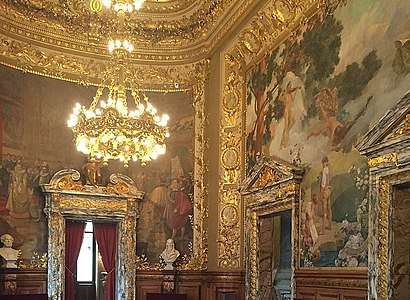 Grand Foyer
Grand Foyer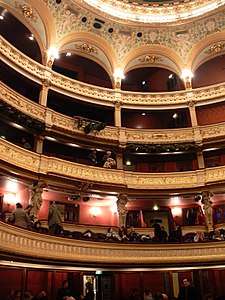 Galleries
Galleries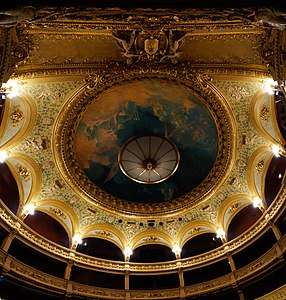 Auditorium ceiling
Auditorium ceiling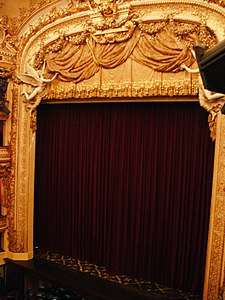 Proscenium and curtain
Proscenium and curtain.jpg) Decorative stuccowork
Decorative stuccowork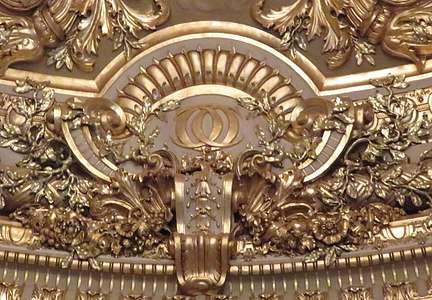 Opéra-Comique monogram
Opéra-Comique monogram
Architectural drawings by Bernier
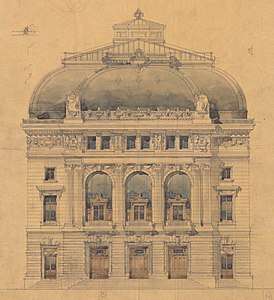 Principal facade
Principal facade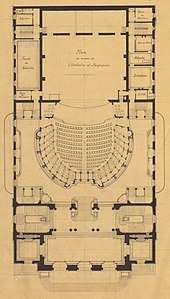 Plan at orchestra level
Plan at orchestra level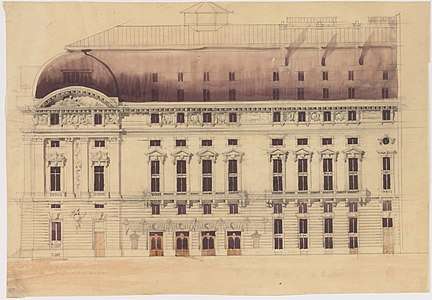 Lateral facade
Lateral facade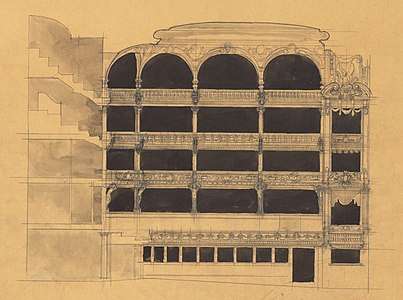 Long section of the auditorium
Long section of the auditorium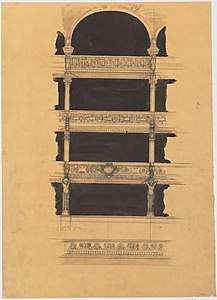 Elevation of the rear galleries
Elevation of the rear galleries
Notable premieres
- Louise by Charpentier (2 February 1900)
- Pelléas et Mélisande by Debussy (30 April 1902)
- Ariane et Barbe-Bleue by Dukas (10 May 1907)
- L'heure espagnole by Ravel (19 May 1911)
- Le pauvre matelot by Milhaud (16 December 1927)
Notes
- Ayers 2004, pp. 60–61.
- Opéra-Comique website
- Wild 1989, pp. 135–138.
- Mead 1996.
Bibliography
- Ayers, Andrew (2004). The Architecture of Paris. Stuttgart; London: Edition Axel Menges. ISBN 9783930698967.
- Mead, Christopher Curtis (1996). "Bernier, Stanislas-Louis", vol. 3, pp. 826–827, in The Dictionary of Art, edited by Jane Turner. London: Macmillan. ISBN 9781884446009. Also at Oxford Art Online (subscription required).
- Simeone, Nigel (2000). Paris: A Musical Gazetteer. Yale University Press. ISBN 9780300080537.
- Wild, Nicole ([1989]). Dictionnaire des théâtres parisiens au XIXe siècle: les théâtres et la musique. Paris: Aux Amateurs de livres. ISBN 9780828825863. ISBN 9782905053800 (paperback). View formats and editions at WorldCat.