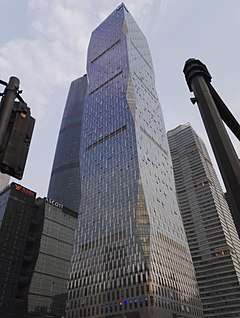R&F Yingkai Square
R&F Yingkai Square (Chinese: 富力盈凯广场) is a late-modernist skyscraper in Guangzhou, China completed in 2014. The cutouts in its design are said to imitate the structure of bamboo.[3]
| R&F Yingkai Square | |
|---|---|
富力盈凯广场 | |
 | |
| General information | |
| Status | Complete |
| Type | Skyscraper |
| Location | 16 Huaxia Rd, Tianhe District |
| Town or city | Guangzhou |
| Country | China |
| Construction started | 2008 |
| Completed | 2014[1] |
| Owner | Guangzhou R & F Properties Co., Ltd. |
| Height | |
| Top floor | 296.2 metres (972 ft) |
| Technical details | |
| Floor count | 66 (+5 underground) |
| Floor area | 174500 m²[2] |
| Design and construction | |
| Architect | Goettsch Partners |
| Main contractor | Guangzhou R & F Properties Co., Ltd. |
It houses the 208-unit Park Hyatt Guangzhou hotel, as well as 114,500 m² of office space and a further 10,000 m² of retail space.[3]
References
- "R&F Yingkai Square". www.skyscrapercenter.com.
- "R&F Yingkai Square / Goettsch Partners". archdaily.com.
- https://www.bdcnetwork.com/goettsch-partners-completes-mixed-use-tower-rf-yingkai-square
This article is issued from Wikipedia. The text is licensed under Creative Commons - Attribution - Sharealike. Additional terms may apply for the media files.