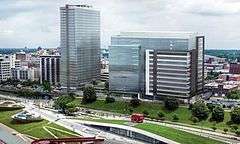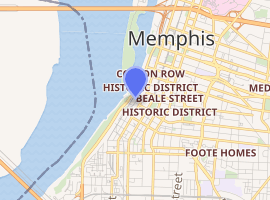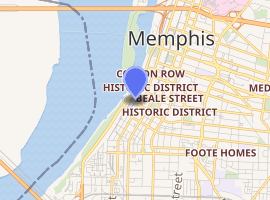One Beale
One Beale is a proposed two-tower development in Memphis, Tennessee.[1][2] Located at the corner of Beale and Riverside, the towers are reported to collectively contain office space, apartments, underground parking, and retail space. The towers are expected to be completed in 2018.
| One Beale | |
|---|---|
 | |

| |
| General information | |
| Status | Approved |
| Location | Memphis, TN |
| Address | 1 Beale Street, Memphis, Tennessee 38103 |
| Coordinates | 35°8′25″N 90°3′28″W |
| Estimated completion | 2018 |
| Cost | $150 million |
| Design and construction | |
| Architect | Hnedak Bobo Group, Inc. |
| Developer | Carlisle Group |
History
In December 2005, Gene Carlisle proposed a building at Beale Street and Riverside Drive in Downtown Memphis. The first phase of One Beale was a $150 million, 27 story condominium and hotel standing at 313 ft (95 m) tall.[3] The tower was to feature 168 hotel rooms and 159 condos. The tower also featured 75,000 square feet (7,000 m2) of class A office space.[4] The architectural firm working on this project was Hnedak Bobo Group, Inc.
In August 2006, Gene Carlisle revised his proposal to include two towers.[5] The northern tower was to be 30 stories tall and 436 ft (133 m) making it the tallest building in Memphis over 100 North Main which is 430 ft (130 m) tall. The southern tower was to be 27 stories tall. Together the proposal was for approximately 250 hotel rooms, 150 condos, 70,000 sq ft (6,500 m2) of Class A office space, and 70,000 sq ft (6,500 m2) of retail, commercial and meeting space.[6]
On September 15, 2006 Land Use Control Board of Memphis unanimously approved the proposal for the tower.[7]
The proposed towers were met with stiff opposition from residents of other buildings who complained that One Beale would block their view of the Mississippi River. Gene Carlise responded to the opposition, "At the end of the day we're confident we'll be a great neighbor and we'll raise the property values in their part of the world. Of course, you can't please everybody and we've tried very hard to do that. We're very sensitive to this neighborhood. We've been there for a long time, almost 30 years."[7]
On October 18, 2006 the building was unanimously approved by the Memphis City Council.[8]
After a prolonged hiatus due to poor economic conditions, the One Beale project was revived in June 2014.
In December 2015, it was announced that Carlisle Corp. was considering adding a third tower to their development. The third tower, if built, would contain office space, reportedly in order receive federal grant money to help with the costs of modernizing the property's utilities.[9] This plan was adjusted in April 2016, when it was announced that the hotel tower would be axed to make way for a larger office tower.
Residential Tower
| One Beale Residential Tower | |
|---|---|

| |
| General information | |
| Type | residential, retail |
| Height | |
| Roof | 459 ft (140 m) |
| Technical details | |
| Floor count | 30 |
| Floor area | 100,000 to 140,000 sq ft (9,300 to 13,000 m2) |
The tallest tower will consist of 280 residential apartments, which includes 168 one-bedroom units and 112 two-bedroom units. In addition, the main floor will be made up of 13,200 square feet (1,230 m2) of retail space.[10]
Office Tower
| One Beale Office Tower | |
|---|---|

| |
| General information | |
| Type | office |
| Technical details | |
| Floor count | 14 |
The office tower could range anywhere from 6 stories including 175,000 square feet (16,260 m2) of space, to 14 stories consisting of 420,000 square feet (39,020 m2), depending on space demand.[11]
School districts
One Beale would be zoned to the following Shelby County Schools campuses:
- Downtown Elementary School
- Vance Middle School
- Booker T. Washington High School
References
- Downtownmemphis.com
- Hnedak Bobo to design One Beale towers, by Memphis Business Journal, January 3, 2007
- No. 1 Beale at Emporis.com
- One Beale sings 'wow', by Amos Maki, The Commercial Appeal, December 3, 2005
- Number One Beale: Revised plans include two towers for hotel, condos, by John Scruggs, Memphis Business Journal, August 8, 2006
- Businessman proposes towering Beale project, by Amos Maki, The Commercial Appeal, August 10, 2006
- One Beale high-rise gains LUCB nod over objections, by Amos Maki, The Commercial Appeal, September 15, 2006
- One Beale project wins approval from City Council, by John Scruggs, Memphis Business Journal, October 18, 2006
- "One Beale developer considers adding third tower to Downtown site". www.commercialappeal.com. Retrieved 2015-12-18.
- "Before the Center City Revenue Finance Corp. Tuesday, representatives of Carlisle Corp. presented the most detailed plan to date on what One Beale will look like once completed, and how it differs from the original vision. - Memphis Business Journal". Retrieved 2015-08-05.
- "One Beale project shelves hotel tower, considers office building". www.commercialappeal.com. Retrieved 2016-04-12.
External links
- One Beale official site
- Center City Commission site
- Emporis listing
- One Beale could be a real gem, Editorial, The Commercial Appeal, October 17, 2006