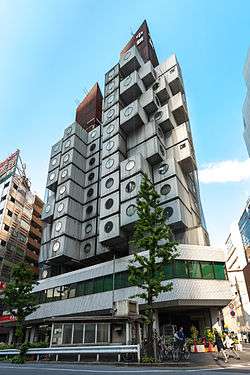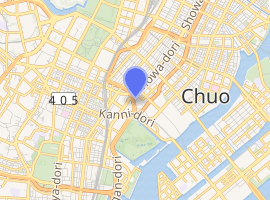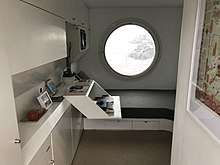Nakagin Capsule Tower
The Nakagin Capsule Tower (中銀カプセルタワー, Nakagin Kapuseru Tawā) is a mixed-use residential and office tower designed by architect Kisho Kurokawa and located in Shimbashi, Tokyo, Japan. Completed in just 30 days in 1972,[1] the building is a rare remaining example of Japanese Metabolism, an architectural movement emblematic of Japan's postwar cultural resurgence. It was the world's first example of capsule architecture built for permanent and practical use. The building still exists but has fallen into disrepair.[2] As of October 2012, around thirty of the 140 capsules remained in use as apartments, while others were used for storage or office space, or simply abandoned and allowed to deteriorate. As recently as August 2017 capsules could still be rented (relatively inexpensively, considering the Ginza locale), though the waiting list remains long.
| Nakagin Capsule Tower | |
|---|---|
 | |

| |
| General information | |
| Type | Residential, office |
| Architectural style | Metabolism |
| Location | 8 Chome-16-10 Ginza, Chūō-ku, Tōkyō-to 104-0061, Japan |
| Coordinates | 35°39′56.20″N 139°45′48.20″E |
| Construction started | 1970 |
| Completed | 1972 |
| Technical details | |
| Floor count | 13 |
| Floor area | 3,091.23 m2 (33,273.7 sq ft) |
| Design and construction | |
| Architect | Kisho Kurokawa |
Design and construction

The building is composed of two interconnected concrete towers, respectively eleven and thirteen floors, which house 140 self-contained prefabricated capsules. Each capsule measures 2.5 m (8.2 ft) by 4.0 m (13.1 ft) with a 1.3 metre diameter window at one end and functions as a small living or office space. Capsules can be connected and combined to create larger spaces. Each capsule is connected to one of the two main shafts only by four high-tension bolts and is designed to be replaceable. Although the capsules were designed with mass production in mind, none of the units has been replaced since the original construction.[3]
The capsules were fitted with utilities and interior fittings before being shipped to the building site, where they were attached to the concrete towers. Each capsule was attached independently and cantilevered from the shaft, so that any capsule could be removed easily without affecting the others. The capsules are all-welded lightweight steel-truss boxes clad in galvanized, rib-reinforced steel panels which were coated with rust-preventative paint and finished with a coat of Kenitex glossy spray after processing.
The cores are rigid-frame, made of a steel frame and reinforced concrete. From the basement to the second floor, ordinary concrete was used; above those levels, lightweight concrete was used. Shuttering consists of large panels the height of a single storey of the tower. In order to make early use of the staircase, precast concrete was used in the floor plates and the elevator shafts. Because of the pattern in which two days of steel-frame work were followed by two days of precast-concrete work, the staircase was completely operational by the time the framework was finished. On-site construction of the elevators was shortened by incorporating the 3-D frames, the rails, and anchor indicator boxes in the precast concrete elements and by employing prefabricated cages.
The original target demographic were bachelor Tōkyō salarymen.[2] The compact pieds-à-terre included a wall of appliances and cabinets built into one side, including a kitchen stove, a refrigerator, a television set, and a reel-to-reel tape deck. A bathroom unit, about the size of an aircraft lavatory, was set into an opposite corner. A large circular window over the bed dominated the far end of the room.[2] Optional extras such as a stereo were also originally available.[3]
Construction occurred both on- and off-site. On-site work included the two towers with their energy-supply systems and equipment, while the capsule parts were fabricated and assembled at a factory. Nobuo Abe was a senior manager, managing one of the design divisions on the construction of the Nakagin Capsule Tower.
Demolition and update proposals
The capsules can be individually removed or replaced, but only at a cost: in 2006 when demolition was being considered, it was estimated that renovation would require around 6.2 million yen per capsule.
80% of the capsule owners must approve demolition,[4] which was first achieved on April 15, 2007. A majority of capsule owners, citing squalid, cramped conditions as well as concerns over asbestos, voted to demolish the building and replace it with a much larger, more modern tower.[2][5] In the interest of preserving his design, Kurokawa proposed taking advantage of the flexible design by "unplugging" the existing boxes and replacing them with updated units. The plan was supported by the major architectural associations of Japan, including the Japan Institute of Architects; but the residents countered with concerns over the building's earthquake resistance and its inefficient use of valuable property adjacent to the high-value Ginza.[5] Kurokawa died in 2007, and a developer for renovation has yet to be found, partly because of the late-2000s recession.[2]
Opposing slated demolition, Nicolai Ouroussoff, architecture critic for The New York Times, described Nakagin Capsule Tower as "gorgeous architecture; like all great buildings, it is the crystallization of a far-reaching cultural ideal. Its existence also stands as a powerful reminder of paths not taken, of the possibility of worlds shaped by different sets of values."[2]
The hot water to the building was shut off in 2010. In 2014 Masato Abe, a capsule owner, former resident and founder of the "Save Nakagin Tower" project stated that the project was attempting to gain donations from around the world to purchase all of the capsules and preserve the building.[4]
In popular culture
- In the 2015 miniseries Heroes Reborn, Hachiro Otomo and Miko Otomo (Katana Girl) were shown to live in a building with a similar exterior to Nakagin Tower.[6]
- Nakagin Capsule Tower was featured in the 2013 superhero film The Wolverine as a love hotel in Hiroshima Prefecture.[7]
- A building inspired by the Nakagin Capsule Tower appears in the 1994 video game Transport Tycoon.[8]
- Three documentaries have mentioned the tower as well:
- Residents of the Nakagin Tower were interviewed in the 2010 documentary Japanese Metabolist Landmark on the Edge of Destruction.[9]
- Kisho Kurokawa was filmed in the tower for Kochuu (2003).[10]
- Kurokawa was also filmed in the tower for Kisho Kurokawa: From Metabolism to Symbiosis (1993).[11]
- Photographer Noritaka Minami published 1972, a photo book of the decaying tower, in 2016.[12]
- A building inspired by the Nakagin Capsule Tower appears in the 1972 film Godzilla vs. Gigan.
See also
References
- Koolhaas & Obrist (2011), p. 388
- Nicolai Ouroussoff, Architecture: Future Vision Banished to the Past, The New York Times, July 7, 2009, Accessed July 7, 2009.
- Watanabe (2001), p. 148-149
- Forster, Katie Tokyo’s tiny capsules of architectural flair October 3, 2014 Japan Times Wayback Machine copy as of December 30, 2016
- Yuki Solomon, Kurokawa’s Capsule Tower To Be Razed, Architectural Record, April 30, 2007, Google cache version retrieved December 5, 2018.
- "Miko's apartment building". Heroes Wiki. Retrieved 20 March 2016.
- Movie Locations for The Wolverine Archived 2014-07-15 at the Wayback Machine Retrieved March 15, 2016
- Transport Tycoon graphics and their real life counterparts
- Nakagin Capsule Tower on IMDb
- Nakagin Capsule Tower on IMDb
- Nakagin Capsule Tower on IMDb
- Recurring views of Tokyo’s utopian dream Mar 12, 2016 Japan Times Retrieved March 15, 2016
- Noboru Kawazoe, et al. (1960). Metabolism 1960: The Proposals for a New Urbanism. Bitjsutu Shuppan Sha.
- Kisho Kurokawa (1977). Metabolism in Architecture. Studio Vista. ISBN 978-0-289-70733-3
- Kisho Kurokawa (1992). From Metabolism to Symbiosis. John Wiley & Sons. ISBN 978-1-85490-119-4
- Thomas Daniell (2008). After the Crash: Architecture in Post-Bubble Japan. Princeton Architectural Press. ISBN 978-1-56898-776-7
External links
| Wikimedia Commons has media related to Nakagin Capsule Tower. |