Listed buildings in Lyngby-Taarbæk Municipality
The list
2800 Kongens Lyngby
| Listing name | Image | Location | Coordinates | Contributing resource | Ref |
|---|---|---|---|---|---|
| Brede 33-77 |  | Brede 33, 2800 Kongens Lyngby | 55°47′39.18″N 12°29′53.6″E | Former industrial complex | Ref |
 | Brede 52, 2800 Kongens Lyngby | 55°47′37.15″N 12°29′53.73″E | Former industrial complex | Ref | |
| Brede 60, 2800 Kongens Lyngby | 55°47′35.81″N 12°29′53.85″E | Former industrial complex | Ref | ||
| Brede 62, 2800 Kongens Lyngby | 55°47′34.68″N 12°29′53.48″E | Former industrial complex | Ref | ||
| Brede 64, 2800 Kongens Lyngby | 55°47′33.77″N 12°29′53.8″E | Former industrial complex | Ref | ||
 | Brede 70, 2800 Kongens Lyngby | 55°47′37.79″N 12°29′54.59″E | Former industrial complex | Ref | |
 | Brede 75, 2800 Kongens Lyngby | 55°47′37.82″N 12°29′56.34″E | Former industrial complex | Ref | |
| Brede Allé 66-67 og 69 |  | Brede 66, 2800 Kongens Lyngby | 55°47′26.15″N 12°29′57.46″E | House from 1895 | Ref |
 | Brede 69, 2800 Kongens Lyngby | 55°47′24.31″N 12°29′56.72″E | House from 1894, adapted for use as a school by Niels Peter Ulstrup Hansen in 1920 | Ref | |
| Brede Børnehave |  | Brede 81, 2800 Kongens Lyngby | 55°47′39.95″N 12°29′51″E | Day care from 1905 designed by Vilhelm Suhr | Ref |
| Brede Textile Manufactury | 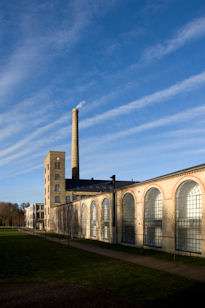 | Brede Hovedbygning 1, 2800 Kongens Lyngby | 18th century industrial complex | Ref | |
| Brede Water Tower | Mølleåparken 40, 2800 Kongens Lyngby | 55°47′38.87″N 12°30′6.05″E | Water tower from 1907 | Ref | |
| Bøgely | Raadvad 2 and 2, 2800 Kongens Lyngby | 1843 | The south and west wings of a three-winged house from 1843 | Ref | |
| Raadvad 2 and 2A, 2800 Kongens Lyngby | 1843 | The south north wing of a three-winged house from 1843 | Ref | ||
| Raadvad 2 and 2A, 2800 Kongens Lyngby | 1843 | Detached building located to the east of the three-winged complex | Ref | ||
| Christianelyst |  | Nybrovej 393, 2800 Kongens Lyngby | c. 1800 | Three-winged house from c. 1800 | Ref |
 | Nybrovej 393, 2800 Kongens Lyngby | c. 1800 | Three-winged house from c. 1800 | Ref | |
 | Nybrovej 393, 2800 Kongens Lyngby | c. 1800 | Three-winged house from c. 1800 | Ref | |
| Eremitagen | 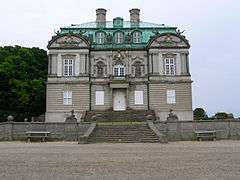 | Dyrehaven 4, 2800 Kongens Lyngby | 1734 | Royal hunting lodge designed by Lauritz de Thurah | Ref |
| Frieboeshvile | 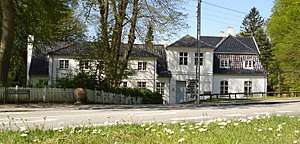 | Country house from 1755 | . 1755 | Ref | |
| Fuglevad Watermill |  | Møllevej 4, 2800 Kongens Lyngby | 1888 | Two-winged watermill from 187 | Ref |
| Fuglevad Windmill | 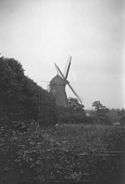 | Kongevejen 102, 2800 Kongens Lyngby | 1814 | Windmill from 1814 | Ref |
| Gramlille | 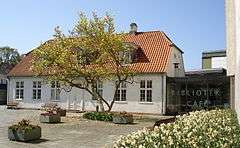 | Lyngby Hovedgade 28, 2800 Kongens Lyngby | 1800 34 | House from c. 1800 | Ref |
| Louisekilde | .jpg) | Nybrovej 423, 2800 Kongens Lyngby | 1850 | Memorial from 1791 to Christiana Louise Warnstedt in Spurveskjul Forest | Ref |
| Lyngby Nordre Mølle | 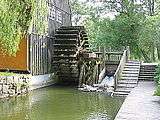 | Lyngby Hovedgade 24A, 2800 Kongens Lyngby | 1850 | Watermill and attached storage building from c. 1850 | Ref |
| Lyngby Rectory |  | Lyngby Kirkestræde 12, 2800 Kongens Lyngby | 1843 | House from 1846 with extension from 1914 | Ref |
 | Lyngby Kirkestræde 12, 2800 Kongens Lyngby | 1843 | Stable and gate wing | Ref | |
| Lystoftegård | Lystoftevej 17, 2800 Kongens Lyngby | 1808 | Two storey main building with Mansard roof dating from 1816, but altered by Hans Henrik Engqvist in 1947 | Ref | |
| Lystoftevej 80 |  | Lystoftevej 80, 2800 Kongens Lyngby | 1808 | Former workers' housing from 1913 | Ref |
| Marienborg |  | Nybrovej 410, 2800 Kongens Lyngby | 1808 | Country house from the second half of the 18th century | Ref |
| Møllevej 5 | .jpg) | Møllevej 5, 2800 Kongens Lyngby | 1843 | House from 1873 | Ref |
| Møllevej 5, 2800 Kongens Lyngby | 1843 | Outhouse | Ref | ||
| Møllevej 10A-B | .jpg) | Møllevej 10A, 2800 Kongens Lyngby | 1808 | Former nursery home from children from 1863 | Ref |
| Moyel House | 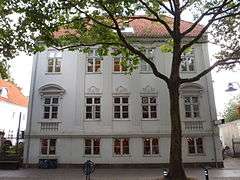 | Lyngby Hovedgade 37, 2800 Kongens Lyngby | 18+6 | Tree-winged house from 1806 | Ref |
 | Lyngby Hovedgade 37, 2800 Kongens Lyngby | 18+6 | Detached building from 1806 | Ref | |
| Raadvad 1: Raadvad Hostel | Raadvad 1, 2800 Kongens Lyngby | 1808 | Former school building from 1918-19 by Harald Lønborg-Jensen | Ref | |
| Raadvad 3-30 | Raadvad 3, 2800 Kongens Lyngby | Længen (Rge Riw): One-storey residential building from 1835[1] | |||
| Raadvad 3, 2800 Kongens Lyngby | Outbuuilding from 1835 located to the west of Længen[2] | ||||
| Raadvad 4, 2800 Kongens Lyngby | Two-storey residential building from 1918[3] | ||||
| Raadvad 6, 2800 Kongens Lyngby | Ywo-storey residential building from 1918[4] | ||||
 | Raadvad 7, 2800 Kongens Lyngby | Two-storey storage building from 1852 located south of Damhuset[5] | |||
| Raadvad 8, 2800 Kongens Lyngby | Two-storey residential building from 1918[6] | ||||
| Raadvad 10, 2800 Kongens Lyngby | two-storey residential building from 1918[7] | ||||
| Raadvad 11, 2800 Kongens Lyngby | One-storey residential building from 1802[8] | ||||
| Raadvad 12, 2800 Kongens Lyngby | Fileværket: Industrial building from 1779[9] | ||||
| Raadvad 12, 2800 Kongens Lyngby | Outbuilding from 1938 located to the south of Fileværket[10] | ||||
 | Raadvad 13, 2800 Kongens Lyngby | Eesidential building (inspector's house) from 1770[11] | |||
 | Raadvad 17, 2800 Kongens Lyngby | Forge from 1805[12] | |||
| Raadvad 17, 2800 Kongens Lyngby | Outbuilding from 1938 æpcated to the south of the forge[13] | ||||
| Raadvad 22, 2800 Kongens Lyngby | Outbuilding from 1931 located to the north of Fileværket[14] | ||||
| Raadvad 24, 2800 Kongens Lyngby | Egehuset_ One-storey residential building from 1828[15] | ||||
| Raadvad 26, 2800 Kongens Lyngby | Kildehuset: Building from 1779[16] | ||||
| Raadvad 26, 2800 Kongens Lyngby | Outbuilding from 1779 located to the east of Kildehuset[17] | ||||
| Raadvad 30, 2800 Kongens Lyngby | Møllehuset: Two-storey residential building from 1836[18] | ||||
| Sophienholm | .jpg) | Nybrovej 401, 2800 Kongens Lyngby | 1808 | Neoclassical country house from 1808 designed by Joseph-Jacques Ramée | Ref |
| Sorgenfri Palace |  | Kongevejen 2, 2800 Kongens Lyngby | 1843 | Main building originally from 1756 by Lauritz de Thurah on foundation and cellars from 1705-06 by François Dieussart but later adapted in 1791-94 by Peter Meyn | Ref |
| Kongevejen 2, 2800 Kongens Lyngby | 1843 | Kavalerbygningen: Building originally from 1743-44 by Lauritz de Thurah but adapted in 1790 by Peter Meyn | Ref | ||
| Kongevejen 2, 2800 Kongens Lyngby | 1843 | The south north wing of a three-winged house from 1843 | Ref | ||
 | Kongevejen 2, 2800 Kongens Lyngby | The Norwegian House: Pavilion from 1809 by Nicolai Abildgaard | Ref | ||
 | Kongevejen 2A, 2800 Kongens Lyngby | 1843 | Damebygningen: Building by Lauritz de Thurah | Ref | |
| Kongevejen 4A, 2800 Kongens Lyngby | 1843 | "The Long Wing": Former gardener's house from 1840-48 by Jørgen Hansen Koch | Ref | ||
| Kongevejen 6, 2800 Kongens Lyngby | 1843 | The Swiss House: Half-timbered building from c. 1800 by Nicolai Abildgaard | Ref | ||
| Schallsvej 6, 2800 Kongens Lyngby | 1843 | Schallske musikhus at Mølleåen from c. 1800 | Ref | ||
| Støvlet Kathrine's House | 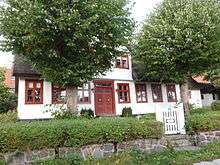 | Gammel Lundtoftevej 31, 2800 Kongens Lyngby | 1843 | House from 1808 | Ref |
| Gammel Lundtoftevej 31, 2800 Kongens Lyngby | 1843 | House from 1808 | Ref | ||
| Tårbæk Strandvej 82 |  | Taarbæk Strandvej 82, 2930 Klampenborg | 1808 | Two-storey wooden building by Michael Gottlieb Bindesbøll | Ref |
| Ørholm |  | Ørholmvej 61, 2800 Kongens Lyngby | 55°47′59.27″N 12°30′17.75″E | Main building from the 18th century | Ref |
2830 Virum
| Listing name | Image | Location | Coordinates | Contributing resource | Ref |
|---|---|---|---|---|---|
| Frederiksdal House | .jpg) | Hummeltoftevej 187, 2830 Virum | 1888 | Country house from 1744-45 designed by Niels Eigtved and adapted in 1752-53 by Gottfried Rosenberg[19] | |
 | Hummeltoftevejm 185, 2830 Virum | 1888 | Pavilion from 1882[20] | ||
 | Hummeltoftevej 189, 2830 Virum | 1888 | Pavilion from 1882[21] | ||
 | Frederiksdalsvej 351, 2800 Kongens Lyngby | 1888 | Gartnr's house from 1741 by Elias David Häusser which was adapted in c. 1830[22] | ||
| I.H. Mundtsvej 4B | I.H.Mundts Vej 4B, 2830 Virum | 197 | House from 1957 designed by Arne Jacobsen | Ref | |
| I.H. Mundtsvej 16 (2) |  | I.H.Mundts Vej 16, 2830 Virum | 1924 | House from 1924 designed by Ferdinand Heiberg | Ref |
| Spurveskjul | 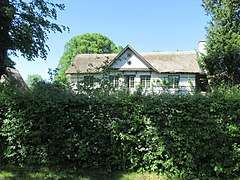 | Spurveskjul 4, 2830 Virum | 1843 | House from 1805 by Nicolai Abildgaard | Ref |
| Spurveskjul 6, 2830 Virum | 1843 | Thatched residential wing to the west | Ref | ||
| Spurveskjul 6, 2830 Virum | 1843 | Half-timbered outhouse | Ref | ||
2930 Klampenborg
| Listing name | Image | Location | Coordinates | Contributing resource | Ref |
|---|---|---|---|---|---|
| Bellevue Beach | Taarbæk Strandvej 14A, 2930 Klampenborg | 55°46′46.96″N 12°35′36.09″E | Building with communal changing room for men from 1932 by Arne Jacobsen | Ref | |
| Taarbæk Strandvej 14A, 2930 Klampenborg | 55°46′46.96″N 12°35′36.09″E | Comb-shaped building with individual changing cabins for men from 1932 by Arne Jacobsen | Ref | ||
 | Taarbæk Strandvej 14A, 2930 Klampenborg | 55°46′46.96″N 12°35′36.09″E | Northern lifeguard tower and jetty from 1932 by Arne Jacobsen | Ref | |
| Cottageparken |  | Strandvejen 550, 2930 Klampenborg | 1840s | The ellow Cottage: Half-timbered entrance building, thatched entrancebuilding from 1944 designed by Gottlieb Bindesbøll for Klampenborg Spa | Ref |
 | Taarbæk Strandvej 2, 2930 Klampenborg | 1840s | The Red Cottage: Former kitchen building from 1944 designed by Gottlieb Bindesbøll for Klampenborg Spa | Ref | |
| Hegnslund |  | Strandvejen 859, 2930 Klampenborg | 1914 | House from 1914 designed by Henning Hansen | Ref |
| Kirsten Piils Kilde | Dyrehaven 7, 2930 Klampenborg | 1850 | The restaurant Kildeøen" from 1927 by Ivar Bentsen with western extension | Ref | |
gollark: Wondrous.
gollark: https://scratch.mit.edu/discuss/topic/80752/
gollark: Or OCaml, which Rust is based on.
gollark: Yes, Rust would be a much better base.
gollark: Nobody actually reads them, and by the time they are ratified it will be *too late*.
References
- https://www.kulturarv.dk/fbb/sagvis.pub?sag=4586616
- https://www.kulturarv.dk/fbb/sagvis.pub?sag=4586616
- https://www.kulturarv.dk/fbb/sagvis.pub?sag=4586616
- https://www.kulturarv.dk/fbb/sagvis.pub?sag=4586616
- https://www.kulturarv.dk/fbb/sagvis.pub?sag=4586616
- https://www.kulturarv.dk/fbb/sagvis.pub?sag=4586616
- https://www.kulturarv.dk/fbb/sagvis.pub?sag=4586616
- https://www.kulturarv.dk/fbb/sagvis.pub?sag=4586616
- https://www.kulturarv.dk/fbb/sagvis.pub?sag=4586616
- https://www.kulturarv.dk/fbb/sagvis.pub?sag=4586616
- https://www.kulturarv.dk/fbb/sagvis.pub?sag=4586616
- https://www.kulturarv.dk/fbb/sagvis.pub?sag=4586616
- https://www.kulturarv.dk/fbb/sagvis.pub?sag=4586616
- https://www.kulturarv.dk/fbb/sagvis.pub?sag=4586616
- https://www.kulturarv.dk/fbb/sagvis.pub?sag=4586616
- https://www.kulturarv.dk/fbb/sagvis.pub?sag=4586616
- https://www.kulturarv.dk/fbb/sagvis.pub?sag=4586616
- https://www.kulturarv.dk/fbb/sagvis.pub?sag=4586616
- https://www.kulturarv.dk/fbb/sagvis.pub?sag=4586603
- https://www.kulturarv.dk/fbb/sagvis.pub?sag=4586603
- https://www.kulturarv.dk/fbb/sagvis.pub?sag=4586603
- https://www.kulturarv.dk/fbb/sagvis.pub?sag=4586603
External links
This article is issued from Wikipedia. The text is licensed under Creative Commons - Attribution - Sharealike. Additional terms may apply for the media files.