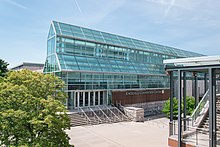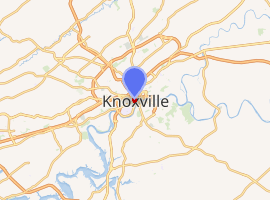Knoxville Convention Center
The Knoxville Convention Center is a 500,000-square-foot convention center in Knoxville, Tennessee, occupying the former location of the US Pavilion of the 1982 World's Fair.[2] It offers 120,000 square feet (11,000 m2) of exhibit space.
| Knoxville Convention Center | |
|---|---|
 The main entrance as seen from a overhead pedestrian walkway | |

| |
| Address | 701 Henley Street |
| Location | Knoxville, Tennessee |
| Coordinates | 35°57′39.3″N 83°55′22.3″W |
| Owner | City of Knoxville |
| Operator | ASM Global[1] |
| Built | 2002 |
| Opened | 2002 |
| Enclosed space | |
| • Total space | 500,000 sq ft (46,000 m2) |
| • Exhibit hall floor | 120,000 sq ft (11,000 m2) |
| • Breakout/meeting | 26,000 sq ft (2,400 m2) |
| • Ballroom | 27,000 sq ft (2,500 m2) |
| Public transit access | Knoxville Area Transit |
| Website | |
| kccasm | |
Design
The building was designed by the architecture firms Thompson, Ventulett, Stainback & Associates and McCarthy, Holsaple, McCarty. C.M. Kling & Associates were lighting designers. Its design was inspired by that of a Tennessee barn. It contains an exhibit hall, meeting rooms, auditorium, and a large ballroom. Its ballroom measures 27,000 square feet.[2]
gollark: ↓ you
gollark: Although nonbees such as flies or wasps could be matched which is aeaeae.
gollark: This is actually a good idea as citrons has a TPUoid.
gollark: I'm thinking something something quadtrees.
gollark: Maaaaaaybe. I think there might be savings attainable from the fact that the edges are unweighted.
References
This article is issued from Wikipedia. The text is licensed under Creative Commons - Attribution - Sharealike. Additional terms may apply for the media files.