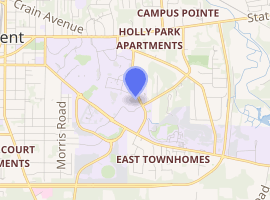Kent State University Ice Arena
The KSU Ice Arena is a two-rink ice complex located on the campus of Kent State University in Kent, Ohio, United States. The building contains two ice rinks, one with seating for 1,500 fans that is used for ice hockey and figure skating, with the other used for general skating. The two rinks are connected by a large lobby and snack bar. The facility also includes a meeting room and a skate-sharpening service. The building was built in 1970 and underwent a major renovation project in 2006–2007 which included seating and locker room upgrades in the main arena.

| |
| Location | 1 Loop Road Kent, Ohio 44242 |
|---|---|
| Coordinates | 41°08′44″N 81°20′09″W |
| Owner | Kent State University |
| Operator | Kent State University |
| Capacity | 1,500 |
| Opened | 1970 |
| Tenants | |
| Kent State Golden Flashes Men's ice hockey (NCAA) (1980–1994) Men's ice hockey (ACHA) (1994–present) | |
Tenants
The building was built in 1970 for student recreation and as the home first of a club hockey team known as the "Clippers" from 1970–1980 and later for the varsity Kent State Golden Flashes men's ice hockey team, which played there from 1980 through the 1993–94 season when the university eliminated NCAA ice hockey due to budget concerns.[1] From 1992 to 1994 the team was a member of the Central Collegiate Hockey Association (CCHA). Since 1994, the arena has hosted the current men's club-level team, which competes in the American Collegiate Hockey Association (ACHA) Division I as a member of the Great Lakes Collegiate Hockey League (GLCHL). The ice arena also hosts the Tri-County Cyclones youth teams as well as five area high school teams: Theodore Roosevelt High School in Kent, Cuyahoga Valley Christian Academy and Walsh Jesuit High School in Cuyahoga Falls, and Western Reserve Academy and Hudson High School in Hudson.[2] The arena is also home to the Kent Skating Club, associated with the United States Figure Skating Association.[3][4]
Interior
The main arena, used for ice hockey and figure skating, consists of two sections of bleacher seating, one section along each sideline. The north side bleachers are located behind the team benches and include a small balcony section and press area. The south side bleachers are elevated as to be above the main entry of the arena and were built as part of the 2006 renovations, replacing the original floor-level retractable bleachers. The new seating also includes an elevator for disabled access and allows fans to look right into the penalty boxes for both the home and visiting teams.
- Elevated seating above penalty boxes.
- Elevated seating, part of the 2006 renovations.
- Bleacher seating and team benches.
- Bleacher seats, team benches, and high school banners.
See also
References
- Gigenbach, Cara; Walton, Theresa (2008). Kent State University Athletics. Charleston, South Carolina, Chicago, Illinois, Portsmouth, New Hampshire, and San Francisco, California: Arcadia. pp. 79, 94, 105. ISBN 978-0-7385-5176-0.
- Rosenblum, Jonah (January 22, 2016). "Kent State Golden Flashes hockey hitting new levels under Jim Underwood". Record-Courier. Retrieved January 29, 2016.
- "Location & Contact". Kent Skating Club website. Kent Skating Club. 2009. Archived from the original on August 20, 2008. Retrieved 28 February 2009.
- "Friends & Supporters". Kent Skating Club website. Kent Skating Club. 2009. Archived from the original on August 20, 2008. Retrieved 28 February 2009.