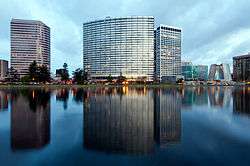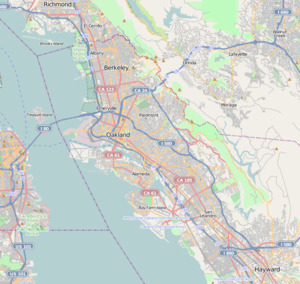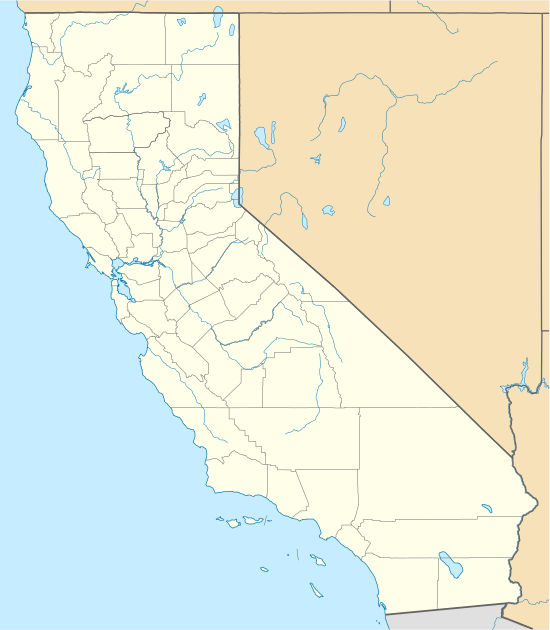Kaiser Center
Kaiser Center, also called the Kaiser Building, is a 28-story office building located at 300 Lakeside Drive, adjacent to Lake Merritt, in downtown Oakland, California, designed by the architectural firm of Welton Becket & Associates of Los Angeles. The property is bounded by Lakeside Drive, which terminates and joins Harrison Street at the site, 20th-, 21st-, and Webster-streets. When completed in 1960, it was Oakland's tallest building, as well as the largest office tower west of the Rocky Mountains.[5] A three-story office/retail building adjacent to the main tower was completed in 1963. Kaiser Center was the headquarters of Kaiser Industries, a Fortune 500 conglomerate that was headed by industrialist Edgar F. Kaiser at the time the building was constructed.
| Kaiser Center | |
|---|---|
 | |
 Kaiser Center Location within Oakland, California  Kaiser Center Kaiser Center (California)  Kaiser Center Kaiser Center (the United States) | |
| Alternative names | Kaiser Building |
| General information | |
| Type | Commercial offices |
| Location | 300 Lakeside Drive Oakland, California |
| Coordinates | 37.8088°N 122.2644°W |
| Completed | 1960 |
| Owner | The Swig Company |
| Height | |
| Roof | 118.72 m (389.5 ft) |
| Technical details | |
| Floor count | 28 |
| Floor area | 90,673 m2 (976,000 sq ft)[1] |
| Design and construction | |
| Architect | Welton Becket |
| Main contractor | Robert E. McKee Contractor, Inc. |
| References | |
| [2][3][4] | |
The building's roof garden was designed by San Francisco-based landscape architecture firm, Theodore Osmundson & Associates, and was the first built in the United States after World War II. While legend has it that Henry J. Kaiser resided in a penthouse apartment on the 28th floor, by 1960 the elder Kaiser had turned over the Oakland-based company to his son, and pursued projects based in Honolulu.[6] It is much more likely that his son Edgar, who was in charge of Kaiser industries and a major power broker in the Bay Area by the time the building was commissioned, was the person who occupied any residential apartments.[7] According to a National Park Service study, Edgar commissioned the architecturally significant rooftop garden after the building had been designed, inspired by the gardens of Rockefeller Center in N.Y.[8]
The building is currently home to the headquarters of the Bay Area Rapid Transit (BART), which in 2003 relocated from its former administration building atop the Lake Merritt station, due to earthquake concerns. In 2019 BART announced that it would leave the building in the Spring of 2021. [9] Other tenants include the University of California Office of the President, Kaiser Foundation Health Plan, The Port Company, and California Bank & Trust.[10] Global technical services company AECOM moved into the building in 2016.
References
- "Kaiser Center". Skyscraper Center. CTBUH. Retrieved 17 September 2017.
- Kaiser Center at Emporis
- "Kaiser Center". SkyscraperPage.
- Kaiser Center at Structurae
- Lauri Puchall (November 2006). "Looking Down on Creation". The Monthly. Retrieved 6 September 2010.
- Mary Morganti, Online Archive of California. "Finding Aid to the Henry J. Kaiser Papers, The Bancroft Library" (PDF). Retrieved 30 May 2014.
- Lauren Lassleben, Online Archive of California. "Finding Aid to the Edgar F. Kaiser Papers, The Bancroft Library" (PDF). Retrieved 30 May 2014.
- National Park Service. "HALS Kaiser Roof Garden" (PDF). Retrieved 30 May 2014.
- https://www.bart.gov/news/articles/2019/news20190912
- http://www.goldenboypartners.com/RSC/kaiser_press.pdf
External links
| Wikimedia Commons has media related to Kaiser Center. |
- Official website
- Kaiser Center at The Swig Company
- Historic American Landscapes Survey (HALS) No. CA-3, "Kaiser Center, 300 Lakeside Drive, Oakland, Alameda County, CA", 22 photos, 18 measured drawings, 6 data pages, 3 photo caption pages
